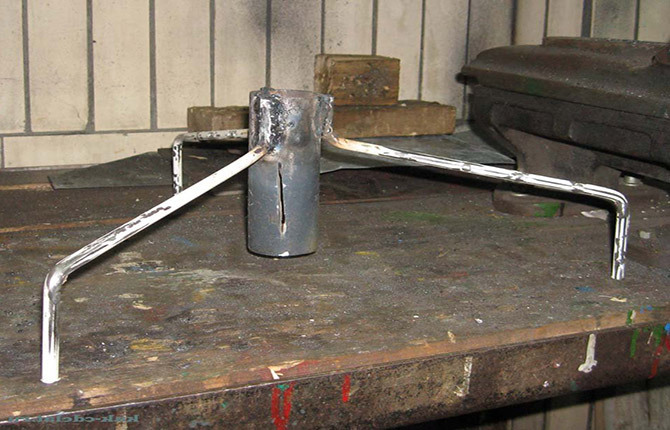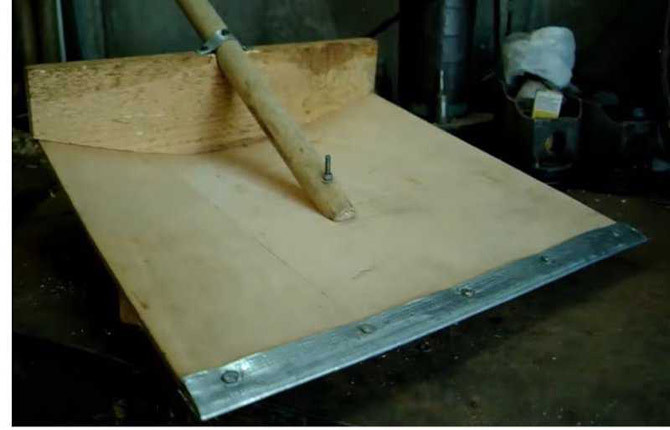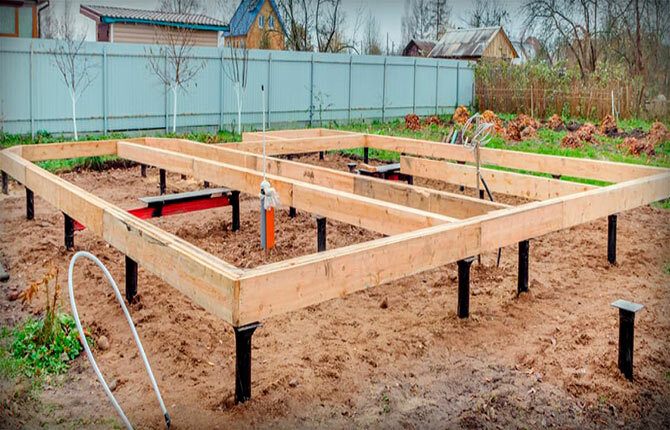An expansion joint is one of the important elements of a building structure. The construction of expansion joints is necessary in the place where it is expected to be distorted due to seismic and temperature fluctuations and soil shrinkage.
The content of the article:
- Purpose of expansion joints
- Standards and tolerances for expansion joints
- Construction of expansion joints in concrete
- Expansion joints in a monolithic slab
- Expansion joint of the foundation slab
- Expansion joint in reinforced concrete structures
Purpose of expansion joints
At its core, this is a technological dissection that divides the entire structure into separate units. It can be both vertical and horizontal. Reduces pressure on those areas of the structure where there is a risk of distortion.
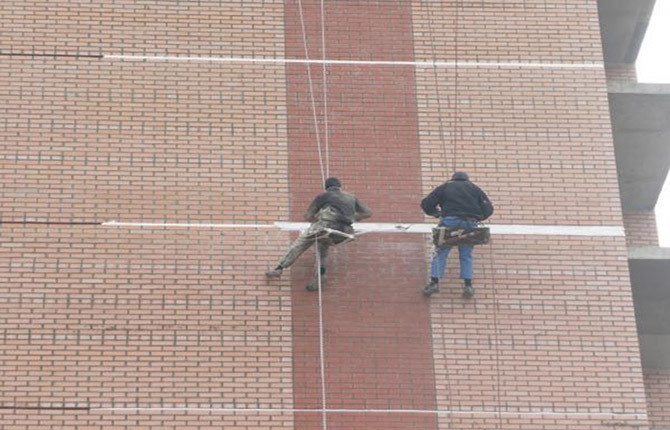
According to the functions they perform, seams can be sedimentary, shrinkage, temperature, or seismic. The construction of deformation sections is necessary in case of sudden changes in air temperature, uneven settlement of soil rocks, and increased seismic activity. For foundations on sandy and watery soil.
And also in the case when the construction of a high-rise building of great length with many elements is underway, spans of fences, bridges made of reinforced concrete and metal for the unhindered movement of vehicles and pedestrians across them. The installation of shrinkage joints is used in monolithic construction. During the curing process, concrete shrinks unevenly, which causes internal stress and leads to the appearance of cracks.
With the help of an expansion joint, builders artificially create conditions, determining the place where concrete can burst, without unjustified consequences. The following materials are used as filling:
- metal profiles;
- foamed polyethylene tapes;
- sealing elastic bands;
- silicone sealants;
- plasticized polyvinyl chloride cord;
- waterstop.
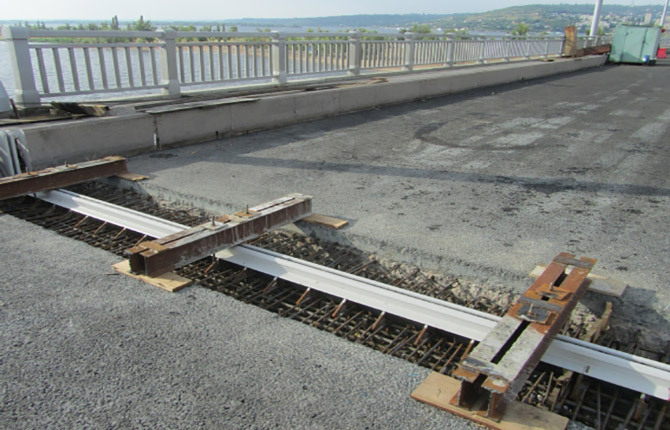
The main task when constructing expansion joints is to ensure safety during the construction of particularly complex objects. The location of the grooves is determined at the design stage. If necessary, their types are combined, which makes it possible to protect the structure from many causes leading to deformation.
Standards and tolerances for expansion joints
Due to the fact that cracks predictably appeared in some buildings, designers began to include them in their projects without fail. All calculations are carried out in accordance with SNiP, in accordance with regulatory documents. The following recommended settings may apply.
Optimized tolerances for seam spacing.
| Design features of buildings | Heated (m) | Unheated (m) |
| Prefabricated monolithic frames made of wooden and metal elements | 60 | 40 |
| Fully assembled | 50 | 30 |
| Solid monolithic made of heavy concrete | 50 | 30 |
| All-monolithic from cellular concrete | 40 | 25 |
In other situations, we are guided by the following sources:
- SNiP 2.03.04−84, paragraph 1.17;
- SP 27.13330.2011 p. 6.27;
- SP 52−110−2009;
- manual to SNiP 2.03.01 clause 84 1.19 (1.22);
- addition to SNiP 2.08.01−85;
- “design of residential buildings” (3rd edition), paragraphs 1.16 and 1.18.
According to the location of the mating surfaces, the seams are horizontal/vertical, longitudinal/transverse, upper/lower. Shape: flat/convex. By length - continuous/intermittent.
Determining the location of the deformation cuts depends on the architecture of the building and the type of reinforced concrete base. So on vertical surfaces the seams are made from top to bottom, on horizontal surfaces a mesh is installed that divides the plane into rectangles or squares.
Sedimentary seams are vertical. Their installation is carried out along the entire height of the building. To ensure free settlement, the groove width must be at least 20 mm.
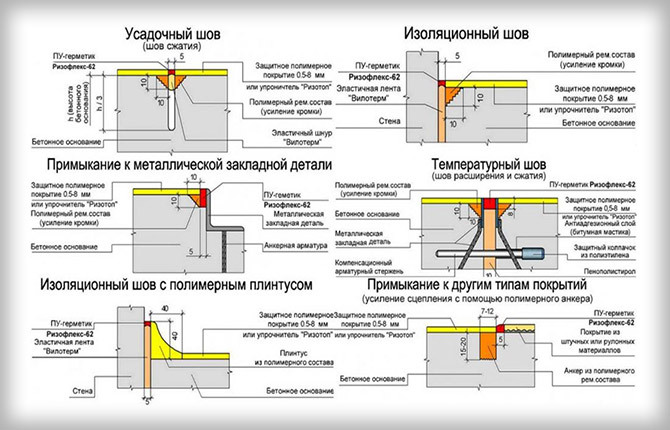
The arrangement of shrinkage grooves is based on the width of the screed. So the sidewalk is more than 3.6 meters wide and has a longitudinal groove in the center. And when constructing a concrete open area, the distance between the seams is no more than three meters.
Particular attention is paid to the design of deformation grooves. Otherwise, cracks may appear in the most unpredictable places, which ultimately threatens an emergency situation.
Construction of expansion joints in concrete
Clogging cracks in concrete modules is a mandatory procedure. This prevents any changes: swelling, cracking. Minimizes stress at the site of expected deformation, reduces the load. Usually the process develops in the first days, when the surface of the concrete begins to dry out and can be distorted under the influence of various factors.
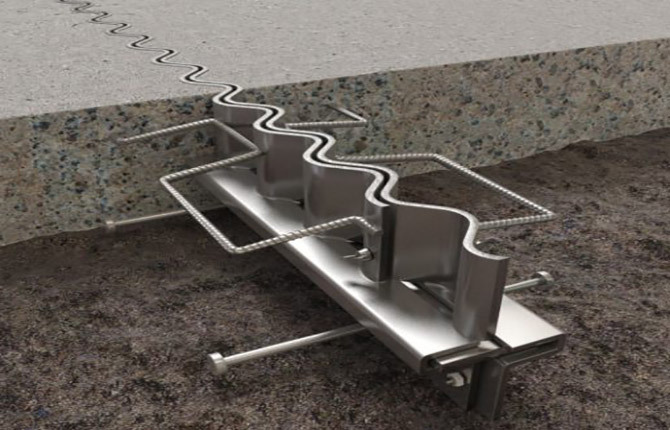
The construction of expansion joints allows individual fragments to contract and expand naturally. A seam is especially necessary in the screed, where a device is provided, for example, for a “warm floor”. Due to temperature changes, concrete is easily deformed. The following materials are used for laying cuts:
- A double-sided metal profile is placed in seams during the construction of large industrial facilities, where the area is often subject to high loads. Profiled elements have a complex shape. They are equipped with rubber or plastic inserts. They are installed before the concrete mixture is poured.
- Sealing strips of foamed polymer, as well as elastic bands, are often used to seal expansion joints in small areas.
- Universal profiled tapes are made from high-density polymers and converted rubber. These materials are easy to install and are suitable for filling gaps in floors.
- Joints in small areas that are not subject to increased loads are sealed with silicone sealant. Especially if the sawn cut is made on concrete that has not completely hardened.
The installation of a deformation groove in the base can be carried out until the concrete has completely hardened. It is formed before shrinkage begins and the moisture evaporates, but no later than six days after pouring. At the moment of the beginning of structural changes occurring in concrete, the construction of a seam is mandatory. The depth of the cut is 1/3–1/4 of the thickness of the floor.
Expansion joints in a monolithic slab
Horizontal slabs are used in the construction of residential, public and industrial buildings. It divides the building into floors, and also delimits the basement and attic from the residential area. These are load-bearing elements; they perceive and transmit the load. There are prefabricated, monolithic and precast-monolithic. Most often they are used to cover spans of non-standard shapes in places where the access of lifting equipment is limited and the labor of workers is mainly used.
The specificity of the formation of monolithic vertical blocks lies in the installation of frame reinforcement and high-speed pouring of the composition using concrete pumps. To prevent cracks associated with soil settlement or temperature changes, monolithic structures are divided into separate modules using longitudinal and transverse expansion joints. Their position and type must be indicated on the drawing maps.
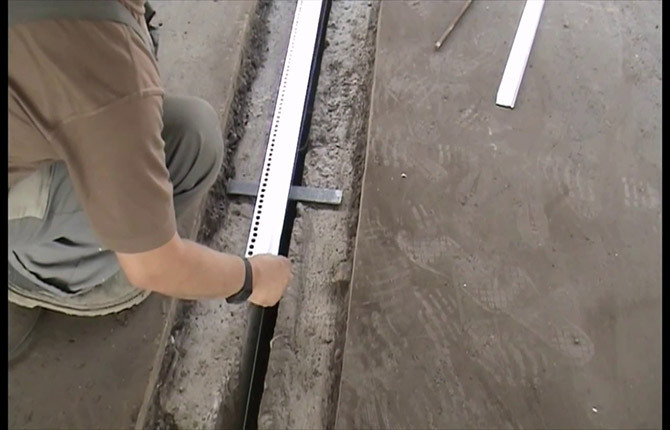
The installation of grooves in a solid structure for heated buildings is carried out at a distance of no more than 90 meters. On large spans, it is recommended to lay expansion joints every ten meters. The cutting depth is 30% of the underlying layer, and the expansion groove must coincide with seams for other purposes, for example, sedimentary and temperature.
The grooves in the monolithic slab are sealed after they have been jointed. Remove the hard sealant, flaking and crumbling areas to a depth of 150 mm. Before applying the sealant, the grooves are cleaned, dust is blown out, and they are well moistened. The construction of the internal composition is carried out using insulation to a depth of 30mm. In this case, materials such as Streamplug sealant or the Aquastop Injecto system are used. The outer seal, 45–50 mm thick from the top of the slab, is made from the dry repair compound “Remstrim-T”.
Expansion joint of the foundation slab
The foundation is a load-bearing solid structure laid under the entire area of the building, which can simultaneously serve as the floor on the ground or first floor. Such slabs are made of reinforced concrete, necessarily reinforcing their entire volume.
If the surface of the foundation is perfectly flat and sanded, you can use it to create a self-leveling floor with built-in heating. This reduces finishing costs. A monolithic foundation slab can be of the following types:
- regular;
- with ribs;
- solid;
- with stiffening ribs;
- team.
A slab foundation is used as a foundation for the construction of a building, no higher than 2–3 floors. It is able to evenly distribute the load of the structure. Can be built on any type of soil. Although for a small house it is traditional to install a shallow strip foundation, and on unstable soils - a pile foundation.
The construction of a seam in the foundation slab is carried out to compensate for sedimentary and thermal deformation. Structurally, the gap between two mating elements consists of:
- a groove of the appropriate size;
- waterproofing;
- filler.
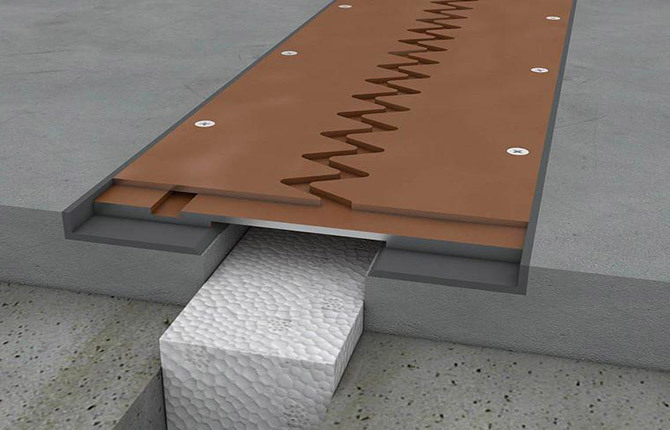
The expansion joint in the foundation can be narrow up to 30 mm, medium - up to 60, and wide - more than 60 mm. Its size depends on the gaps between the joints of the structure, the type of mating elements, operating conditions and building material. These distances are strictly regulated. All data is entered into the regulatory and technological documentation.
The filler used for making joints can be antiseptic-impregnated wood, polystyrene foam or tarred rope. Connections with a small percentage of movement are covered with a special sealant and waterproofing tape. In seams with movement of more than 25% of their width, a waterstop is additionally used, creating two-level protection. The waterstop is equipped with deformation elements: round, oval, U-shaped.
Expansion joint in reinforced concrete structures
Recently, reinforced concrete structures have been the main type of material used in construction.
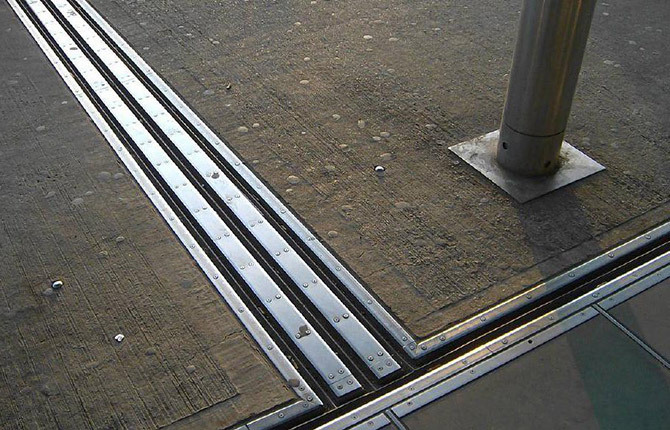
The combination of concrete and iron reinforcement doubles their positive qualities and compensates for their weaknesses. So concrete is stable in compression, but has low tensile strength. Metal, on the contrary, does not compress well, but is strong when stretched.
Advantages of reinforced concrete structures:
- over time, their strength increases;
- the performance qualities of the material make it possible to produce elements of various shapes;
- the fittings are not subject to corrosion;
- material resistant to seismological processes;
- high fire safety.
For reinforcement, fiberglass, mesh made of fiberglass, polymers, wire rod, and welded mesh with cells are used. To increase fire resistance, fillers are added to the composition: basalt, fireclay, vermiculite. The seams are filled with special putty, sealants, and dowels. Their sizes are determined separately, according to each object. A width of 20–30 mm in a wall or ceiling easily balances the distortion of reinforced concrete.
The material can be made independently when building a house. For this, formwork and a frame made of iron reinforcement are prepared. Then the concrete mixture is poured. The device of deformation cuts will protect the structure from cracks at the stage of reinforced concrete hardening.
The seams should be straight, without rounding or turning. Their width, type and quality depend on where the groove will be located: wall, floor or foundation. If it is a solid reinforced concrete structure, the cut is made along the entire height of the foundation. In industrial-scale construction, joints are made at the border of the building with premises for different purposes.
What do you know about strain cuts? Tell us about your experience in the comments. Share the article on social networks, bookmark it.
Is it necessary to seal the expansion joint?
The expansion joint must be provided for in the construction design and must be installed in accordance with it. Sealing and sealing expansion joints is a necessary process that protects the edges of concrete structures from destruction and increases the service life of the structure.
How to properly make expansion joints in concrete?
An underlying (rough) concrete layer is installed under the screed. Mutually perpendicular seams are cut in it at intervals of 6-12 meters and a depth of 40 millimeters. It is worth noting that, according to SNiP 2.03.13-88, the depth of the seam must be at least 30% of the thickness of the underlying layer.
Is it necessary to divide the blind area?
The concrete blind area must not only be separated from the wall by an expansion joint, but also separated by expansion joints every 6 m of its length.
