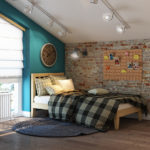Making repairs in an apartment or in a house today is not an easy task, unless, of course, you just want to update the wallpaper or repaint the floor. To create in your home something unique and incredible, something exclusive and comfortable - this is the purpose of this repair. A lot of diverse styles and original ideas, a huge assortment of building materials - all this only helps us decide on global changes. Very often in our time in conversations about the interior you can hear about the free layout. What is this innovation?

The free planning method in modern interiors is used very often, because thanks to it there is an opportunity to make unbelievable: to allocate a place in a small apartment for a comfortable dining room or to make a grand living room, when it would seem, and so on nowhere to turn around. In this case, we are not talking about a separate room for the living room or dining room. With the help of free planning, we simply make out the existing space so that it becomes multifunctional.


As for the style, the free layout does not force you to dwell on any particular style. You can decorate the room in any style and color you like, use sharp or smooth lines in the interior, clear geometric or asymmetric shapes, various materials and colors.

Thanks to the free layout, it is possible to visually increase the available space, make it more spacious, while dividing it into different functional zones. So, one room can be divided into the living room and hallway, dining room and kitchen, bedroom and office, etc.

Different methods are used to divide the room into zones. So, the arch looks spectacular and unusual. It is worth noting that the arch is not necessarily an opening of a clear semi-oval shape. Arches can have completely different shapes and bends, decorated with unusual openings (for example, with shelves and lights), lamps and other elements.


When designing a kitchen-dining room in a free layout, much attention is paid to the choice of furniture. The ideal option is built-in furniture, and its facade should be stylish, beautiful - a real decoration of your kitchen-dining room. This is very important, because with a free layout, the kitchen is always in sight, it is a continuation of the dining room, where you will not only gather as a family, but also treat guests. So, every element of furniture, every design step (colors, shapes) - everything should be weighed more than once, thought out to the smallest detail.
Separate the areas of the kitchen and dining room with flooring. So, in the kitchen, and for the floor in the dining room you can use ceramic floor tiles, but you need to think about its color and pattern. The tile will help to unobtrusively separate the territory of the kitchen from the dining area.


Similar techniques are used in the design of living rooms, bedrooms, offices, etc. The main thing in this case is to be able to unobtrusively, beautifully and stylishly separate one functional area of the room from another, without cluttering up the space with unnecessary walls and doors. Remember - the fewer walls and doors, the freer and brighter it will be in your home. But this, of course, is not all. Color, properly selected lighting and finishing materials - all this also has a huge impact on the final result. Thus, we can conclude: free planning gives complete freedom to your imagination, but at the same time everything should be thought out to the smallest detail.

-
 Trend of the Season - English Style Living Room
Trend of the Season - English Style Living Room
-
 How to design a one-room apartment
How to design a one-room apartment
-
 Combination of bedroom and bathroom
Combination of bedroom and bathroom
-
 Avant-garde room design
Avant-garde room design
-
 What you should know about the boy’s nursery
What you should know about the boy’s nursery
-
 Fashionable Italian style interior
Fashionable Italian style interior
-
 Baroque style - the era of luxury and grace in your apartment
Baroque style - the era of luxury and grace in your apartment
-
 Hit of the season - Provence style bathroom
Hit of the season - Provence style bathroom
-
 Tropical style interior
Tropical style interior
-
 What you need to know about the redevelopment and device wardrobe room
What you need to know about the redevelopment and device wardrobe room
-
 Loft style kids room
Loft style kids room
-
 Why is the best high-tech style in the interior
Why is the best high-tech style in the interior
New publications are published daily on our channel in Yandex. Zen
Go to Yandex. Zen


