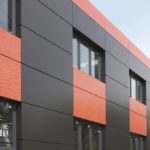Today, open-plan apartments are especially popular in the USA. This is a new, comfortable type of space organization. Everything is rational here: private rooms are separated from living rooms, halls, and the rest is combined to create a visual expansion of space. In addition, such zoning is convenient in terms of movement.

An open plan allows you to create a lot of space for the rest of the family, for receiving guests, as well as for simple gatherings in the company of friends. The remaining rooms (bathroom, bedroom, study) remain hidden from prying eyes.

So, to zone an open-plan apartment, you can resort to the method of association. Most often, the dining room, living room and kitchen are combined. These are the rooms that are necessarily involved in the reception of guests.

In addition, in the open part of the premises you can create a home office. This design of the premises is great for those people who can work and not be distracted by households.

Remember that an open plan may not always be strictly rectangular.
Prospects will add different turns, circular transitions, other elements. The most important thing is not to exaggerate with the design. It is about creating a comfortable and cozy room, not a warehouse through which you can hardly move around.
If we consider the constructive part of the issue, then we can pay attention to the partitions. For example, on the created wall you can hang a TV, shelves. But at the same time, the wall is a great place to experiment with decoration. It is noteworthy that the partition can be up to the ceiling, or it can be in the form of a column, no more than human height. The partition can also have niches on which indoor plants are placed.

Another popular open-plan interior decoration option is arches. In this case, it is appropriate to turn to a professional - to an architect who will create a drawing of an arch (or several arches).

Finally, pay attention to the sliding partitions. They not only take up little space, but also advantageously separate the space. When receiving guests, the partitions can be removed, which will increase the space.

Of course, the design of the interior in question may include different furniture, lighting fixtures, and other decorative elements. It all depends on the taste of the owner, as well as on his financial capabilities.
-
 How to use pilasters in the interior
How to use pilasters in the interior
-
 Curtains in the living room: a modern solution in the choice of curtains
Curtains in the living room: a modern solution in the choice of curtains
-
 Furniture for a children's room - the main mistakes when choosing
Furniture for a children's room - the main mistakes when choosing
-
 How to shelter a gazebo inexpensively
How to shelter a gazebo inexpensively
-
 What interior styles will be fashionable in the near future?
What interior styles will be fashionable in the near future?
-
 Why roman curtains gained high popularity
Why roman curtains gained high popularity
-
 5 modern ideas of what to hang on the walls instead of paintings
5 modern ideas of what to hang on the walls instead of paintings
-
 Facade modern systems: role and application
Facade modern systems: role and application
-
 Rococo Boudoir
Rococo Boudoir
-
 Lighting under the bathroom - the basic rules
Lighting under the bathroom - the basic rules
-
 Using the principles of Feng Shui in the home interior
Using the principles of Feng Shui in the home interior
-
 How to make a beautiful living room?
How to make a beautiful living room?
New publications are published daily on our channel in Yandex. Zen
Go to Yandex. Zen


