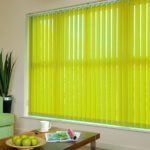Content
- 1 Dark color scheme
- 2 Headset Location
- 3 Arrangement of excess furniture
- 4 Incorrect lighting
On the territory of Russia there are many houses with an unsuccessful layout, which involves very small kitchens. When repairing such premises, everything possible must be done to free up space and make it visually wider. What design decisions make the kitchen more crowded?

Dark color scheme
Using a dark floor, walls and ceiling is the most unfortunate solution for a small area. Dark shades visually steal space, make it smaller and worse. If in the design of the kitchen you want to use a similar color scheme, then you need to do this with the help of accents. For example, you can choose a dark floor or kitchen apron, or window sill, but no more.

To expand the space, white color and its various shades are ideal. It reflects sunlight and artificial light, which creates the effect of a larger room. So that the design of the room does not seem sterile, it is necessary to combine several shades of white, both warm and cold. You can also combine materials: glass, brick, wood, matte or glossy acrylic.

Headset Location
For small kitchens, voluminous and large headsets that are located near several walls are not suitable. The most unfortunate decision, eating up space, is to place the headset in a line at two opposite walls. Because of this, the opportunity to organize a dining area disappears.

A good arrangement of the kitchen set are linear models or L-shaped, which occupy part of the space, but leave a lot of free space. In addition, wide headsets strongly eat up the space.
For small kitchens, the depth of the set should not exceed 50 cm, ideally up to 40 cm.

Arrangement of excess furniture
For small kitchens, modern designs offer many compromise options for dining tables and chairs, as well as the location of the refrigerator and other household appliances. Bulky tables and chairs that cannot be hidden under the table, wide window sills and deep refrigerators eat up the space.

For small spaces, retractable or folding tabletops, folding chairs, built-in refrigerated cabinets and small window sills are suitable. Or, in the absence of transforming furniture, an extension of the window sill is allowed, which will perform several functions at once: a cutting tabletop and a dining area.

Incorrect lighting
Using just one light source in the form of a lamp or a chandelier visually narrows the space. To expand the boundaries of the ceiling, LED light sources are used, arranged in several rows. It is advisable to make additional halogen lighting over work surfaces.


-
 Antitrends for furniture in the apartment
Antitrends for furniture in the apartment
-
 Blinds are vertical fabric
Blinds are vertical fabric
-
 Office interior design: basic rules
Office interior design: basic rules
-
 Creative idea of wallpaper for walls from old jeans
Creative idea of wallpaper for walls from old jeans
-
 Cozy Provence in the Interior: Rules for Design
Cozy Provence in the Interior: Rules for Design
-
 How to make a creative relaxation area on a small balcony
How to make a creative relaxation area on a small balcony
-
 How to use pilasters in the interior
How to use pilasters in the interior
-
 Modular paintings in the interior
Modular paintings in the interior
-
 Interior of a living room without a sofa
Interior of a living room without a sofa
-
 Dynamic zigzag in the interior
Dynamic zigzag in the interior
-
 Oriental patterns on ceramic tiles.
Oriental patterns on ceramic tiles.
-
 Where can I make a photo corner in the apartment
Where can I make a photo corner in the apartment
New publications are published daily on our channel in Yandex. Zen
Go to Yandex. Zen


