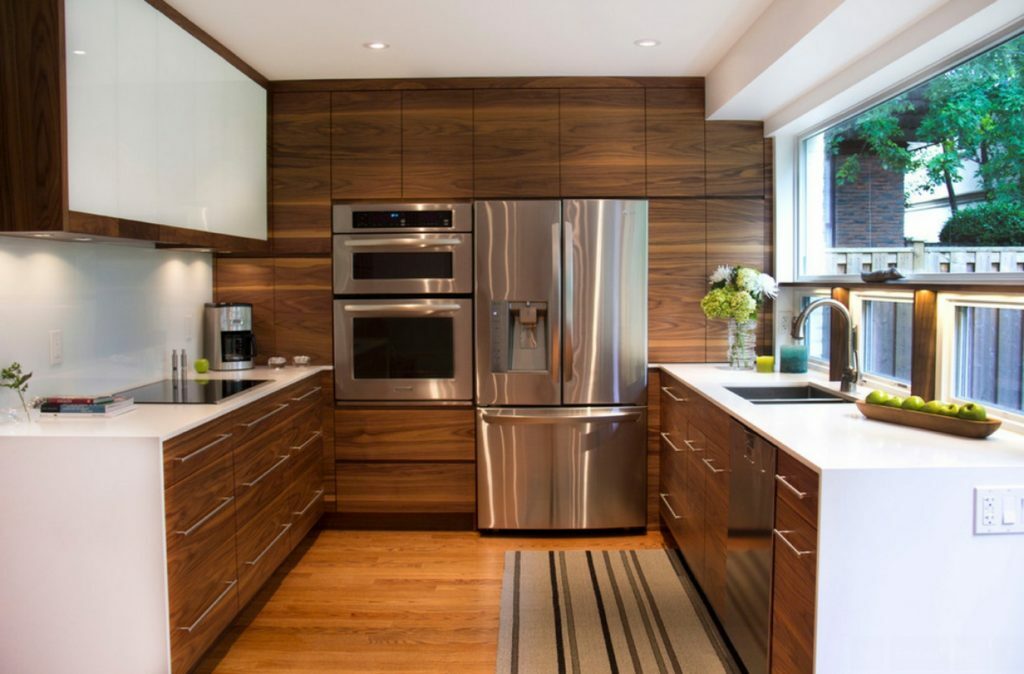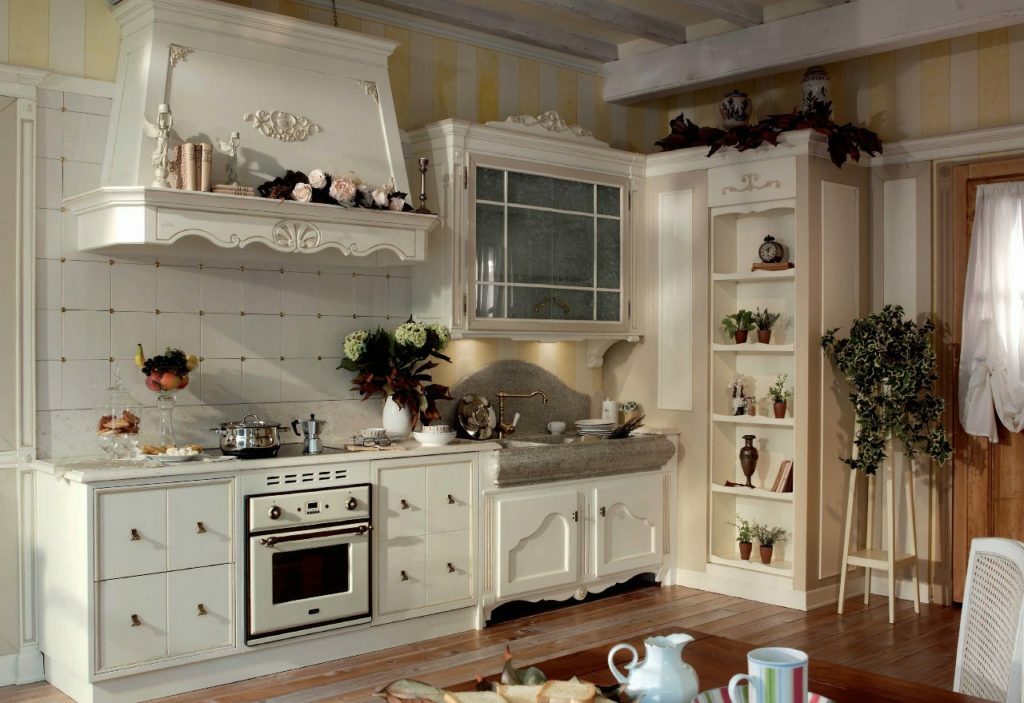Content
- 1 Radical redevelopment
- 2 Color in the interior of a small kitchen
- 3 How to choose the right furniture?
Every woman wants to be a mistress in a large kitchen, where everything can be put in its place. But, basically, this remains only a dream, but in reality there is a kitchen with an area of about 8 square meters. m. This challenges the owners, who can be smart and make the interior of their kitchen comfortable, multifunctional and beautiful.

Radical redevelopment
It is necessary to make a layout of a small kitchen in advance. The most effective way of planning is not a visual expansion of space, but the real one. You can connect to the kitchen hallway or other neighboring room. This will be a large studio in which you can divide the entire space into several zones that are separate in their functionality. For example, paint the floor in different tones or put a bar on the border of the zones. It is not necessary to demolish a wall completely. You can simply make a huge opening in the form of an arch.

There are several options for planning the kitchen: peninsular, island, U-shaped. But for a small area they are not suitable. It is better to stay on a single-row or L-shaped layout. There should be plenty of free space so that several people can move around.
With a single-row layout, you need to fit in one row a table, sink, stove, refrigerator, cabinets. This is not always possible, therefore it is better to choose the L-shaped kitchen, using all corners to the maximum.

In order to have more space, and the functionality of the kitchen is preserved, you can apply several methods:
1. Change the front door. If it opens inward, then "steals" about 1 square. m. of free space.
2. Increase the amount of light. Gloomy rooms visually look smaller. Therefore, you need to use as much lighting as possible, both from the sun and from additional lamps. This can be achieved with translucent curtains, mirrors, glass pieces of furniture, spotlights working and dining areas. Thanks to such lighting, you can visually divide the kitchen into several zones.
It is impossible to achieve the right combination of furniture and light in a kitchen with a small area, so it is better to use as many different lighting devices as possible.

Color in the interior of a small kitchen
Visually increase the space of a small room will help you choose the right color. Interior designers are advised to opt for white, light gray, sand and beige colors. The main thing is that the color reflects light from the sun, thereby expanding the boundaries. An ideal option would be pastel shades and not very bright prints without intrusive drawings and patterns. To the kitchen was not monophonic, you can complement the color with a dark shade. But you need to use it to a minimum so as not to create a bright contrast. The most optimal is white.

How to choose the right furniture?
The small area is not the reason for choosing tiny interior items. A huge amount of small furniture creates the appearance of a mess, which makes the room visually smaller than it is. It would be better to buy furniture of ordinary sizes, but multi-functional, so that there were as few items as possible.

If you carefully consider the design of furniture and successfully combine colors in the room, you can achieve harmony in the practical and aesthetic characteristics of the kitchen. One of the interior items must be high, for example, a refrigerator. It visually makes the room taller.. And furniture, which in color matches the shade of the walls and flooring, almost merges with the room. This allows her to look not so massive and bulky compared to the tiny size of the kitchen.

-
 What rooms are most often combined
What rooms are most often combined
-
 5 modern ideas of what to hang on the walls instead of paintings
5 modern ideas of what to hang on the walls instead of paintings
-
 5 ideas for a beautiful wooden floor finish
5 ideas for a beautiful wooden floor finish
-
 The subtleties of building houses with glass walls in Russia
The subtleties of building houses with glass walls in Russia
-
 Original toilet paper holders
Original toilet paper holders
-
 How to decorate a window so that it looks like a designer
How to decorate a window so that it looks like a designer
-
 Why do you need several light sources in a room
Why do you need several light sources in a room
-
 What design decisions make the kitchen closer
What design decisions make the kitchen closer
-
 Creative 3D wallpaper over the sofa
Creative 3D wallpaper over the sofa
-
 How to turn a studio apartment into a two-room apartment
How to turn a studio apartment into a two-room apartment
-
 What place to choose a bed in a studio apartment
What place to choose a bed in a studio apartment
-
 What you need to consider in the kitchen in Khrushchev
What you need to consider in the kitchen in Khrushchev
New publications are published daily on our channel in Yandex. Zen
Go to Yandex. Zen


