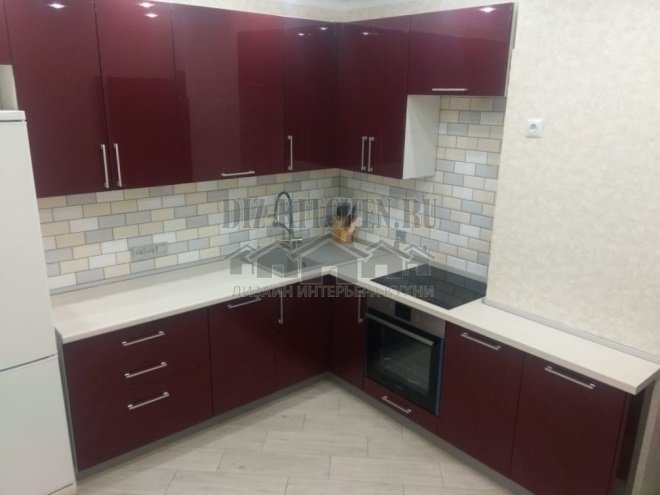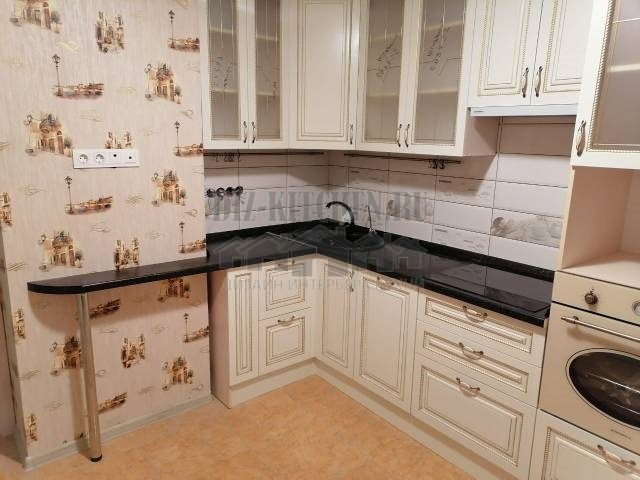 ~ 1 minute is required to read
~ 1 minute is required to readRepair work began at the end of winter 2015. Brick house built in the 70s.
Photo Source - Tut.by


A similar kitchen is 8 square meters. m
Nothing has been updated in the apartment for about 20 years, and it was decided to make repairs immediately, not only in the kitchen, but also in the corridor, bathroom and toilet. The craftsmen replaced the plumbing, wiring, eliminated the unevenness of the walls and laid the tiles.
All other repairs were carried out by our own efforts. The renovation of the kitchen was completed in the fall of 2015.
There was a desire to create a functional kitchen and at the same time not to spend a lot of finances. The interior design was thought out even before the start of work.
Previously, the kitchen area was 7.37 square meters. After the storage room was cleaned, the area became 9.1 square meters.

The kitchen set was designed independently, and purchased at IKEA along with a sink. $ 1,100 was spent on all kitchen furniture.
The set was purchased from the Factum collection. Facades of a brown shade, under a tree. Countertop made of gray stone material. Each door and drawer is made with stoppers for tidy operation. To use the entire area to the maximum, a corner two-level box was purchased. It is roomy, it contains all the dishes.

The mixer was purchased in Poland for $ 30. StoneMaster decorative stone apron, fugue - white. Painted with washable paint to be able to maintain its snow-white appearance. To save space, they were also hanged. roof rails.
Hood chosen - Gorenje, stove - Electrolux, dishwasher - Hotpoint-Ariston. The cost of all appliances for the kitchen was $ 723. For the hood, a corrugation for $ 6 was selected.
A stainless steel refrigerator was purchased in Minsk in the summer of 2015 for $ 600, this is a discount price.

Wallpaper was bought for painting, Tikkurila acquired paint, the color is called “thought”. The color is interesting, depending on the light, it looks light or dark.
It’s not easy to calculate how much money it took to repair a kitchen. 800 thousand rubles were given for paint with tinting. The wallpapers were German, the roll had a cost of 118 thousand rubles, and 2.5 rolls were used up, the wallpapers were 1 meter wide. Wallpaper was selected at the Mile building materials store.

The floor had a lot of bumps, but this was fixed with OSB sheets, and the top was covered with a laminate with a backing. The color version is perfect for the color scheme of the kitchen. Laminate was purchased in Poland. The cost was $ 70, at $ 7 per sq. m. Production - Germany.
A lot of appliances were installed in the kitchen, so there were power outlets. 11 white Legrand sockets were purchased, the price per unit - $ 3.
In order not to turn on the main light in the evening, we bought a couple of backlights. One illuminates the work area and the other tapecreates a cozy atmosphere. The cost of each backlight was $ 15, purchased at IKEA.

For storage of kitchen utensils a rack “Kallaks” was bought. What is used regularly can be put on shelves behind the doors, and what is occasionally in baskets. Acquired at IKEA, for $ 140.

Table purchased sliding, it seats up to 8 people, and its cost was $ 60. 8 chairs were also purchased for $ 8, and a pillow for $ 1.5.
For lighting, 3 chandeliers were purchased at IKEA. The main model “Photo” colors became $ 15 steel, it is needed to illuminate the work area. The other two are for lighting the dining area for $ 5 apiece. A stretch ceiling was made immediately in the kitchen and in the corridor, which cost $ 378. Small details for decorating and complementing the interior took another $ 200.
In total, approximately $ 3900 was spent.
With great interest I always read your comments to my articles. If you have any questions, feel free to ask them, leave, you are welcome, Your feedback in the form below. Your opinion is very important to me. Thanks to your criticism and thanks, I can make this blog more useful and interesting.
I would be very grateful if you rate this post and share it with your friends. Make it simple by clicking on the social media buttons above. Do not forget the article you like Add to bookmarks and subscribe to new blog posts on social networks.


