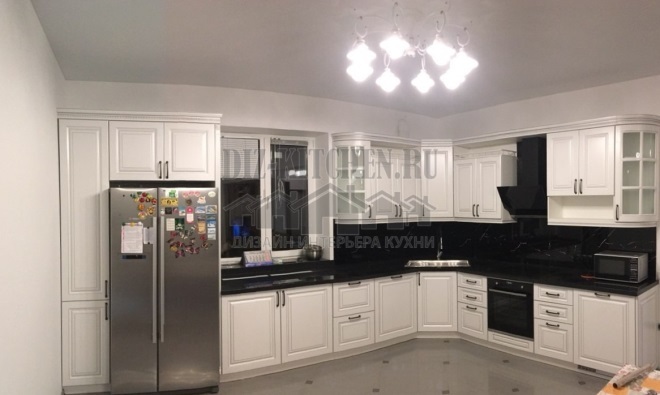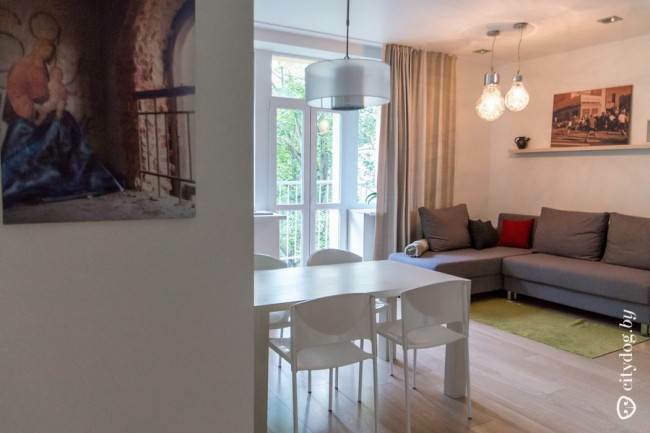 It takes ~ 3 minutes to read
It takes ~ 3 minutes to readAn integral characteristic of modern kitchen is the abundance of household appliances and kitchen utensils. In rooms with a large area there are no difficulties with the placement of all these items. But for those who can’t boast a large room, we recommend that you familiarize yourself with our tips. We will tell you what the correct design of small kitchens for small-sized apartments is, photos of examples are placed at the end of the article.

The basic rules for the design of small kitchens in small apartments
Modern design, in principle, requires sufficient space. In the kitchen area it should be even more. Or to make it seem like a lot. For this, it is important that each element is correctly positioned in the kitchen. Comfortable movement, compactness of everything necessary for ergonomic operation and functionality of the entire kitchen zone depend on this.
Creating such an interior of a small-sized kitchen, you need to consider the following aspects:
- color scheme;
- the order of distribution of the kitchen set and its filling;
- how much equipment and where to place it;
- possible redevelopment options.
Regarding the location, I want to say right away that the main rule is the working triangle rule. This is the best option for a small room. Concept - when connecting 3 points (refrigerator, sink, stove), a triangle should form. So it will be easiest to move from one functional zone to another.
First of all, large objects (refrigerator) are installed, then small objects (microwave).
How to choose the right decoration for a small kitchen
To start, we outline the general recommendations:
- Avoid clear contours. You can not clearly indicate where the window, door, floor is. All boundaries are blurred, form an "indefinite" space.
- Excessive hints of style - not for a kitchenette. Use them to a minimum or refuse to be included in the design, forming a neutral interior of the kitchen of a small-sized apartment.
- All mounts are small and inconspicuous.
- All the small elements of the decor can immediately be taken out, they will only create a cluttered effect.
Let's move on to the design of individual parts of the interior.



Color for a small kitchen
To visually expand the space, traditionally prefer light shades. However, you can not do with one white or beige color. The kitchen should be “lively”, so be sure to add a little warm shades, natural: light green, yellow, blue, sand.

The highlight in the design of the kitchenette will bring contrast created with the help of bright accents. So, if your windows face the south (that is, the room is well lit), the contrast is created using cold shades, such as blue. On the contrary, when the windows exit to the north side (insufficient lighting), it is necessary to add a little heat and light to the kitchen. Warm shades - red, yellow, orange will help to do this.

Do not forget about additional light sources. Insufficient lighting of the ceiling lamp when working on the countertop. You can solve this problem by installing fluorescent bulbs in the area of the apron. Also a good solution would be to equip a small-sized kitchen with wall lamps pointing down. To well illuminate the dining table, just hang a lamp directly above it at a distance of about 70 cm.

Walls
The first thing that can be used in wall decoration to expand the space is ceramic tile over the entire height. Useful tricks:
- Walls of the same color will look "deeper." Do not make a “white top, dark bottom” - in a small kitchen this is a losing option.
- Vertical tiles will add space, and tiles in the form of a square or an elongated rectangle will lengthen the walls.
- The purchase of a ready-made collection of tiles will save you from thoughts than to complement or decorate the wall decoration. Everything has been thought out for you, patterns and inserts (for example, mirror) are harmoniously combined with each other.

Maybe you want to stick wallpaper? They must certainly meet the characteristics of:
- Moisture resistant. Naturally, the walls in the kitchen need to be washed for obvious reasons.
- Light fastness. To prevent sunburn.
- Vapor permeability. Need for quick drying. If the wallpaper is wet for a long time, a fungus will appear.
- Strength. So that mechanical stress does not leave marks on the surface.
Equally important is the ability to clean the wallpaper. Look for the “three waves and brush” icon on the packaging. All these characteristics are suitable vinyl wallpaper. They are made at high temperature, so they are distinguished by their strength, resistance to moisture and fire.

Floor of a small kitchen
Repair in a small kitchen should touch the floor. Here, identical to wall decoration, intensive operation is taken into account. It must be equally durable, moisture resistant and washable. Another caveat - choose a non-slip coating to avoid personal injury. These criteria are specific to:
- linoleum;
- ceramic granite;
- ceramic tiles;
- polymer-based industrial floor.
Do not buy colorful tiles. Your choice: plain glossy finish with large elements. Multi-colored elements will further crush an already small room.


The ceiling of a small kitchen
Of course, if your kitchen is too small, then the only option is to paint the ceiling with white or other light paint. In other cases, you can try to realize something more stylish. For example, plastic panels are ideal. Instead of a few centimeters, you get an elegant ceiling. On the lining, blotches and patterns are not welcome. Advantages: affordability, easy installation and maintenance, the ability to hide all communications.
Stretch and false ceilings do not fit, they take up too much space above themselves.


Kitchen Layout Selection
You need to immediately decide - which functional area to give an advantage, working or dining. If a large dining table is very important to you, then for everything else you will have to save space.
- Corner layout.
Looks better in square kitchens. For wall cabinets, you can select only one wall, on the second place a TV. Opposite the table. In the corner, a sink is most often mounted. And it is possible easier. Set the letter “G” in the form of cabinets and cabinets, place an electric appliance on the corner cabinet, and put a table on the contrary. The middle is completely freed for movement.

- "P" -shaped layout.
Here, the dining room is taken out to the loggia or to the living room combined with the kitchen. It is advisable to take out a refrigerator and, for example, integrate it into furniture. So you can compactly place in the kitchen all the accessories in the cabinets and bedside tables. The sink is best installed under the window. Make the most of the free space: merry-go-round shelves, pull-out systems, multi-tier shelves, etc.

- Linear layout.
It is a universal and economical option. Suitable for kitchens of any parameters, always on sale ready-made. A huge advantage: there is enough space to set up a normal sized dining table.

Use of space - furnishing
Consider custom-made furniture. Then the set fits perfectly into the design of a compact kitchen. The key is the material from which the furniture is made. For the working area is suitable:
- Natural wood. Wood is always coziness, comfort, presentability. But do not use overloading parts - gilding, carving, stucco molding.
- Lacquered chipboard.
To add airiness to the upper tier: glass doors, mirror inserts, open hinged shelves (instead of cabinets).
You can make a "distracting maneuver" - to make a bright element: a catchy lamp, a colorful shelf.
Pay attention to glass furniture (it is transparent, as if it doesn’t exist) and folding (it saves space while maintaining functionality).

Locker shapes
Best of all - reclining or on lifts. Do not buy large lockers. It’s not even about saving space. It is very difficult to find something in them, things are most often randomly scattered. Therefore, look for or custom-make models with a sector-divided compartment. So much more convenient to organize everything you need.

Appliances
Needless to say, little household appliances fit on a small kitchen area. Therefore, it is worth choosing multifunction devices. For example, do not buy a coffee maker and a coffee grinder separately, but buy a 2-in-1 model. And of course, give preference to the built-in equipment - it is neat and stylish.
The refrigerator can be hidden by a facade or to make room in another room. Forget about ordinary hoods, your choice is telescopic built-in models.

Bar counter
Built into a wall, headset or freestanding - it does not matter. Bar counter furniture is standard: high strong chairs, glossy surface. In the lower part you can arrange a minibar, a small refrigerator or a cupboard. Examples of small-sized kitchen design photos, including options with a breakfast bar, can be found at the end of the article.


Tips for decorating compact kitchens
Below are ideas for small kitchens from experienced designers:
- A standard door looks ordinary. Replace it with an arch or an interesting curtain.
- Install a large mirror - you are provided with a visual increase in the kitchen by 2 times.
- Now rails are popular. Organization of kitchen utensils using railing systems is convenient and beautiful.


Photo: ideas for repairing a small kitchen






























































Prev
Next
With great interest I always read your comments to my articles. If you have any questions, feel free to ask them, leave, you are welcome, Your feedback in the form below. Your opinion is very important to me. Thanks to your criticism and thanks, I can make this blog more useful and interesting.
I would be very grateful if you rate this post and share it with your friends. Make it simple by clicking on the social media buttons above. Do not forget the article you like Add to bookmarks and subscribe to new blog posts on social networks.


