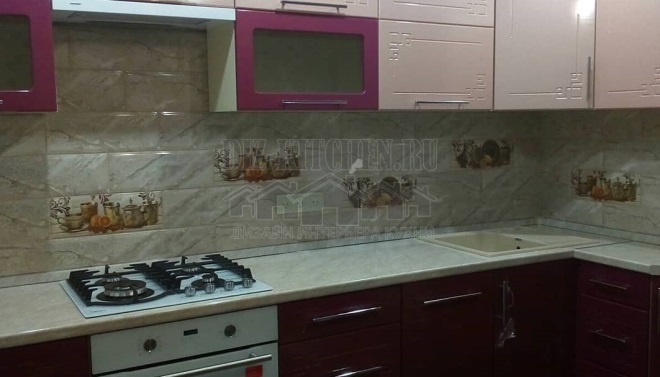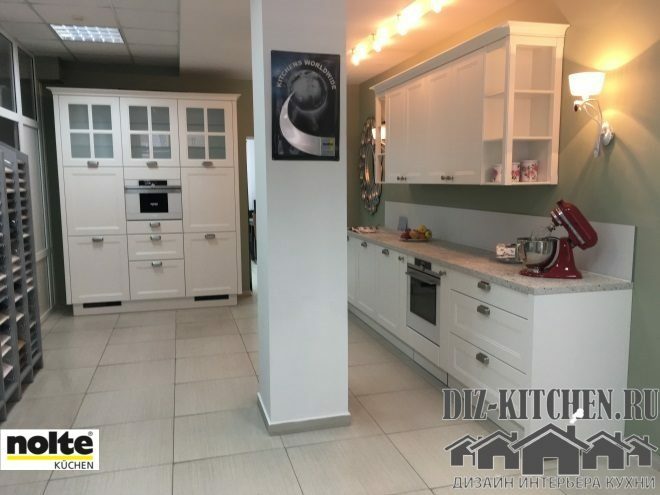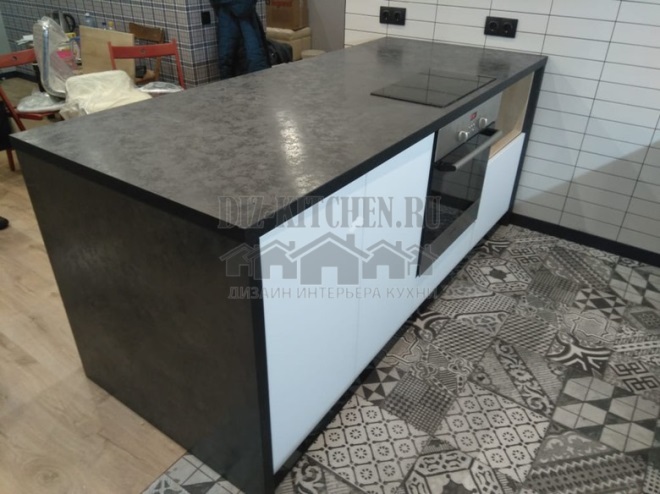 It takes ~ 2 minutes to read
It takes ~ 2 minutes to readThis kitchen has a very pleasant look, inspires a homely atmosphere, memories of early childhood, and also gives comfort and warmth. And all thanks to its coloring, reminiscent of condensed milk and chocolate.
Photo Source - tut.by


The room is located in the north of the apartment - the news about this brought double feelings. There were thoughts that the kitchen will have little light, but the priority was the arrangement of a gentle and warm interior in the kitchen.
The desired color was known even before the issue of layout and the rest was resolved. When the owner explained to her relatives what color she preferred, everyone around thought that the room is planned in white, but it seemed too sterile, so it was decided to do premises in beige color.
Color is such a thing that almost everything depends on. He even pushes to prepare new dishes, it is basic for the kitchen, but after weighing all the pros and cons, it became clear that the beige color needs to be diluted with some other.
At the moment, brown color copes with this task, because it was decided to choose it as an additional one. Legs of chairs are made in chocolate color, part of the wall between the countertop and upper hanging cupboards, baseboards, part of the wall next to the door and a plasterboard structure located on the ceiling. They decided to make brown only in details, as it is associated with chocolate, which is better to eat a little bit.
The atmosphere of the room is very warm and cozy, great for family gatherings, tea parties, cooking and eating, for evenings with guests. A nice bonus is a great view from the window that you can enjoy sitting at the table.


Near the window are very comfortable chairs, which are useful not only during breakfast, lunch and dinner, since sitting on them, you can safely wait for the moment of cooking in the oven, drink a cup of coffee or tea, and also prepare small dishes, such as salads or sandwiches. Initially, it was planned to install a sink near the window, but at the moment there are doubts that table-bar - the best solution, absolutely not, since this thing is infinitely pleasing to its functionality.
A niche with light sources perfectly mask the upper part of the Roman curtains, which was very important for the hostess, who does not really like it when the curtains or tulle start. The curtain itself, chosen for this interior, also brings a piece of comfort and functionality to the atmosphere of the kitchen.
In the same place where the beginning of the Roman curtains is hidden, there is an additional cornice, which is installed in case the owners want to change. This solution is very versatile. The curtain chosen for the kitchen is liked not only by its owners, but also by their friends, who, looking at how well it fits into the interior, get the same ones.
The height of the apartment - the 8th floor is good because the windows do not need to be closed with thick material. There are no houses opposite the windows, so there is no need to hide.

The interior of the kitchen is made in warm minimalism, although some may notice something of their hi-tech. The owner was engaged in interior designing on her own. Hanging upper cabinets were made so that they reached the ceiling. This decision was made because, firstly, it will add more storage space, and secondly, such cabinets look aesthetically pleasing and beautiful.
Glossy dyed medium density fiberboard was selected as the material kitchen unit, and tile (10 × 10) - for the part of the wall between the countertop and the upper hinged lockers. The apron is interesting in the game of textures - glossy and matte tiles, on which the fugue seams play in contrast with brown color, and with them - beige light. The apron is unpretentious in care, but it is very important to choose the right tool for cleaning it.
They decided to make the ceiling a mirror stretch, and its colors correspond to the selected colors for the kitchen.


The hood was planned to be made classic, which would have good traction, which would be able to arrange only the option with direct supply of the corrugated pipe to the ventilation duct.
I didn’t want to put the hood design on the hanging cabinets, on the ceiling - also not an option, since there can be no talk of any aesthetics in this case. The result of the family meeting on this occasion was the decision to close the pipe using a drywall construction with light sources and a stretch ceiling.

The choice of equipment was a matter of principle and became a huge problem for the owners of this kitchen. The color of the equipment came across either black or metallic, which does not fit into the general atmosphere of the room.
An extractor hood, oven and hob of the desired color from an Italian company had to be purchased abroad. Everything is embedded, and a rather long time of use proves the correctness of the solution.
One of the main things in the kitchen is Dishwasher, without which this kitchen did not remain. Embedded is also selected. We chose it, not taking into account additional functions, such as backlighting, etc., the brand and capacity became the main criterion for choosing a dishwasher. The operation made it clear that this solution is as correct as the choice of foreign equipment.

The secret for convenience in working with the oven is that it needs to be raised above the countertop. With this arrangement, there will be no need to bend to check the readiness of the dish.
The location of the oven is also very convenient, and the oven is used almost always. The bar stool next to it makes the process of waiting for readiness even more comfortable. The window next to the work area helps to remove odors, so you do not often have to turn on the hood.

To show your good taste, it is recommended not to allocate a refrigerator from the color scheme of the rest of the kitchen set. The refrigerator of this kitchen is located in the corner and fits perfectly into the interior.
The microwave oven turned out to be no worse than the rest of the equipment, meeting all the criteria: color, shape, functionality. The TV and stand for it are all white. Already purchased, but not yet installed.

The appliances and furniture of the eating area are the same color as the walls of the room. The walls are smooth, have no decor, which contributes to their lightness and weightlessness, they do not burden the interior.
Such walls give an atmosphere of comfort and warmth. The priority is the purchase of large watches that repeat the color of the wall. They are already searching, but so far no success.
The table and chairs are made of solid wood and ecological leather. Round or oval table was obligatory, because this form brings family members even closer, due to the lack of corners.
One of the advantages of the table is the ability to expand it and push it into the center of the room, which allows you to increase the number of seats and calmly receive guests.
Another source of comfort, and in combination with a source of light - a lamp placed above the dining table.


And here is the dishes with accessories - something that can not be done in any kitchen.



With great interest I always read your comments to my articles. If you have any questions, feel free to ask them, leave, you are welcome, Your feedback in the form below. Your opinion is very important to me. Thanks to your criticism and thanks, I can make this blog more useful and interesting.
I would be very grateful if you rate this post and share it with your friends. This is easy to do by clicking on the social media buttons above. Do not forget the article you like Add to bookmarks and subscribe to new blog posts on social networks.


