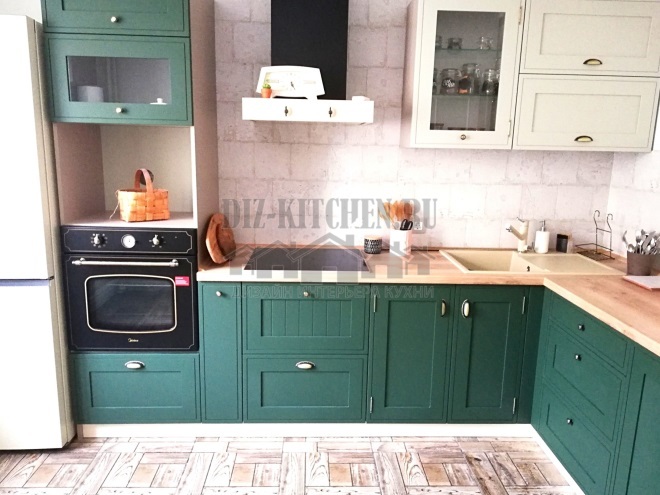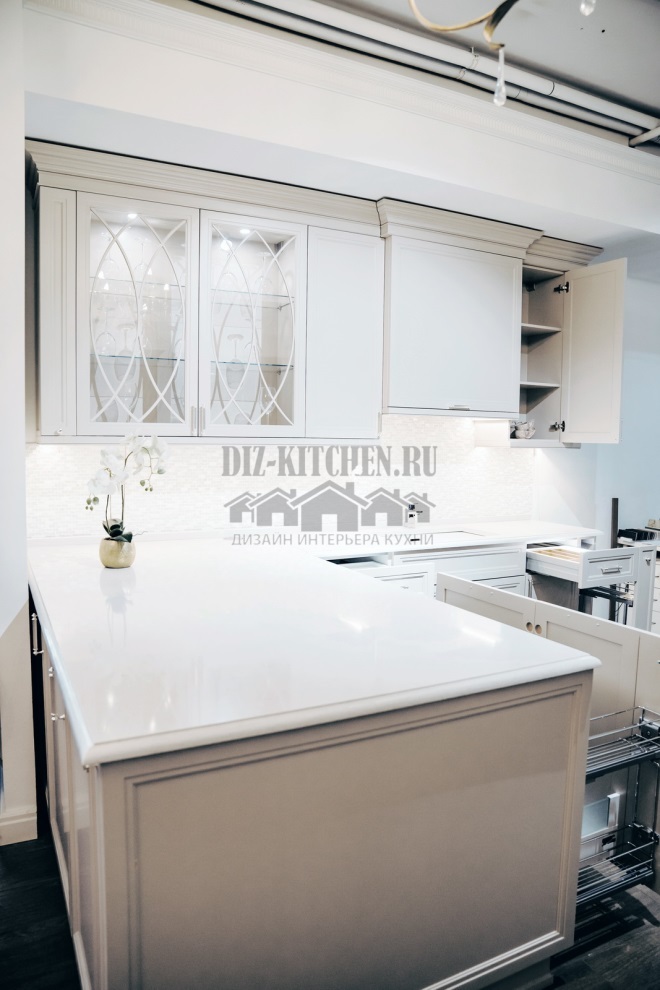Russia, Moscow region, Moscow+79041000555

 ~ 1 minute is required to read
~ 1 minute is required to readThe area of the premises is only 9 square meters, and the main task of its arrangement was the creation of a functional space with minimal costs. The layout of the kitchen is selected direct, the kitchen with facades under the tree looks elegant. Modern style supported by painted ceilings and laminate floors.
Photo Source - tut.by


Repair on their own was a success. Since the financial resources of the family are very limited, I had to save on everything. Initially, there was a kitchen in 10 squares, skilled hands and some money for the most necessary. The estimate includes all expenses for materials, but the work was not taken into account, since it was carried out by the landlord.
During the day, the landlord arranged the electrical wiring, drilled the walls, installed everything sockets and switches, hung up lamps that cost $ 50. Bought them in Ikea.

The construction of the walls took the most time. The surface was not quite smooth, so I had to
putty and level. On the wall alone it took 3 bags of putty and 2.5 liters of tinted paint. It took a little more than 3 hours to texture and paint this wall. But it turned out an interesting yellow wall, which arranged a dining area.
The surface near the window and the opposite wall are painted several times; it took them a whole day to decorate them.

Brick walls look very impressive, the owner made each element himself from plaster. The lesson is very long and tedious, but the result is pleasing. It took three days to mold all the bricks carefully. After they were ready, the surface was primed and painted. On its arrangement took several bags of plaster, three rolls of adhesive tape, 5 l of the composition for the primer and 7 l of paint.

Most of the problems were with the decoration of the ceiling; I had to spend almost the whole day on my feet with my hands up. The battery is closed by a box, as well as a hood. The box was created from drywall and profiles, its surface is plastered and painted.

In total, $ 140 was spent on finishing materials, which is not much.
Floors cost $ 120, some of which went to buy a stylish laminate, the remainder to plinths and substrates. They decided not to touch the kitchen set in order to save. The refrigerator is also good. The washing machine also fit here.

A stove costs $ 90.

The hood of German production went to the action. I’m very lucky to get this needed item for $ 110. A table and chairs were bought in Ikea, they spent $ 40 on them.


As a result, the repair cost $ 550; a week was spent on it. Made everything on their own, which is even more pleasing!

With great interest I always read your comments to my articles. If you have any questions, feel free to ask them, leave, you are welcome, Your feedback in the form below. Your opinion is very important to me. Thanks to your criticism and thanks, I can make this blog more useful and interesting.
I would be very grateful if you rate this post and share it with your friends. This is easy to do by clicking on the social media buttons above. Do not forget the article you like Add to bookmarks and subscribe to new blog posts on social networks.


