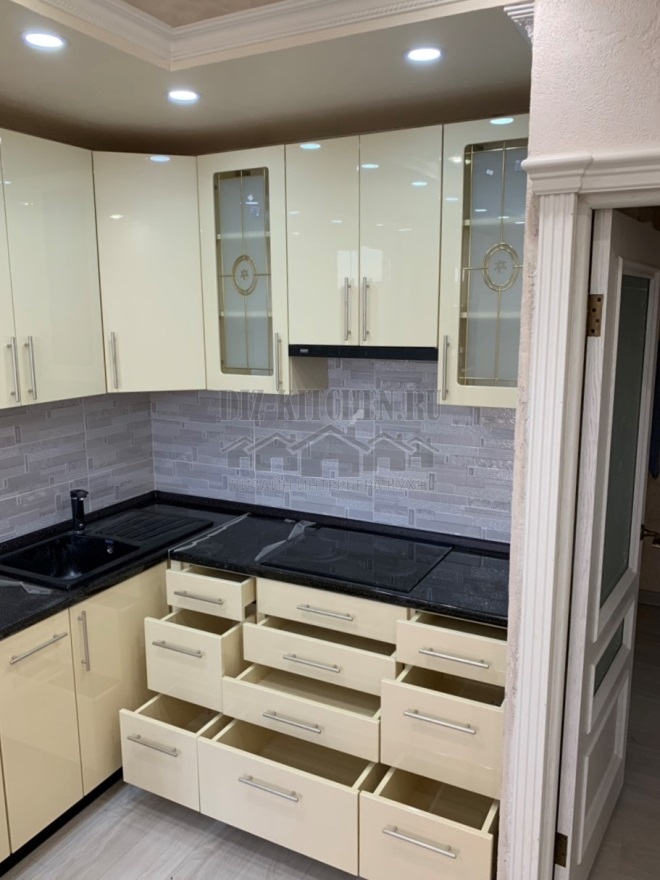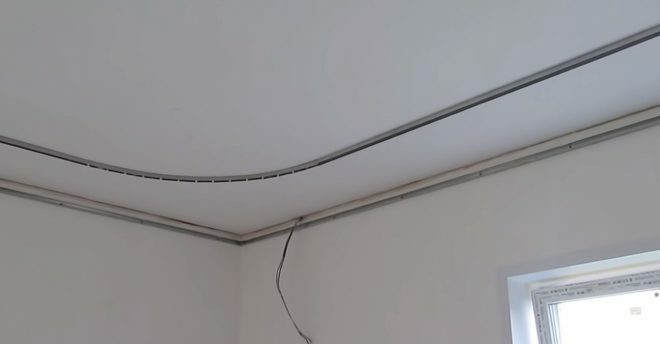Russia, Moscow region, Moscow+79041000555

 It takes ~ 2 minutes to read
It takes ~ 2 minutes to readThe combination of the living room and kitchen into a single whole allows not only to increase the room, but also makes it more functional and beautiful. It is important to properly design the interior, choose furniture, color of walls, decoration elements. In such beautiful rooms you can not only eat, but also relax after a busy day. In the article we will talk about the design features of the kitchen-living room 16 sq. M., The photo can be seen on the site.

The pros and cons of combining
Before planning a living room kitchen of 16 square meters, you need to carefully think through everything and calculate, if necessary, draw up a plan of the room. At the preparatory stage, the work is determined with the location of the heating system and other utilities, make markings for the transfer of building envelopes. Bearing walls cannot be destroyed, so when redeveloping, you will need permission from the relevant services. The presence of such a document will avoid possible fines on the part of supervisors.

Advantages
The main advantages of combining the kitchen with the living room are:
- Getting a multifunctional space, which is important for small kitchens with an area of 5-6 m2.
- The design of the kitchen of the living room of 16 squares looks very nice when compared with a small apartment, divided into many small rooms.
- In such a kitchen there is enough free space for the simultaneous work of several people.
Using such a layout is considered an excellent solution for a young family in which children live with their parents. This design allows you to turn a small one-room apartment with a small kitchen into a comfortable and functional living room. Zoning of the space is carried out using transitions on a multi-level ceiling and various types of flooring, as well as lighting.

disadvantages
The main disadvantage of the kitchen layout of 16 sq m is the lack of additional facilities. If several people live in the apartment, then combining the rooms violates the right of an individual to sleep, read books or other activities. A working TV or noise during cooking interferes with people who want to relax at this moment.

Existing layout options
When creating the design of the dining room kitchen of 16 sq m, you can use many layout options. Properly designed interior allows you to create a single room with different functional areas. The best ways of dividing the space are the following types of layouts:
- angular;
- linear
- island;
- C-shaped layout.
- peninsular.
We will get acquainted with each option in more detail.

Linear
In this case, the working area along with the kitchen set is located along one of the walls. Other furniture (armchairs, sofa, table and chairs) are located in the opposite part of the room. This option for creating an interior is considered the most budgetary.

Corner
With an angular layout, the working area together with the corner set is located in one of the corners of the room. For the convenience of cooking, the principle of the triangle is used when the gas stove, refrigerator and sink are located in close proximity to each other. The remaining three corners of the room, as well as the center of the room, will become a resting place for residents and guests. Armchairs and a seating area are installed here.

Island
In this version of the layout, the kitchen set is installed along a long wall, other furniture elements are placed in the center. A similar design of 16 sq. M kitchen with a sofa is ideal for square rooms. In such a room you can equip a comfortable sitting area, because the kitchen furniture will be located along one of the walls and in the center. The main advantage of the option is considered functionality and an increase in the amount of free space.

Peninsular
In this case, the kitchen is located near the wall, the rest of the furniture is installed in the form of a symbol T. This allows you to divide the room into functional zones. The triangle principle is also used here - refrigerator / stove / sink.

C-shaped circuit
A similar layout is used to smooth corners. Kitchen furniture is located along adjacent walls in a semicircle, which allows to improve the functionality of the room and increase free space. Upholstered furniture and chairs can be installed in the center of the room or in any of the free corners. A photo of a 16 sq m studio design on our website shows all possible layout options.

How to zone space
There are a huge number of techniques for dividing a room into several functional zones. These include the use of decorative wall materials of different colors, different lighting in rooms, installation of partitions or the use of furniture. We will get acquainted with each option in more detail.

Colour
It is important to choose the right color of the walls in the room so that it matches the preferences of all households. In the kitchen, it is advisable to use a soft palette of shades with a combination of several tones (no more than three). For zoning the space, you can paint the living room and kitchen room in different colors.

Lighting
To create a comfortable and functional interior in the studio apartment, you need to consider the location of the lighting fixtures. The kitchen should be well lit, so chandeliers and spotlights are installed here on a multi-level plasterboard ceiling. In the working area on the kitchen set, spotlights are mounted. To create a cozy atmosphere in the recreation area, decorative lighting and wall sconces are provided.

Using Sliding Structures
To divide the room into functional zones, textile screens, shelving or mobile partitions are often used. Recent designs are made from sheets of drywall, glass or wood. To save free space in the partition, you can make niches for storing books, installing an aquarium or storing dishes, they also put a TV here. Similar products are able to decorate any interior; they combine functionality, convenience and practicality.
Sliding doors between the kitchen and the living room prevent noise from entering the lounge. This design will also prevent odors.

Furniture
The most successful option to divide the space is considered a bar. This piece of furniture can be used as a work surface for cooking or as a table for light snacks. Some bar counters are equipped with round shelves for storing fruits and sweets. Wine racks are often installed on such racks. The only drawback of this design is the height (in most cases 110 centimeters). In this regard, such tables are not suitable for small children or elderly people.
You can divide the room into functional zones with the help of a sofa, which will allow guests to stay for the night, as well as add space for storing small kitchen utensils. When buying a sofa, pay attention to the upholstery. The coating material must be durable, well cleaned from contamination. Choose any kitchen design studio 16 square meters, photos of the most popular options are presented below.
With great interest I always read your comments to my articles. If you have any questions, feel free to ask them, leave, you are welcome, Your feedback in the form below. Your opinion is very important to me. Thanks to your criticism and thanks, I can make this blog more useful and interesting.
I would be very grateful if you rate this post and share it with your friends. Make it simple by clicking on the social media buttons above. Do not forget the article you like Add to bookmarks and subscribe to new blog posts on social networks.


