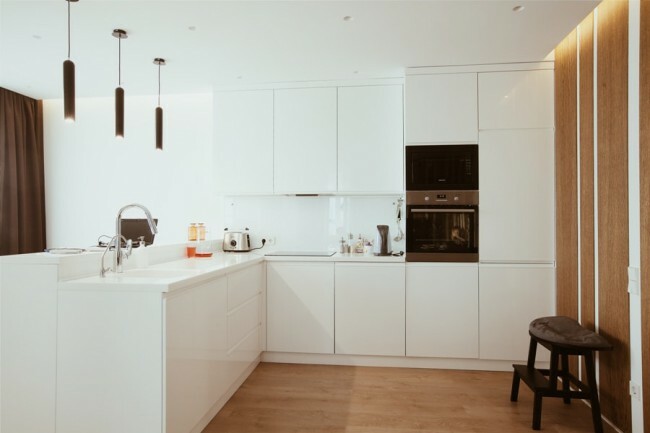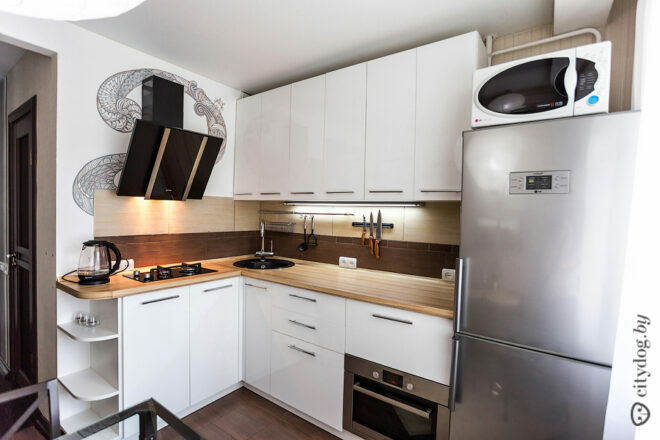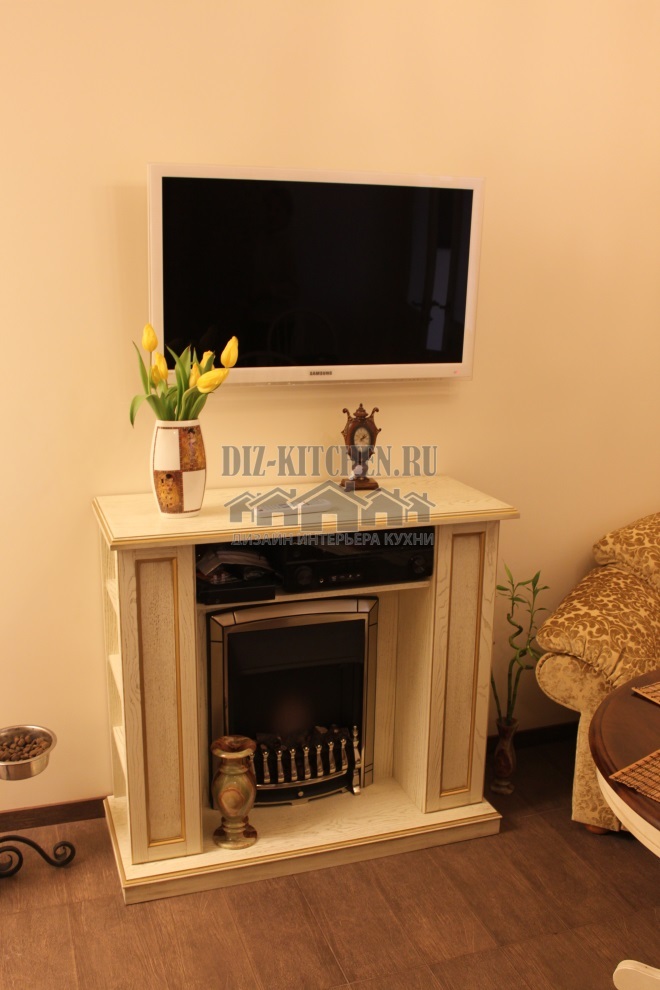Russia, Moscow region, Moscow+79041000555

 ~ 1 minute is required to read
~ 1 minute is required to readThe area of the kitchen is not so large. That is why it was decided to create a single space with the living room.
Photo Source - realty.tut.by

The owners wanted the entrance to the room to remain from the corridor.

The work was carried out in stages.
Initially, equipment was replaced and required approval. The owners turned to specialists to transfer and replace the huge gas meter with a compact version. Also began a long approval of the planned redevelopment. Only after that the repair began.
In the second step, a suitable location of outlets. They were transferred to other places.

At the third stage, redevelopment began. Partially removed the wall between the living room and the kitchen. The entrance to the room from the corridor was also shifted. The room was equipped with gas-fired equipment. It was necessary to isolate the space from other rooms. A sliding door was provided. To clarify all the nuances, it was decided to use the help of specialists. Possible options were discussed. For doors, special hardware was chosen. It is important that the elements consist of paintings (two pieces). The width of each was 1 meter. Mounted them along the line. For the sliding structure, a guide was laid. The box was made of high quality drywall. After that, the experts installed a veneered door with a great shade of wenge.


A box of classic drywall was made above the cooking zone. 5 spotlights were provided here. Corrugation was installed in the box for the installation of a mandatory hood. They also installed a white glossy stretch ceiling. A ceiling light was also provided. In LED devices provided reliable and durable bulbs.

Wallpaper was pasted, the baseboard was installed, tiles were glued. The owners bought Spanish-made tiles. She laid out diagonally. In the kitchen, the walls were papered with wallpaper based on durable non-woven. They also installed a skirting board made of luxurious wenge wood.
All installed in the kitchen appliances of Russian production. The owners decided to purchase a built-in refrigerator, a durable sink made of artificial stone and a durable mixer.

The living room was combined with the kitchen. With such a layout, the classic dining table looked out of place. That is why the dining area was taken out to the living room. Now it was possible not to install a dining table in the kitchen. But this area should not disappear. Another caveat: the project was limited to certain conditions and requirements. The gas pipe prevented the refrigerator from being pulled close to the wall. A certain distance had to be provided between the oven and the refrigerator. The cooking area would be overly compact. At the same time, the owners wanted to allocate a small space for a comfortable pastime over a cup of fragrant tea.

Many sellers did not recommend installing indoors Isle. They motivated this by the fact that the space is very small to create such a solution. But the desire to use the available space as rationally won. At the same time, the disapproving reaction did not affect him at all. That is why at one point the island nevertheless appeared.
The kitchen was ordered to SP. At the same time, it was possible to save significantly. The cost of the headset and the island amounted to 120 thousand rubles. The facades are made of laminated particleboard, the countertop is made of high-quality postforming, accessories from a well-known manufacturer. The closets are equipped with convenient closers. Drawers below with pull-out mechanisms.

The kitchen is organized as follows:
A pencil case in which a gas meter and pipe are hidden.
Built-in refrigerator.
Oven and cargo. A hood and a hob are provided between the small cabinets.
Sink and dishwasher. Directly above them is provided for drying dishes.

Then the kitchen moves smoothly to the adjacent wall. Convenient cabinets for storing various items and products are provided below and above. In the cabinet below is a microwave. The hosts were afraid of such a decision. But in vain. This arrangement is as convenient as possible.

An apron is a budget solution. Glossy wall panels were originally considered. But the range of images was incredibly meager. That is why the original decision was changed. Provided for installation skinned. It is important that this element is calm, without bright and provocative accents. Now there is an active search for the best option.

The island is free-standing. He is not fixed to the floor. Side walls and worktop from postforming. The remaining elements are made of chipboard. In the islet from the kitchen side there is a wardrobe with swing type doors. Bar stools not yet matched.

The dining area is thought out to the smallest detail. The table was set by the window in the living room. This piece of furniture is folding type. There are also chairs with soft seats. They are made of quality solid wood. For guests provided folding metal chairs. Their finish is made of eco-leather. A glossy white ceiling is provided above the dining area. There is also a lamp.

The owners are looking for textiles that are suitable for the dining room and kitchen.
With great interest I always read your comments to my articles. If you have any questions, feel free to ask them, leave, you are welcome, Your feedback in the form below. Your opinion is very important to me. Thanks to your criticism and thanks, I can make this blog more useful and interesting.
I would be very grateful if you rate this post and share it with your friends. Make it simple by clicking on the social media buttons above. Do not forget the article you like Add to bookmarks and subscribe to new blog posts on social networks.


