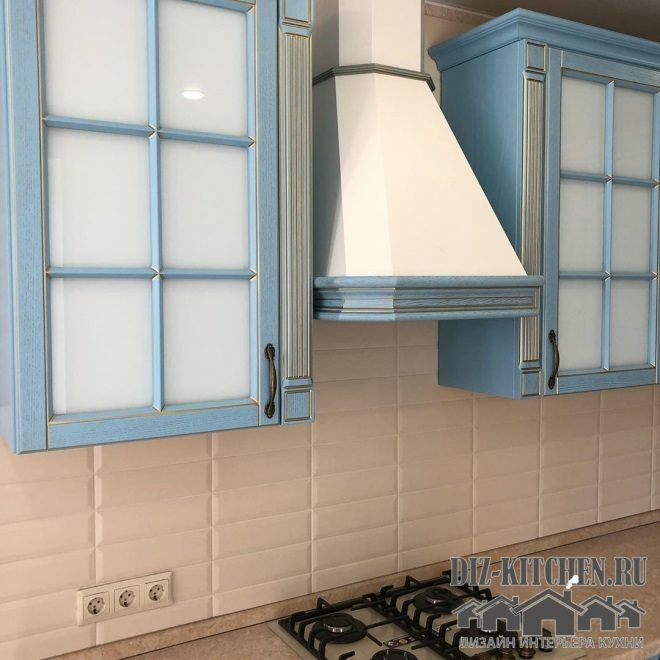Russia, Moscow region, Moscow+79041000555

 To read the required ~ 1 minute
To read the required ~ 1 minuteWe chose this kitchen in the first place because the original lighting. Modern laconic facades without any decor instantly transformed as soon as the backlight. As well as the color of lamps and their intensity can be changed on your own, then we have every day and night - another kitchen, a new mood and color of the facades. Beneath the mounted modules and in the lower tier LED Strip create the effect of floating furniture.
The kitchen is made in the company Studio kitchens «Al dente»,
vk.com/club134670740
city St. Petersburg


The cost of kitchen units was 169 thousand. rub. Its size: 3000mm * 2420 mm. The height of the apron standard - 600 mm as wall cabinets (600 mm), 300 mm plus mezzanine. Corpus furniture is made of chipboard, color pure white (Syktyvkar Plywood Mill Series - Lamarty). Turkish top panel AGT, color "graphite". At their base - MDF board, with a laminated coating. The surfaces are perfectly combined with a white area (bright facades and apron as brickwork). For further protection, the housing perimeter glued edge in the color of the headset, which prevents the ingress of moisture.

White glossy facades wall cabinets from MDF 16 mm thick. White matt shelf for a microwave oven and - from MDF 16 mm. In the lower tier of sections - Integrated handle. Cap and plastic moldings.

White worktop thickness of 38 mm from the company Slotex. The basis materials - moisture resistant chipboard top CPL-laminate, abrasion resistant, non-porous and inert to food products. Its color is exactly matched to the tone of the white modules, as well as wall panels. Vodootboynik (wall baseboard) made of plastic to match the countertop. It closes the gap between the countertop and the wall, so there did not get the moisture and food remains.

Filling cabinets - Blum hinges.

The mezzanine elevators installed gas latching Tip-On opening angle in mezzanine foam - lift Aventos HK-XS Blum.

In the bottom drawer-system extension tandemboxes. In the left table inner box with plastic tray for cutlery in the right - tandemboxes with gallery and boksaydami Blum. In the lower boxes and box were - metaboxes Blum-150 with carrier unit and a door closer with Tip-On.

Pencil case under the built-in appliances includes oven and microwave (for convenience, the height is calculated on the apron level). In addition there is a large box at the bottom of the swing, and roomy top. In the box were provided ventilation for the built-in appliances.


Decorative lights set in the mezzanine worktop facades and between boxes. In the lower tier, she illuminates the integrated handle, creating the effect of lightness and volume facades. Smooth and shining plastic is becoming a major element of the interior.

Highlight works with a single remote (there are 2 zones, and several modes of operation), creating a mood for every day. You can change not only the color but also the intensity of the luminescence.

The cabinet - duplex Dish pallet.

Hood removed in the box, and in it there is still some space. This section of the lift Aventos HK (Blum).


 With great interest, I always read your comments to my articles. If you have any questions, do not hesitate to ask them, leave, you are welcome, your reviews in the form below. Your opinion is very important for me. Thanks to your criticism and gratitude I can make this blog more useful and interesting.
With great interest, I always read your comments to my articles. If you have any questions, do not hesitate to ask them, leave, you are welcome, your reviews in the form below. Your opinion is very important for me. Thanks to your criticism and gratitude I can make this blog more useful and interesting.
I would be very grateful if you Rate this publication and share it with your friends. Make it easy by clicking on the social networks buttons above. Liked the article do not forget Add to bookmarks and subscribe Commentator blog on social networks.


