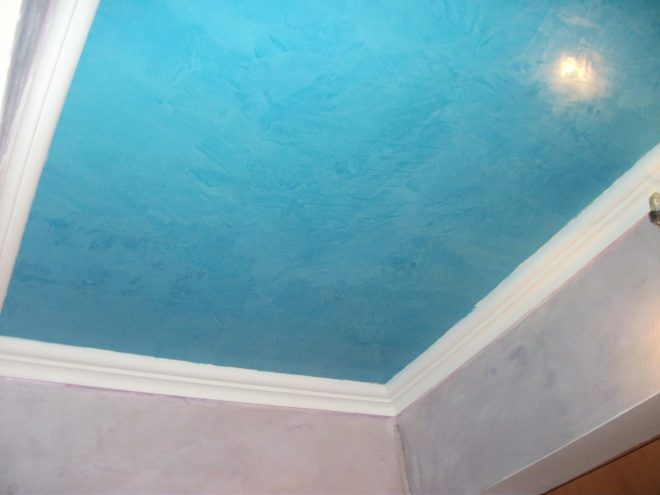Today drywall is one of the best materials for decorating ceilings. The sheets are perfectly cut and assembled among themselves, creating a perfectly flat surface. Decorative finishing and joint cover are minimal - no building skills required. That is why, for the construction of ceilings in a living room, hall or kitchen in several levels, gypsum boards are increasingly chosen.
@ tltext.ru
The content of the article
- Two-level plasterboard ceilings with a photo
-
DIY illuminated plasterboard ceiling
- Required tool
- Preparation for work
- Surface marking
- Installing the frame
- Sheathing with GKL sheets
- Reverse fixation method
Two-level plasterboard ceilings with a photo
The suspended structure will be an excellent solution for any room in the house, if the height allows the installation of multi-tiered systems. Can create original shapes or dwell on geometrically straight lines - everything that the imagination of the master and the owners of the room tells.
Drywall is versatile and flexible. With its help, you can create arched structures and decorate the environment in an unusual way.
There are a great many options for two-level ceilings. They fit into the interior of the apartment. Simplest: ¾ central space is placed higher, ¼ of the ceiling remains at the edges, are placed lower by 250-300 mm. Light bulbs, electrical wiring, ventilation, LED strips are placed between the first and second tiers.
@ en.aviarydecor.com
@ fabalabse.com
@ ispovednik.ru
DIY illuminated plasterboard ceiling
Installing a similar design on your own is a troublesome business. Stock up on patience, basic knowledge and inventory. Acting carefully and according to the instructions, you get an original decor.
Required tool
For the installation of a two-level plasterboard ceiling, the following equipment is assembled:
- screwdriver or drill with two functions;
- rule 2 m;
- level 1.5 m;
- tape measure 3-5 m;
- upholstery cords;
- ladder;
- metal scissors;
- saw on wood;
- a hammer;
- construction knives.
Every self-respecting man in the house, most likely, has everything you need.
@ ukrsmeta.ua
Preparation for work
First of all, they draw a draft of the future ceiling on paper. Here it is important to take into account the cutting of the material, the spacing of the fasteners and the joints of the sheets. Subsequently, you just take the plan and you will collect the ceiling like a huge puzzle.
Installation materials:
- Primer.
- Plaster putty.
- Serpyanka.
- Damper tape.
- Guide profiles (PNP) - are installed on a width of one meter.
- Transverse (PP) - mounted between the frame of the PNP.
- Arched - installed along the edges of the second tier of the slab, length - 400 mm.
- Straight hangers - calculated for an installation distance of 500 mm.
- Single hanger (type - crab), pitch - 400 mm.
- Dowels, anchor wedges, metal screws.
The calculation of the number of fasteners is carried out for profiles of about 40 cm, for gypsum board - 60 cm, the stock of the total plus ten percent.
@ fabalabse.com
Surface marking
According to the drawing, plasterboard sheets are measured and cut. Cut off PNP, PP products, prepare materials for the entire ceiling. The profiles are fastened to the floor to the gypsum board of the second tier according to the sketch. The thickness of the sheets is 9.5 mm, the dimensions are 1200x3500 mm, the arched wall is 6.5 mm thick.
Installing the frame
According to the sketch, the PNP, PP parts are screwed to fasten the first, second tier of the gypsum board. After the crate is ready, the frame of the main structure is mounted. For precision check with TS 1.073.9-2.08, no. 1–3. Drywall is screwed onto the base. Reliability and strength is provided by the use of three types of ceiling profiles, a small spacing of PP, PNP parts, screwing screws no further than 40 cm onto the rails to the ceiling.
Sheathing with GKL sheets
Plasterboard sheets are attached to the frame with a spacing of PNP, PP in sections. Self-tapping screws are tightened at a distance of 250-400 mm. The mounting width of one "crab" is chosen by fasteners no further than 25 cm, taking into account eight screws for each product. The suspension is attached to the profile PP at least six screws. When sheathing with sheets, the gaps between the joints are minimized. Seams of more than 0.2–0.5 mm must not be allowed.
@ opotolkax.com
Reverse fixation method
Install the finished two-level ceiling with prefabricated sections that were previously assembled on the floor. The connection is performed on suspensionsplaced in advance on the surface. First, the elements that are extreme to the wall are attached, then the elements closest to the arch. The best solution is through three suspensions. All missing fasteners are installed on the hinges of the second tier.
Competent installation, selection of the necessary materials and tools guarantees a high quality of assembly. It is important to know all the nuances of the installation.
Subscribe to our Social Networks


