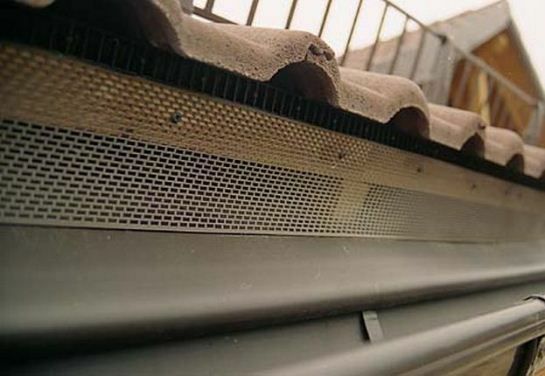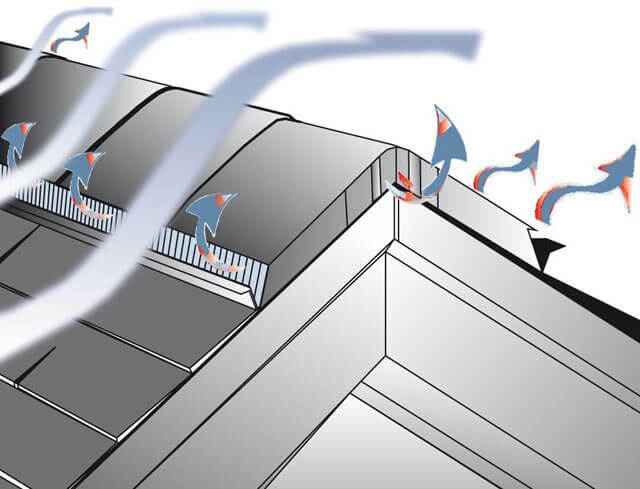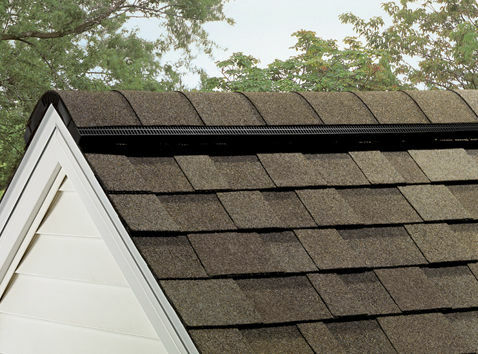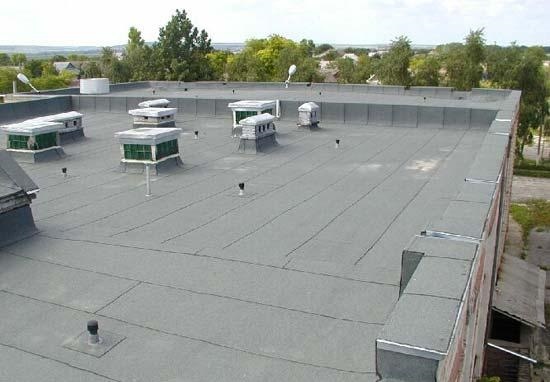Soft tile roofing is known for its excellent performance, but it has only one drawback - lack of adequate ventilation. So, the regular accumulation of condensation under the roof destroys the insulation, wooden rafters and crate, which casts doubt on the safety of the building.
Agree, it is better to think about installing roof ventilation before buying a roof covering than to spend a lot of money on rebuilding the roof structure later. Plus, ventilation of a roof made of soft tiles will permanently solve the problem of mold formation inside the room. After all, such a neighborhood has not yet benefited anyone.
Before starting the design of roof ventilation, you should study in more detail all methods of air exchange, including the installation features of each of them. Further in the article, you will learn which type of ventilation is better to choose, and what rules it is important to adhere to at the stage of designing and arranging a ventilation system.
The content of the article:
-
Roof ventilation - why is it important?
- Requirements for roof ventilation
- Types of ventilation for the roof
- Ridge system installation rules
- Consequences of the lack of roof ventilation
- Conclusions and useful video on the topic
Roof ventilation - why is it important?
Since due to sudden changes in air temperature, numerous vapors inside the room and high air humidity, condensation forms in the under-roof space.
So, the accumulated moisture penetrates into the heat-insulating layer, which leads to a decrease in its efficiency.

Due to prolonged exposure to moisture on the rafter system, the wooden structure will begin to gradually collapse, regardless of whether it has undergone special treatment with anti-corrosion by means
In addition, the lack of the necessary air exchange leads to significant overheating of the roof during the hot season, which makes it unbearable to be inside the room.
Therefore, the installation of a roof ventilation system allows you to solve several problems at once, providing:
- sufficient supply of fresh air to roof space;
- stable temperature and humidity in the attic;
- reliable protection of the roof, floors and walls from mold formation;
- full functioning of the thermal insulation material.
Installing ventilation for the roof will significantly reduce the cost of heating or cooling the room, replacing the rafter system or numerous attempts to combat fungus.
The ideal time to install a ventilation system is to replace the old roofing with a new soft tile roof.
Requirements for roof ventilation
Proper ventilation for soft tile roofing should be taken seriously to avoid the above problems.
First of all, you should remember about the space between the base and insulation, to achieve which you will need to fill a bar 5 cm thick. In addition, it is important to take care in advance that there are small openings at the bottom of the ramp to ensure a sufficient supply of fresh air.

It is advisable to immediately equip the ventilation holes with special decorative grilles so that the birds do not have time to build nests inside them, and the system works properly
In the process of installing a soft roof, you should also not forget about the holes for ridge ventilation and aerator installations.
When installing the battens, it is important to take into account the need for gaps, due to which continuous circulation of fresh air will be ensured. All these nuances must be thought out at the stage of system design.
Types of ventilation for the roof
The shape and structure of the roof completely determines the type of roof ventilation. If a roof made of soft tiles has a complex geometric surface, sufficient air exchange can only be ensured by equipping ridge ventilation.
So, depending on the features of building a house, there are two types of ventilation through a ventilation ridge:
- Point. It is installed on separate sections of the ridge or slope, while it has a mushroom shape. Such aerators are often integrated into the general ventilation system of a building, but in some cases they can be supplied with a separate hood.
- Continuous. It is mounted along the entire ridge, and thereby provides full ventilation of the area of the under-roof space. Unlike a spot system, continuous ventilation is more effective for soft roofs.
In this case, it is worth considering a continuous type of ventilation. So, the ridge element is a rigid plastic structure, which consists of a solid upper part in the shape of a corner, as well as perforated walls.

Roof continuous ventilation can be installed on almost any roof, however, with only one condition - the slope of the slope should be 14-45 degrees, while the length of the aerator should fully correspond to the length skate
The operation of ridge ventilation occurs by convection, in which warm air masses rise upward from the cornice, and cold air, in turn, is drawn down. In this case, the system has its own entry and exit zones.
So, fresh air penetrates into the under-roof space through the roof overhangs of ventilation (from below), while while the ridge aerator, located at the top of the soft roof, is the outlet for the waste air.
Ridge system installation rules
Since the ridge option is the most reliable type of roof ventilation today, it should be considered in more detail.
Regardless of the type of ridge aerator, all structures have the same structure, and include the following components:
- protective barrier;
- connecting endings;
- partitions;
- structural ribs.
To carry out the installation of the structure, it is necessary to make several grooves in the ridge bar, 1.5 cm long. The distance between them should not be less than 30 cm. In the future, the marked grooves will be covered with a ridge element.

To achieve a high level of aesthetics, the ridge element installed along the entire roof can be covered with soft tiles, leaving the ventilation gaps open
Ready-made structures for installing ridge ventilation today can be purchased at any store, while the element is selected in accordance with the angle of inclination of the roof.
If you have a finished ridge product, you need to figure out how to put vents on the roof made of soft tiles:
- if the system is to be installed on a finished roofing made of flexible tiles, then, first of all, it will be necessary to dismantle the old ridge, partially disassembling the tiles;
- then it is necessary to mark the new ridge aerator, while it is important to make an allowance of 1.5 cm from the top;
- at the next stage, you will need a circular saw, with which you can make a neat cut, relying on the markings;
- flexible tiles will be nailed to solid sections, but in this case the partitions should be left open;
- there are special latches on the ridge aerator, by means of which the element will be connected to the ridge of the roof. Having installed the aerator by means of small latches, it will need to be fixed with small self-tapping screws;
- for greater reliability, the end part of the aerator should be treated with silicone sealant;
- further, the installed profile will need to be covered with soft tiles.
Despite the popularity of the do-it-yourself method, in some cases it will be more expedient to purchase a ready-made structure than to undertake its own production.
The cost of ventilation ridge systems is not so high as to try to save money on their purchase.

In some cases, for a full air exchange of the under-roof space of one ridge ventilation may not be enough, so it may be necessary to install additional point aerators
In large houses, in addition to continuous roof ventilation, a point system is also installed ventilation for roofs made of soft tiles, since often continuous roof ventilation is not enough.
Consequences of the lack of roof ventilation
In the absence of a ventilation system under a bituminous tile roof in a hollow space, moisture accumulates, due to which the roof will begin to rot, which means that the strength of the structure is significantly will decrease. In addition, the lack of proper air exchange will lead to wetting of the insulation, due to which its thermal insulation properties will be violated.
Roof ventilation plays an especially important role in the winter season, when snow lingers on the roof. So, under the influence of warm steam, "stuck" in the space under the roof, the snow begins to thaw gradually and turn into ice. Such ice accumulations can lead not only to the occurrence of leaks, but also to malfunction. drainage systems.

Since the installation of a ridge element in houses with an irregular or even roof shape will be impossible, forced ventilation will be the most effective ventilation method in this case.
Installation of a ridge ventilation system allows you to artificially create a convective flow of air masses between the cornice and the ridge, so that warm air will not linger under the roof.
Another plus - unlike point ventilation, the ridge aerator can be masked with soft tiles, without violating the integrity of the structure.
Conclusions and useful video on the topic
You can figure out how to properly install ridge ventilation on the roof with your own hands using the following video:
Ventilation of roof tiles allows not only to solve the problem of condensate accumulation in under-roof space, but also save on heating or cooling the premises, depending on the external temperature. For a soft roof, a ridge aerator is ideal, providing an accessible outlet for exhaust air masses and an inflow of fresh air into the roof.
If you had to independently assemble a ridge aerator for ventilation of a soft roof, then please tell us your story. Your experience can help many of our readers decide on the type of roof ventilation and correctly install the system with their own hands. You can leave your comment in a special field located directly under the article.


