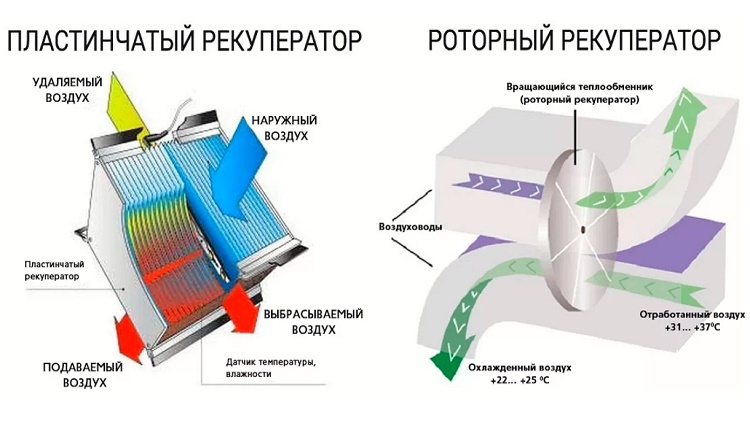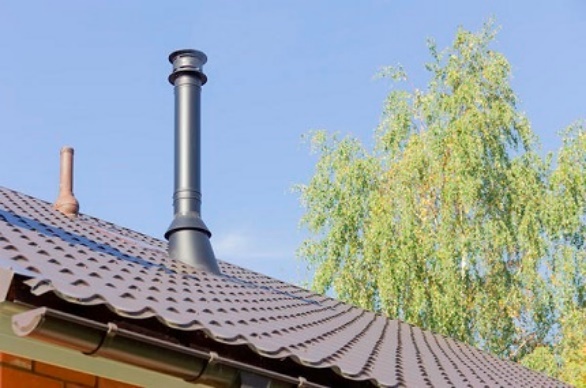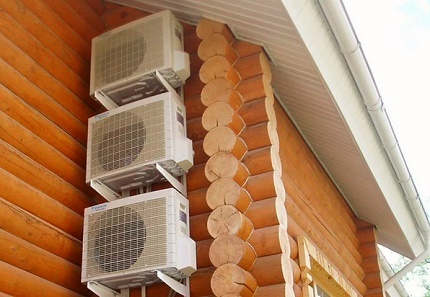Agree, working in a stuffy office with stale air is very unpleasant - there is a feeling of extreme fatigue, a constant desire to go to sleep, as well as unmotivated irritability. The reason for this condition is extremely simple - insufficient oxygen content in the inhaled air.
That is why ensuring proper air exchange in offices is one of the most difficult problems of modern construction. To determine the standards and requirements for what should be the rate of air exchange in office premises, numerous experiments and studies were carried out.
The result of these works is the preparation of regulatory documents containing standards for the frequency of air exchange. It is impossible to provide them without proper arrangement of the ventilation system.
The content of the article:
- Legislation and requirements
- Requirements for the ventilation system of offices
-
Varieties of organization of air exchange
- Supply and exhaust system
- Features of the supply ventilation system
- Central air conditioning system
- Drafting office ventilation
- What to consider at the design stage?
- Conclusions and useful video on the topic
Legislation and requirements
Air exchange standards set out in SP 60.13330.2016, are determined by the purpose of the office and the number of people working in it.
The document contains the following requirements for air exchange rate (per person):
- room used for operational meetings - 60 m³ / h;
- manager's office - 60 m³ / h;
- manager's reception room - 40 m³ / h;
- meeting room - 40 m³ / h;
- open-space (open-type office) - 30 m³ / h;
- corridors and halls - 11 m³ / h;
- latrines - 75 m³ / h;
- smoking rooms - 100 m³ / h.
Ensuring adequate ventilation of the premises is important not only from the point of view of industrial safetysentiments. It's about people's health and the quality of work.
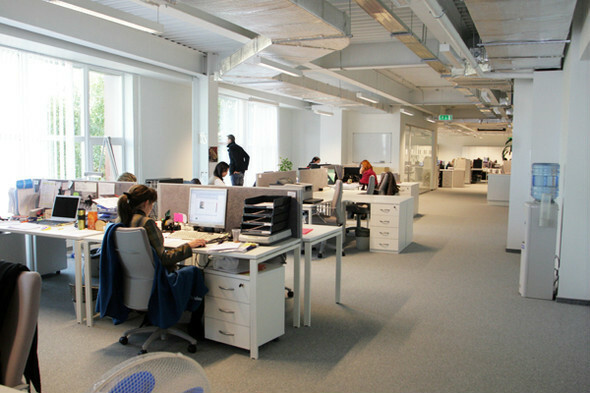
Compliance with the standards for the frequency of air exchange in the office space directly affects the quality of staff work, and the result of the team's work - on the company's profits
Stale, stuffy air does not contribute to an increase in the working capacity of the team, which means that the efficiency of work deteriorates and the company suffers economic losses. Failure to comply with the provisions of SNiP 41-01-2003 requirements will not only lead to the imposition of penalties, but also entail many functional problems.
Requirements for the ventilation system of offices
The rules are extremely simple and straightforward.
In order to maintain the air exchange rate in office rooms, the following things must be ensured:
- Systematic inflow of O2-enriched air.
- Removal of exhaust air with high CO2 concentration.
- Removal of dust and other contaminants in the supply stream.
Compliant with all of the above requirements and taking into account air exchange rates per person, the ventilation system will ensure proper air exchange in the room, even if the natural ventilation of the office is not carried out at all.
For example, in some business centers office premises are located in underground floors and do not have windows at all.
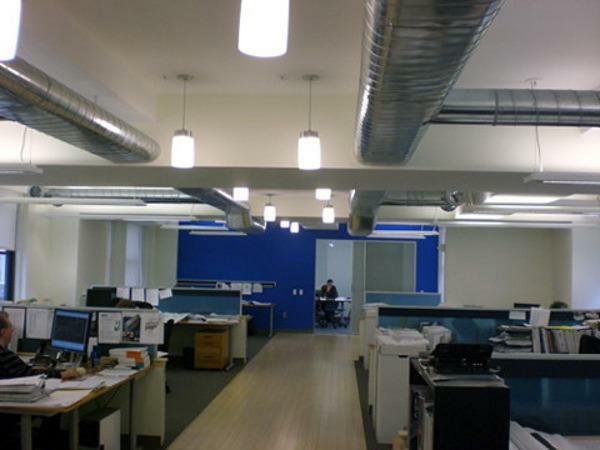
Modern technologies make it possible to use even basement-type rooms for arranging offices - the ventilation system provides a constant flow of oxygen-enriched air
There are also requirements regarding the ventilation system itself. Only a 100% matching ventilation system can be used in a modern office.
The most significant of the criteria are:
- Silence.
- Economical in energy consumption.
- Possibility of adjusting the functional parameters of the system, ease of control.
- Functionality combined with compactness.
- Ease of installation, no need for major repair work.
Competent organization of air exchange allows rationalizing the use of commercial premises.
Moreover, the conditions in the office located on the 3rd floor and, for example, in the basement, will not differ.
Varieties of organization of air exchange
How the ventilation issue will be resolved is up to engineers and designers. The main thing is that everything meets the requirements.
Depending on the characteristics of the building and the functional, engineering characteristics of the room in which air exchange must be ensured, one of the following systems is selected:
- supply and exhaust ventilation - the most demanded solution when equipping all kinds of offices;
- supply and exhaust with recuperation heat;
- supply and type-setting supply and exhaust;
- central air conditioning system.
In view of their functional features, the first two systems received the greatest popularity.
In Europe, systems with recuperation are installed almost everywhere. Although each of the listed options has its own advantages.
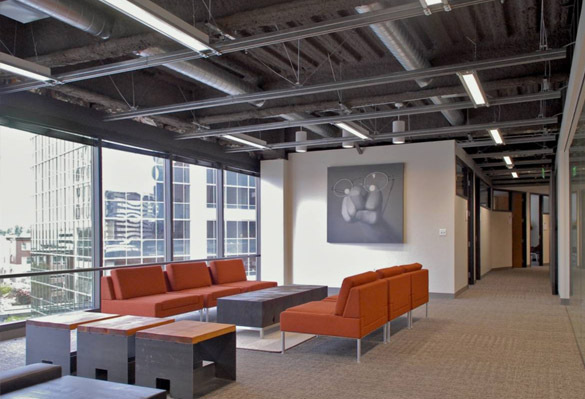
The ventilation system shown in the diagram is suitable for ensuring the flow of fresh, O2-enriched air into a relatively small room.
In general, the choice is differentvisibility the ventilation system is due to several factors.
The most significant of them are:
- office area;
- layout and number of working people;
- the number of working equipment in the room.
All these criteria must be taken into account when choosing the type and capacity of the installed system. For a better understanding of the issue, it makes sense to consider in more detail all the features of each of the above types of ventilation systems.
Supply and exhaust system
The principle of operation of this ventilation system can be characterized as follows: through street openings with gratings, a stream of fresh air enters the supply unit, where it is cleaned, heated or cooling.
And only then, through the forks, it enters every office space. The system is simple and reliable in operation, suitable for both large and small spaces. With its help, there is an organized supply and removal of air.
The pressurization function has priority if the office space is located close to a kitchen or smoking room (under the function of a back-up is meant preventing the penetration of smoky air into other premises).
It is important to design the supply air paths and the location of the air inlets in such a way that the formation of "stagnation" in the air flow is by definition excluded.
In parallel with this, there should be no feeling of draft. Another important function of ventilation is to ensure the most uniform distribution of incoming fresh air throughout all rooms.
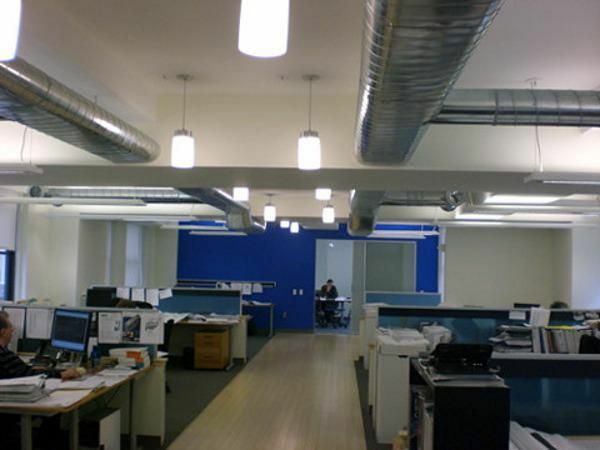
The advantages of the supply and exhaust ventilation system make it comfortable to work in the office, and also allow the owners of the premises to avoid unnecessary costs
The demand for supply and exhaust equipment is explained by its numerous advantages. The vast majority of offices are equipped with it.
First of all, you need to pay attention to the following advantages of this system:
- replacement of air enriched with carbon dioxide with fresh air in the premises occurs constantly;
- besides the fact that the air supplied inside the offices is pre-cleaned, it is also heated;
- humidification of the air flow is ensured. This function is not present in all models of ventilation devices;
- energy consumption is saved.
A simple and versatile scheme that allows you to create a project for almost any room, regardless of architectural and design features. Even if we are talking about a pre-revolutionary building.
At the same time, one cannot fail to mention the disadvantages of using supply and exhaust ventilation:
- Noise - due to the rotation of the fan blades.
- There is no provision for cooling the incoming air flow during the warm season.
Accordingly, it becomes necessary to install specialized equipment used to normalize the climate inside the building.
Yes, and a high level of comfort with such noise will not work.
Features of the supply ventilation system
The injection of fresh air flow inside is provided by the supply ventilation equipment.
The removal of air with a high CO2 content takes place through the openings of the ventilation shaft.
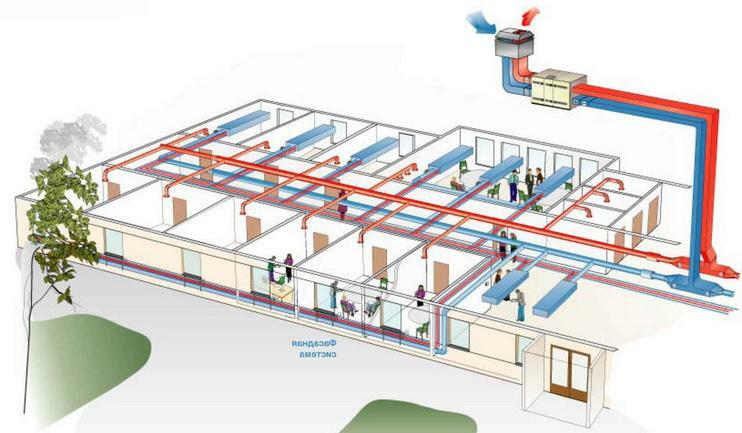
The supply ventilation system of the office is optimally suited to ensure a constant supply of fresh air. It consists of air ducts, adapters and other elements
The use of fresh air ventilation in an office provides a number of advantages.
The most important ones are listed below.
- the system provides an intensive circulation of air in the spatial environment and a continuous supply of air enriched with O2 to all offices located in the building;
- the air masses entering the interior are cleaned qualitatively;
- the incoming air flow is heated to the desired temperature. Due to this, it is possible to ensure the proper level of comfort;
- energy consumption is saved. This is made possible by equipping the air handling units with a heat recuperator. The device makes it possible to heat the incoming air flow with heat, which is removed from the offices - it is possible to "use" up to 80% of the energy, otherwise wasted in vain. At the same time, there is no mixing of flows, the quality of the supply air remains unchanged.
Disadvantage: installation of supply ventilation is a rather expensive procedure. At the same time, its cost cannot be called unjustified.
Central air conditioning system
The use of the system is relevant in small offices - duct air conditioners provide optimal ventilation and purification of the air flow in small rooms.
Most often, a corridor or a bathroom becomes a place for installing a duct air conditioner.
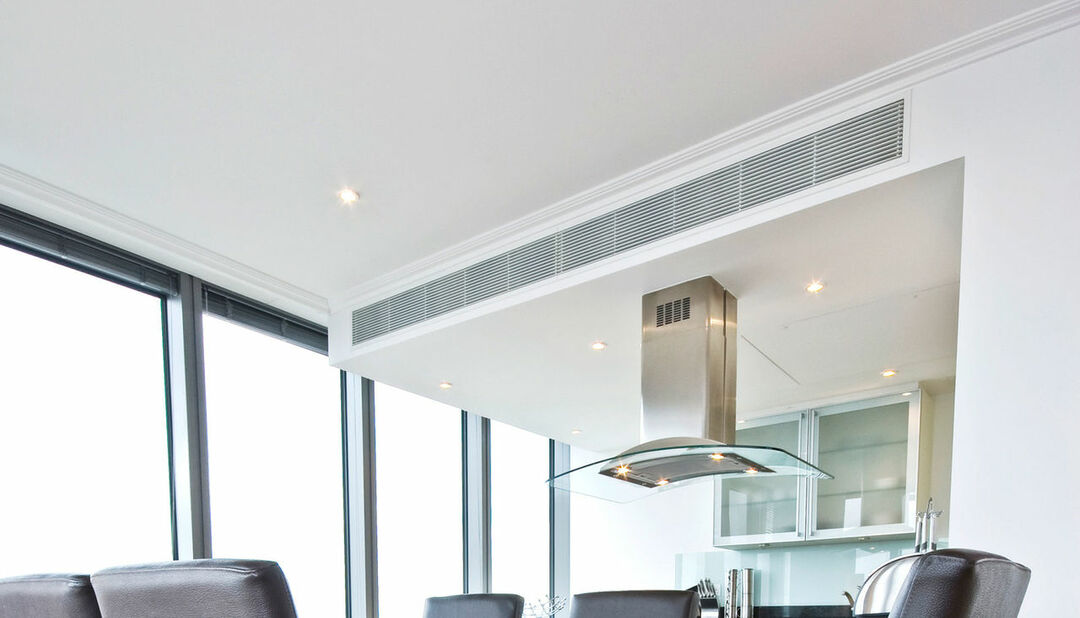
Relatively low-power and easy-to-install system; efficiently ventilates and cleans the air flow in small rooms
The internal block is not provided by the system design. There is no possibility of setting a specific temperature for each room. For offices with an area exceeding 200 sq. not used.
Also, for the arrangement of ventilation systems, central air conditioners are used. These devices are used to ventilate large areas, and the air conditioners themselves are quite large. Most often, they are installed on the roof of a building or in a basement.
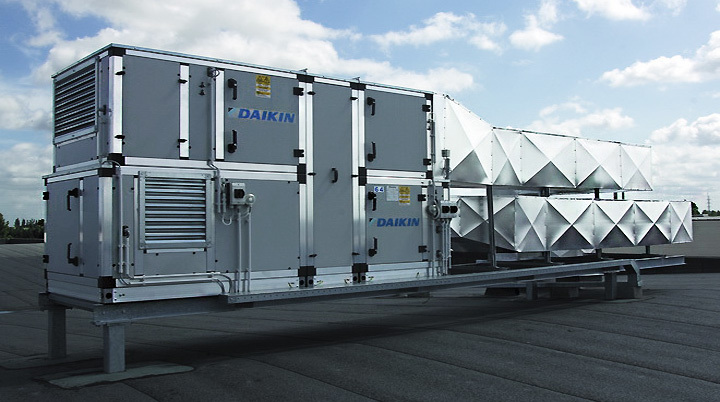
In elite offices, developers install a high-power central air conditioner, which provides the necessary air exchange in all rooms.
An important advantage of central air conditioners is their versatility. The devices include several sections.
Mandatory elements are elements that provide:
- cooling / heating;
- filtration;
- absorption of noise;
- air humidification.
An expensive but profitable solution. Most often, it is used in buildings divided into production and office areas.
Drafting office ventilation
Considering that ventilation is a complex engineering system designed to provide a constant supply of clean and fresh air, removing harmful compounds and creating comfortable conditions, the need to develop a project is beyond doubt.
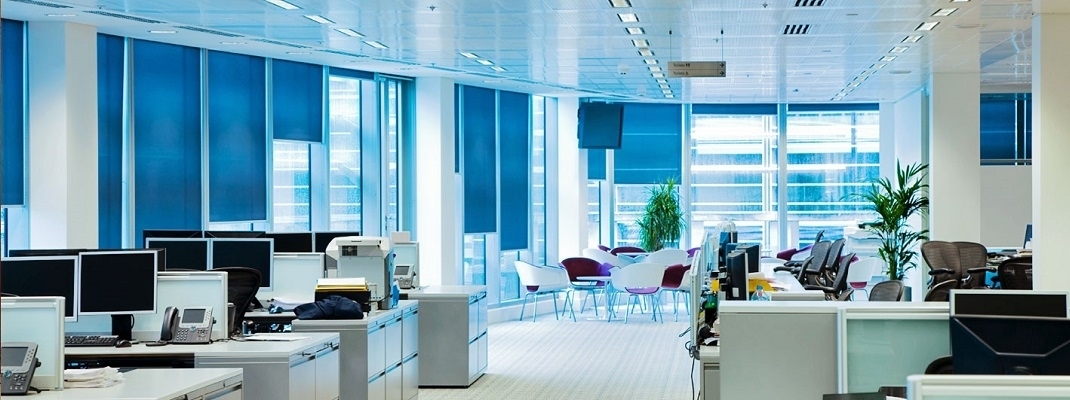
Ensuring adequate air exchange in an office space is a serious task, which requires detailed planning, drawing up a detailed estimate and taking into account many nuances.
It should be borne in mind that each ventilation system has its own characteristics. Therefore, a project is being developed exclusively for a specific room, adjusted for all its features.
Taken into account:
- The number of personnel simultaneously in the room.
- Requirements for standards of temperature and / or humidity, cleanliness from dust and other harmful substances.
- Features of architecture - the height of the room, the presence of beams and other utilities.
It is easy to guess that it is almost impossible to take into account all the nuances listed above without drawing up a preliminary draft.
That is why, before starting work, a detailed design of the ventilation system is drawn up.
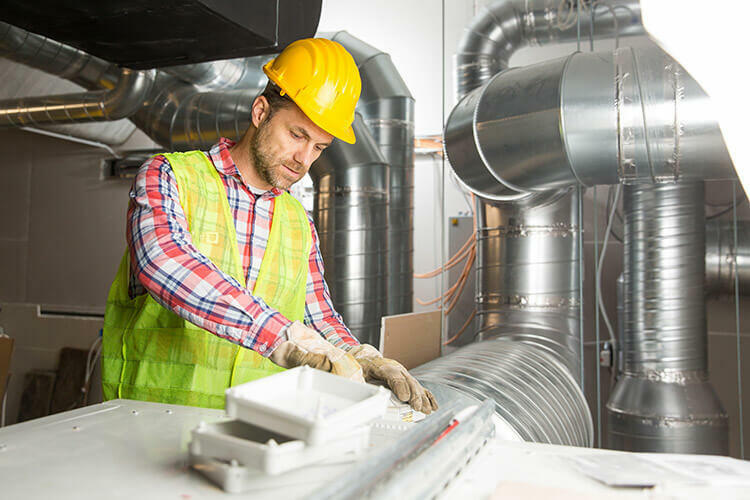
The slightest deviation from the project is fraught with gross disruption of the ventilation system - that is why it makes sense to involve only specialized specialists in the work.
Attempts to install a ventilation system without first creating a project almost always turned out to be unfavorable.
What to consider at the design stage?
At the stage of development of the ventilation system project, the following points are subject to agreement:
- Features of the architecture and design of an office building / offices.
- Location of equipment.
- The likely location of the channels through which the air flow will flow.
- Power indicator of the electrical installation.
- The presence of the possibility of supplying water, as well as the probable ways of draining the condensate. Providing free access to the ventilation system.
- Possibility (if necessary) of making changes to the design.
In the design of the ventilation system, make corrections for work air conditioning systems as another source of air exchange is not worth it.
This can be explained very simply - only the ventilation system provides adequate air exchange.
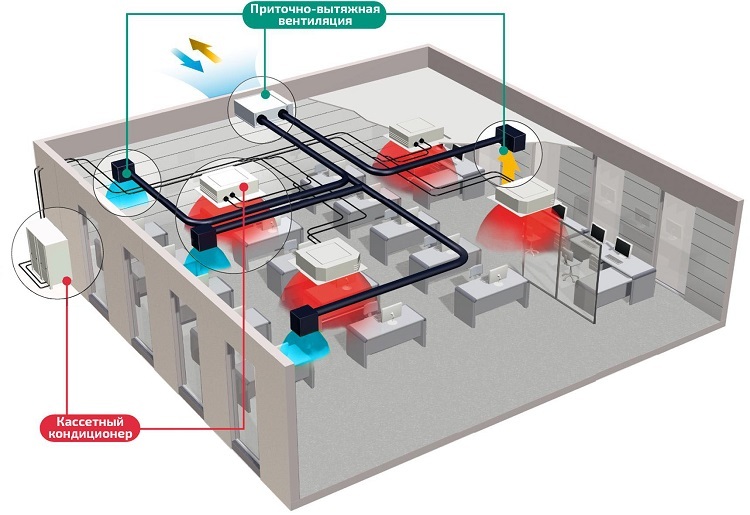
The successful combination of an air conditioner with supply ventilation allows you to supply fresh, humidified and purified air to the room, while simultaneously saving on energy
Air conditioners are designed to improve the characteristics of the incoming air (temperature correction, humidification, purification from harmful components), but not a single, even the most modern air conditioner, will provide an influx of fresh, O2-enriched air.
Another issue is central air conditioners with fresh air supply, which can provide an air supply that meets all requirements.
The process of designing a ventilation network includes calculations:
- Air flow exchange.
- Communication schemes.
- Heat gains. The calculation is carried out for each room separately, adjusted for the technical and design features of the structure.
- The cross-sectional areas of the paths along which the exchange of air flows takes place.
- Pressure loss through the ventilation duct network.
- The required power of the heater.
In addition, the equipment required for the assembly and assembly of the ventilation network is determined. Project documentation is drawn up and all details are agreed.
Conclusions and useful video on the topic
A professional's opinion regarding the installation of a ventilation system and how to ensure adequate air exchange in the office:
Compliance with the requirements of SP 60.13330.2016 and SNiP 2.04.05-91 Amendment No. 2 allows you to ensure comfortable working conditions in the office.
The required frequency of air exchange can be provided by several types of ventilation systems, with their own advantages and disadvantages. All these nuances must be taken into account when choosing and drawing up a project.
Do you have questions about air exchange in your office? Ask our experts, and we will help you solve your problem.
