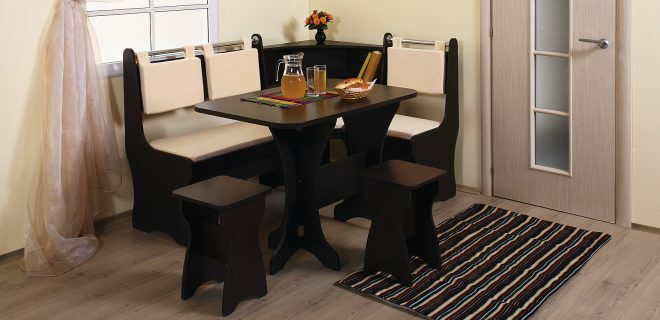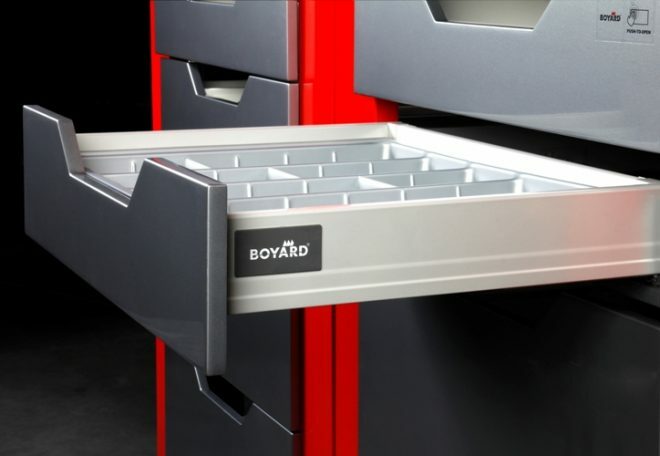 It takes ~ 2 minutes to read
It takes ~ 2 minutes to read
Stores offer a variety of kitchen modules, you can choose or order any size. But if the owner of the house decided to choose and build them himself, then he needs to know the standard dimensions and basic dimensions of the headset for the kitchen.

Varieties of kitchen cabinets
Kitchen furniture is:
- outdoor;
- hinged;
- angular.
Floor standing
This furniture forms the basis of any kitchen. It is in such cabinets that various kinds of kitchen furniture, utensils, household appliances are stored. The lower cabinets can accommodate such oversized appliances as refrigerators, dishwashers, washing machines, etc.

Hinged
Such furniture is fixed above the bottom - 0.4–0.5 m higher. Suitable for storage of small household appliances, some products, various utensils. Often, with the help of wall cabinets, they mask gas pipes and other elements that are hidden from prying eyes. The height of kitchen cabinets should depend on human height, so that, without substituting a chair, you can take the necessary thing from the top shelf.

Corner
The use of such cabinets is carried out in kitchen furniture models that move from one wall to another. The advantages of these modules lie in the maximum utilization of the corner using draw-out models and similar elements.

Standards for the dimensions of the kitchen set: depth, width, height

The main dimensions and their configuration in typical rooms are dictated by the dimensions of the room.
For example, in five-storey buildings of the "Khrushchev" type, the size of the headset, if the layout of the kitchen is in the form of the letter "L", is 2.6 x 1.2, in five-storey buildings of the "Brezhnev" type - 2.8 x 1.8.
For the height of the lockers, the height of the ceilings in the apartment matters. The previously mentioned "Khrushchev" has ceilings that you can freely reach with your hand. Therefore, the headset can have a standard height of 215 cm. "Brezhnevka" and typical modern apartments can have parameters of more than 240 cm when using the top row. "Stalinka" has a height of three meters, which makes it possible to use several elements placed on top of each other in the headset. This mezzanine will hold all the utensils.
Differences in standard box sizes
The dimensions of a standard kitchen set depend on human height. In addition to this indicator, technical factors are taken into account in the form of a standard arrangement of electrical wiring, water pipes, etc. All features cannot be taken into account, therefore, in case of inconsistency of some parameters, you can adjust them to the interior and the differences in the kitchen. The standard sizes of kitchen cabinets depend on the arrangement of the furniture.
Bottom furniture
Has the following parameters:
- The height of the lower cabinets is 0.85 m;
- Height of the located bottom plinth - 100 mm;
- The calculation of the thickness of the grooved tabletop depends on the brand of the manufacturer and the loads that are expected. It will be 2.8, 3.8, 4 cm;
- In depth (width), a grooved tabletop from one edge to the other adjacent to the wall - 600 mm;
- Depth - not less than 0.46 m (if the drawers are drawers, then the drawer takes 45 cm and 1 cm acts as free space to the back of the module wall), on average 56- 58 cm;
- The decorative plinth in depth is 20-50 cm;
- The worktop should protrude from the front by a maximum of 30 mm and a minimum of 5. The presence of the protrusion is due to the protection against contamination;
- The back of the tabletop should have a protrusion of several centimeters. This gap allows the placement of gas pipes, water pipes and electrical conductors between the wall and the cabinet;
- The facade should have a width of 30 to 45 cm (a curbstone in two facades will be inconvenient to use);
- The height between the shelves should be between 20 and 40 cm (the owner of the house can install the shelves according to his preference).

The 0.6 m table top is the most popular and standard. The depth of the kitchen cabinet in this case is 46 centimeters. A smaller countertop is impractical because the kitchen has to have a larger work surface, and the appliances are built in exactly this size. The exceptions are extraordinary miniature rooms in which it is impossible to arrange furniture of a large area. In such cases, the countertop can be trimmed to the size that is needed.
But the main thing is that such a kitchen does not accept standard-sized sinks and hobs, it is better to prefer a smaller size, which can now be found easily.
A worktop of 0.90 m is rarely used, it will look harmonious in spacious large kitchens with an individual design. The depth of the lower kitchen cabinets under such a countertop can be 76 cm. With a small kitchen, it is worth excluding such dimensions, because of them the space decreases - the kitchen will be too bulky, visually displacing all the rest of the furniture from the room.
Countertops 120 cm wide are only applicable to professional kitchens, "islands" and dining tables.
The convenience of such a tabletop is only in the fact that it provides access to several cabinets at once from different sides. It will only fit perfectly into large, spacious rooms.
Upper furniture

Upper cabinets are subject to the following standards:
- Height - from 79 to 90 cm.
- Depth - 0.3 m (if the table top is wider, then usually the depth of the top row is equal to half of it).
- The distance from the apron zone (working surface) is not less than 450 mm (this parameter can be easily adjusted to a comfortable one, focusing on the growth of the hostess. Maybe 55-60 cm).
- Identity of the width of the fronts of the upper cabinets to the lower row.
- The distance to the cooker hood should be 70–75 cm for an electric hob and 75–80 cm for a gas cooker.
- The height of the upper modules from the floor is not more than 210 cm.
It should be remembered about the main parameters for wall cabinets - the distance from the bottom to the shelves from the top of 45 cm. This will allow you to conveniently arrange all the necessary household appliances on the work surface. You should not worry about hitting your head on furniture, because it is much smaller in depth than the floor part and will not interfere with work.
Hinged kitchen units can be arranged even higher, adjusting them to suit any person individually. Do not hang cabinets too low, it will be inconvenient to use the work surface.
Corner furniture

And the corner cabinets of the headset have slightly different sizes according to the standard:
- The walls on the sides, running parallel to the walls, are 60 cm, excluding a further 13 cm long cut.
- Side walls adjacent to each other, 31.5 cm each.
- The front cut, which is larger in width, is 38 cm.
- The back cut, which is smaller in width, entering the corner between the two walls, is 16.5 cm.
When determining the dimensions, one should proceed from the presence of built-in furniture, the size of the sink and the hob, the physical parameters of the owners themselves play a significant role.
The installation of a kitchen set will be optimal if the kitchen is made to order, which is quite expensive. A budget solution is to buy a ready-made kitchen with standard dimensions, the knowledge of which allows you to consider all options and give preference to the best.
With great interest I always read your comments to my articles. If you have any questions, do not hesitate to ask them, leave, please, Your feedback in the form below. Your opinion is very important to me. Thanks to your criticism and thanks, I can make this blog more useful and interesting.
I would be very grateful if you rate this post and share it with your friends. It's easy to do by clicking on the social media buttons above. Do not forget the article you like Add to bookmarks and subscribe to new blog posts on social media.


