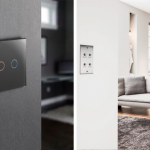The arched type vaulted ceiling, popular today, from plasterboard sheets, can be mounted by yourself, armed with the necessary tools and some knowledge. Often the success of the work and its quality also depends on a number of subtleties that are owned by professionals. Small secrets that are best known in advance greatly facilitate the installation process:
- The installation of the ceiling is started only when the walls are fully prepared. They should be perfectly even. So they will have to be plastered or sheathed with the same drywall.
- To work, you will need a laser or hydraulic level. If it is not, you can do the usual. To do this, use tape or tape to wind a simple level to a long and even wooden rail. The rail is applied to a horizontal surface and, using a thin wedge, the level is accurately set. Turning the device 180 °, check also the vertical. This results in an accurate and long level.

- To conveniently reach the ceiling, you do not need to use a stepladder. An ordinary bench will do better. It can be knocked down from the boards, calculating the height so that 10-15 cm of space remains above the head.
- Before installation, you need to measure the walls and draw a layout of sheets on the ceiling. The rows should be shifted relative to each other by half a sheet, like bricks in a masonry.
- Marking lines on the ceiling can be drawn using a piece of profile or a flat bar. Even simpler is to beat them off with a cord. So do professional builders. Marks are put in the right places, a cord rubbed with chalk is stretched between the nails between them. Then the cord is pulled and released. There is an even white line on the ceiling.
- It is recommended to cut the corners of the ceiling profile with scissors. So it is much easier to insert into the guide. Especially if one person works.
- Screws in the sheets need to be screwed, backing 10 mm from the edge, and from cut - at least 15 mm. 5 cm from the corners.
- To conveniently hold the sheets of drywall, it is necessary to make a backup. It is made of boards in the shape of the letter "T" and is strengthened obliquely by two more boards. You should get a device similar to a mop.
- Already curved drywall sheets are on sale. But they can be bent independently. There are two ways to do this: wet and cut method.

- Screws should be screwed in carefully so as not to pierce the sheet of drywall through, but the hat needs to be slightly sunk. The novice master will be helped in this by a bit on a screwdriver with a special limiter.

Using these tips, you can build a vaulted ceiling with your apartment. But it is worth remembering that it only makes sense to install it when the height of the room is at least 3 meters. Otherwise, the arched ceiling will look ridiculous and strange.
-
 What polycarbonate is not suitable for a balcony fence
What polycarbonate is not suitable for a balcony fence
-
 What causes a violation of the temperature regime when laying brick
What causes a violation of the temperature regime when laying brick
-
 Why flexible sill rises during installation
Why flexible sill rises during installation
-
 The most inconvenient switch layouts
The most inconvenient switch layouts
-
 What to do so that the paint does not drip from the brush
What to do so that the paint does not drip from the brush
-
 What type of corrugated board is the most common for roofing
What type of corrugated board is the most common for roofing
-
 Why it is undesirable to lay quartz vinyl tiles on a wooden floor
Why it is undesirable to lay quartz vinyl tiles on a wooden floor
-
 Why you can not violate the temperature when sticking wallpaper
Why you can not violate the temperature when sticking wallpaper
-
 10 short tips for newbies to repair
10 short tips for newbies to repair
-
 What mistakes are made when connecting polycarbonate sheets
What mistakes are made when connecting polycarbonate sheets
-
 When can I open windows after wallpapering?
When can I open windows after wallpapering?
-
 Self-leveling mortar flooring
Self-leveling mortar flooring
New publications are published daily on our channel in Yandex. Zen
Go to Yandex. Zen


