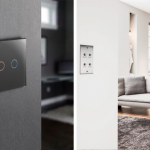Typical panel high-rise buildings built in the Soviet Union from the late 50s to the early 80s of the last century, called "Khrushchev" by the name of the leader of the country Nikita who introduced these buildings Khrushchev. A typical “Khrushchev” is a five- or six-story house, without an elevator and a garbage chute, with very small sizes of rooms, kitchen and bathroom.

For the long period of existence, the Khrushchev’s have grown old enough, in many cities, like Moscow, they refuse and demolish them in order to build new modern houses in their place. But what if the authorities leave the house and the apartment needs major repairs? It is only necessary to start repairs in such an apartment after a detailed assessment of all the difficulties that will be encountered in the process.
Features of the "Khrushchev"
Usually, all five-story buildings of that era have a number of features:
- Inside the apartments there are load-bearing columns and crossbars that serve as a support for floor slabs. Under no circumstances can the columns be repaired during repairs, and it is not so easy to do this. You will have to somehow beat them or disguise using design solutions;
- Internal partitions often differ in materials. In panel houses, walls of gypsum concrete and foam concrete 4 cm thick were used. Sometimes used wooden partitions sheathed shingles and plastered;
- The standard apartment consists of small passage rooms, a bathroom combined with a toilet and a small kitchen;
- Windows may not have window sills;
- Centralized ventilation system opens to the kitchen and bathroom;
- External walls are usually poorly insulated, which affects living conditions in the northern regions.

What repair is needed
In order to improve life in Khrushchev and make it more comfortable, it is recommended to perform the following work:
- Replace windows with plastic;
- Make the necessary insulation from the outside;
- Re-plan and expand the kitchen and bathroom;
- Level and change the floor throughout the apartment;
- Level and trim the walls;
- Install plasterboard or suspended ceilings;
- If necessary, re-plan the rooms.

As you can see, the work ahead is large-scale. Before embarking on them, you need to calculate in detail what exactly you will have to do in each room and how much it will cost. It will not be possible to cope with such overhauls on their own, as it is assumed that the necessary tools and sufficient experience are available. It is better to contact a specialized construction organization. It should also be remembered that some of the work carried out in the apartment may require permits and approvals from the housing inspectorate and municipal authorities. Especially, this concerns the redevelopment of rooms and insulation of the apartment.
-
 Which stepladder is better: aluminum or steel
Which stepladder is better: aluminum or steel
-
 Methods for laying moisture-proof plywood
Methods for laying moisture-proof plywood
-
 How to attach polystyrene foam to a wooden surface
How to attach polystyrene foam to a wooden surface
-
 Why does cement screed crack and how to avoid it
Why does cement screed crack and how to avoid it
-
 How to beautifully restore windows?
How to beautifully restore windows?
-
 The most inconvenient switch layouts
The most inconvenient switch layouts
-
 Top reasons to abandon steel pipes in favor of plastic
Top reasons to abandon steel pipes in favor of plastic
-
 How not to mount plastic windows
How not to mount plastic windows
-
 Top 5 mistakes when building a house from profiled timber
Top 5 mistakes when building a house from profiled timber
-
 What tile adhesive is better to use in the kitchen
What tile adhesive is better to use in the kitchen
-
 What is the weight of the TV with plasterboard
What is the weight of the TV with plasterboard
-
 Avaricious pays twice or how not to save on repairs
Avaricious pays twice or how not to save on repairs
New publications are published daily on our channel in Yandex. Zen
Go to Yandex. Zen


