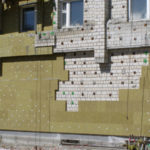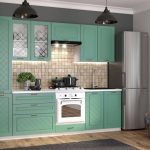Content
- 1 Forget about the backlight
- 2 Do not take into account sizes
- 3 Do not order upper cabinets
- 4 Choose unsuccessful doors
- 5 Forget about the work surface
- 6 Wrong height
Often, when remodeling a kitchen, many resort to the services of custom-made furniture. This helps to realize the brightest and most original ideas, but with self-planning errors appear only after a certain period of operation.

Forget about the backlight
If the design of the kitchen set involves the presence of cabinets of the upper tier, then lighting over work surfaces is necessary. In the dark, with a single chandelier in the kitchen, it is difficult to comfortably prepare food. It is better to plan spotlights above the working area, and above the dining chandelier or shade. Moreover, backlighting in the evening gives the kitchen a special charm.

Do not take into account sizes
The degree of comfort in the kitchen depends on how well the dimensions of the kitchen unit are calculated. An L-shaped set is ideal for square kitchens with regular walls, and a linear one for elongated rooms. In large rooms, it would be more expedient to take the island of the working zone in the middle.
If you plan to purchase a U-shaped set, you should remember that the distance between the facades should not be less than 120 cm, this will provide free extension of the drawers and the working space.
Do not order upper cabinets
The second tier of lockers is necessary, because over time there will not be such a thing as “extra space” in it. The kitchen is overgrown with new household appliances, dishes, seasonings and cereals. One tier is not enough, and late to finish the second is very difficult.

Upper cabinets can be made in the form of shelves with doors, and the lower ones should be turned into retractable structures, which greatly simplify the search for a particular kitchen item.

Choose unsuccessful doors
Not every door mechanism will fit into a particular room. Not quite a good example for the upper cabinets are swing facades. For smaller rooms, lifting or sliding structures are more suitable.

Often, due to improperly selected handles, problems arise with opening doors: they either interfere with opening the next door or do not allow your own door to open fully.

Forget about the work surface
The dining table is an inferior place to cook. In the kitchen, a place for cutting and other culinary manipulations should be provided. Often when planning this is forgotten, and then in fact there is no place where you can carry out preparatory work. Usually the working area is located between the stove and the sink.

Wrong height
The height of the lower tier of the kitchen unit should be about 85 cm, and the height of the upper cabinets should be selected for the one who most often cooks. Also, many miss with the determination of the place for shelves for electrical appliances, including microwave ovens, which should be placed at the level of the belt.


-
 How can a sauna be realized in an apartment?
How can a sauna be realized in an apartment?
-
 What is more profitable washing machine or laundry service
What is more profitable washing machine or laundry service
-
 Technology of insulation of facades of mineral wool
Technology of insulation of facades of mineral wool
-
 What thickness of the wall is better not to do when building a country house
What thickness of the wall is better not to do when building a country house
-
 How to make sewers in a country house: an easy and budget way
How to make sewers in a country house: an easy and budget way
-
 5 unexpected storage ideas
5 unexpected storage ideas
-
 Why a pit drill is not the most efficient way, the best alternatives
Why a pit drill is not the most efficient way, the best alternatives
-
 Which kitchen knives are indispensable to use
Which kitchen knives are indispensable to use
-
 The weaknesses of cheap food: how to extend the life
The weaknesses of cheap food: how to extend the life
-
 A simple way to isolate a sewer riser
A simple way to isolate a sewer riser
-
 Why you should not buy blinds in a bedroom
Why you should not buy blinds in a bedroom
-
 4 ways to increase the electrical safety of an apartment
4 ways to increase the electrical safety of an apartment
New publications are published daily on our channel in Yandex. Zen
Go to Yandex. Zen


