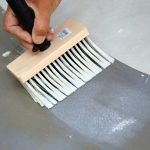Measurement is a fundamental and highly responsible part of any repair process. Correctly performed measurements will guarantee a satisfactory result and the absence of inconsistencies in the process.

The algorithm of actions aimed at measuring the room, largely depends on the intended purpose. So, if the measurement is carried out in order to further manufacture furniture, then the following points should be adhered to:
- It is necessary to draw an approximate plan of the room, including all the protrusions present.
- Walls that have ventilation outlets, sockets or protrusions on their surface are drawn separately in a vertical form.
- Room measurement should be carried out from the door to the opposite side in three levels, with fixing the minimum values.

It is not superfluous to use the angle test. It is performed using a square or rectangular blank. If deviations are found, the angles must be fixed on the drawing in which the plan of the room is displayed.
If a room is measured to create sliding wardrobes and other niches, then two different approaches are used:
- Wall scan drawing.
- Measurement of three positions in the horizontal and vertical plane.

The locations of the crossbars, indents and electrical points should be indicated in a separate drawing.
If information about the location of the wiring and the level of profiles is known, then the available data should also be indicated on the drawing. This will allow to design the filling of the space taking into account all the features peculiar to surfaces.
As for the most common mistakes that people often make during the measurement process, the following should be highlighted:
- It is impossible to measure, and all the more based on the data obtained in further actions, if the decoration of the room is not completed to the end.
- It’s a mistake to trust measurements to people who are finishing. Even a very experienced craftsman will not always be able to accurately say how much space will be spent on a particular finishing material.
- Do not listen to the statement that all the walls are made according to the level, especially if it sounds from the mouth of the master in charge of the decoration. Measurements should always be made at three levels: the joint of the wall and floor, the middle and near the fillet.
- It is necessary to take into account the geometry of space, taking into account protruding objects. It is not uncommon for elements such as a window sill or battery to interfere.

Given the importance of any measurement, do not neglect the quality of the measuring devices used. The use of a meter or a ruined tape measure, as well as an uncalibrated level, can cause a number of problems in the future.
-
 What type of solvent is not suitable for nitro enamel
What type of solvent is not suitable for nitro enamel
-
 What is often forgotten to consider when choosing a chandelier
What is often forgotten to consider when choosing a chandelier
-
 Why a fireplace is a waste of money
Why a fireplace is a waste of money
-
 12 tips for choosing a good construction team
12 tips for choosing a good construction team
-
 What do people overpay for when buying a gas boiler
What do people overpay for when buying a gas boiler
-
 What primers are not suitable for application under fiberboard
What primers are not suitable for application under fiberboard
-
 What mistakes do when fixing platbands to a concrete wall
What mistakes do when fixing platbands to a concrete wall
-
 Why is it better not to glue the wallpaper with an overlap
Why is it better not to glue the wallpaper with an overlap
-
 Where can I not use liquid glass?
Where can I not use liquid glass?
-
 What type of fence is not suitable for a private house
What type of fence is not suitable for a private house
-
 What you need to pay attention to when receiving electrician work
What you need to pay attention to when receiving electrician work
-
 What paint should not be washed
What paint should not be washed
New publications are published daily on our channel in Yandex. Zen
Go to Yandex. Zen


