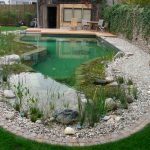People who do not have large incomes solve their housing problem gradually. First, they buy a one-room apartment, then they think about expanding housing. But the latter often fails and one has to be content with what is.

Many owners of one-room apartments do not give up and try to adapt their housing to increasing needs. If it is large enough in area, then one of the options to improve life will be the conversion of a 1-room apartment into a 2-room apartment.
You can do this yourself, based on your vision of resolving the issue. But it is better to entrust this to professionals or take advantage of design options offered on the Internet, media.

There are many latter, therefore it is easy to choose the one suitable for a particular layout. Common to all decisions is that due to the presence in one-room apartments, as a rule, one wall with a window, as a result, an additional room is obtained in which there will be no natural light.

You can, of course, divide the room with a partition into two parts, each of which will have half the window. But this option is in most cases unacceptable, as the rooms come out very narrow, uncomfortable, problematic in terms of furniture arrangement.
When redeveloping a one-room apartment into a “kopeck piece”, you need to remember that in the end you always get rooms that do not differ in spaciousness. Placing furniture in them will have to save space so that the stay in the rooms does not become problematic, uncomfortable. The recommendations of specialists in this case are to use sliding doors everywhere, which require less space for opening.

The division of one room into two is performed by a partition device. The easiest and cheapest way to make it from drywall. It is placed across the room and arranged in the fenced part of the entrance - the opening in which the door will later be placed.

The option allows you to get two rooms of a small size, which allow you to fill them with furniture for the intended purpose, to feel a sense of comfort while in them. The partition inside is often filled with soundproofing material, usually mineral wool. Given that one of the rooms does not have natural light, careful study of artificial is required.

There is a design solution in which both the rooms obtained after the conversion are naturally covered. In it, a window opening is arranged in the partition and a double-glazed window is inserted into it. The option complicates the design, requires additional costs, but as a result, sunlight will penetrate into both rooms.

An interesting option for the partition is a wardrobe. In addition to dividing the room into two rooms, it will be used for its intended purpose - to store clothes, things. Moreover, it can be made so that the latter will be possible on both sides.

A sliding wardrobe will require more space for installation than a drywall partition. But, putting it, saves space on the placement of individual cabinets. The result is even space savings.

The partition between the rooms can also be made in the form of a rack.
-
 The most common mistakes when arranging a pond on a site
The most common mistakes when arranging a pond on a site
-
 Interior in dark colors: 11 tips for the right combination
Interior in dark colors: 11 tips for the right combination
-
 How to close the space between the bathroom and the wall
How to close the space between the bathroom and the wall
-
 How to make a rectangular cutout in ceramic tiles
How to make a rectangular cutout in ceramic tiles
-
 What to do if wallpaper glue dries too fast
What to do if wallpaper glue dries too fast
-
 Choosing a bed for a child
Choosing a bed for a child
-
 By hiring repair crews, you can get fooled
By hiring repair crews, you can get fooled
-
 How to prevent the appearance of cockroaches
How to prevent the appearance of cockroaches
-
 Top 5 Mistakes When Choosing Plumbing
Top 5 Mistakes When Choosing Plumbing
-
 Why is a washing machine with dryer so good
Why is a washing machine with dryer so good
-
 How to save on furniture
How to save on furniture
-
 The combination of dark and light shades in the bathroom
The combination of dark and light shades in the bathroom
New publications are published daily on our channel in Yandex. Zen
Go to Yandex. Zen


