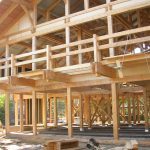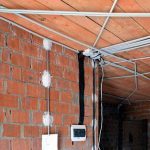Content
- 1 Brick
- 2 SIP panel houses
- 3 Reinforced Concrete Walls
- 4 Timber houses
The constant increase in heating tariffs makes you think about what material is best to build a house to keep it warm in the winter. Therefore, the construction of energy-saving houses today is an urgent problem, not a whim. Most of the heat loss depends on the walls. Which houses are the coldest?

Brick
Many still dwell on brick, as the main material for building a house. It is solid and reliable for long-term buildings, but nevertheless it has too high thermal conductivity, and the material itself is cold. In order for a brick house not to release heat from inside to outside, its walls should be at least 1.5 m thick. Otherwise, the owners have to take care of the effective insulation of the walls.

Brick walls themselves retain good heat, but in order to warm a house out of such material, it will take at least three days of intense heating. Higher heat transfer than the brick itself is possessed by its cement joints, which are quite thick. Thus, the material itself and its bonding method form a bad tandem.

SIP panel houses
Frame-panel houses from SIP panels require constant heating, since the heat in them does not linger at all. Their design is the most unsuccessful for living in the cold periods of the year. Such buildings are suitable for temporary residence, they are usually built for summer cottages.

Reinforced Concrete Walls
Reinforced concrete houses are also one of the popular options for building suburban housing. They have many advantages: they are durable, fireproof, reliable, have a long service life, are quickly erected and have high resistance to loads. But the thermal conductivity of reinforced concrete reaches the highest rates compared to other stone materials for construction. Such houses require additional insulation, otherwise it will be very cold there in winter.

Timber houses
Typically, wooden houses are warmer than stone. But if the beam is incorrectly laid or thin strips are used, then all its heat-saving qualities disappear. Through gaps and crevices, the heat will go outside, and the cold will penetrate the room.

The thickness of the walls of houses made of timber should be at least 40 cm. In order for such houses to be warm and economical, at the construction stage, you will have to think about thorough insulation.




-
 Simple ways to speed up snow clearance
Simple ways to speed up snow clearance
-
 What boards can not be used for half-timbered
What boards can not be used for half-timbered
-
 Why it is impossible to mount a water supply system and sewer
Why it is impossible to mount a water supply system and sewer
-
 Is it profitable to turn off the power supply and switch to your
Is it profitable to turn off the power supply and switch to your
-
 What will happen to the owners of gas meters, what changes can happen
What will happen to the owners of gas meters, what changes can happen
-
 Water consumption rates per person
Water consumption rates per person
-
 How not to hang a shelf on a drywall
How not to hang a shelf on a drywall
-
 How to make sewers in a country house: an easy and budget way
How to make sewers in a country house: an easy and budget way
-
 Choosing a carpet: 5 useful tips
Choosing a carpet: 5 useful tips
-
 Errors in choosing heating boilers
Errors in choosing heating boilers
-
 What can happen if you fill the warm floor with a leveling agent
What can happen if you fill the warm floor with a leveling agent
-
 How to hide electric wires in an apartment
How to hide electric wires in an apartment
New publications are published daily on our channel in Yandex. Zen
Go to Yandex. Zen


