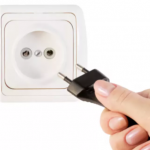Content
- 1 Color spectrum
- 2 Finish
- 3 Kitchen set
Not many can imagine how a kitchen with an area of only 4 sq.m. and even more so because there you can put in addition to the stove and refrigerator. In fact, such kitchens exist, and there are many of them. The owners of such premises, of course, do not want to put up with such a situation, because a variety of ideas for arranging that could increase the space are used.

Often, to increase the area of the kitchen, it is connected to the next room, but in this case it is necessary to obtain the appropriate permission. However, even such a small area can be made very functional without such significant changes, it’s quite enough to carefully think through its design, from repair to selection decor.

Color spectrum
Visually increase the space will help the use of light shades, it is primarily cream, light tones of beige and gray, white and etc. For maximum effect, choose a white kitchen set, so you can visually expand the room and raise ceiling. Even massive furniture made in white will not look so bulky than if it were in any other color. By the way, do not be afraid to use white furniture, it is more practical, even on dark shades, any spots and traces will be visible much more strongly.

Instead of white, you can choose its shades, it can be a milky color, and if you combine several materials of this color, but with a different texture, you can achieve a very interesting effect.

Finish
On one of the walls you can place murals with the image of an object that goes into the distance. It can be a forest path, a country road or a highway. For all other walls, a more restrained design is chosen.

Mirrors in the kitchen? Why not? Moreover, the more mirrors there are, the more spectacular the look. Given that if one of the walls is completely covered with mirrors, visually your kitchen will immediately become twice as large. In fact, this is not always the case, because with mirrors you can arrange an apron over the work surface.

The floor covering, if it is, for example, a laminate, is better to lay diagonally. You can also choose linoleum with imitation boards.

Kitchen set
Near one of the walls you can put a sink and stove, between them set the desktop. The refrigerator and storage racks are transferred to another wall, this will allow you to use the space profitably, it will be more convenient to use it.


-
 Top Designer Tables
Top Designer Tables
-
 What is the best cooker with 4 or 2 rings
What is the best cooker with 4 or 2 rings
-
 What is the best way to connect a voltage relay
What is the best way to connect a voltage relay
-
 4 ways to increase the electrical safety of an apartment
4 ways to increase the electrical safety of an apartment
-
 Installing a reliable door
Installing a reliable door
-
 Why does the socket not let in the plug of the appliance?
Why does the socket not let in the plug of the appliance?
-
 Top 4 Ways to Keep a Dirty Hallway Clean
Top 4 Ways to Keep a Dirty Hallway Clean
-
 Which rack ceiling is the best
Which rack ceiling is the best
-
 Choosing a bed for a child
Choosing a bed for a child
-
 How to make a bath hotter
How to make a bath hotter
-
 Interior in dark colors: 11 tips for the right combination
Interior in dark colors: 11 tips for the right combination
-
 What is more profitable washing machine or laundry service
What is more profitable washing machine or laundry service
New publications are published daily on our channel in Yandex. Zen
Go to Yandex. Zen


