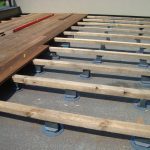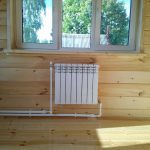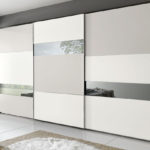Largely on how correctly the sockets will be placed, the convenience of their use will depend. First of all, it is important to consider exactly which electrical appliances will be used in this place, also think about their location so that after the repair is completed they are not hidden behind the furniture. Thanks to competent preparation, you can save yourself from laying additional cables or extension cords along the walls.

Wall distribution
Be sure to consider the functional purpose of the room. For example, in the kitchen there will be much more outlets than in the bedroom, because they will be required to connect numerous household appliances - fridge, microwave, toaster, coffee maker, electric kettle, food processor, in some cases a washing machine and much of another.

It is necessary to take into account the provisions of existing standards, which clearly define the permissible zones for placing electrical outlets in the living room, bedroom, kitchen, bathroom and other rooms. Such restrictions indicate the possible permissible height from the floor, the distance from the exhaust ducts, gas pipes and other communication elements.

Location restrictions
Because in any of the premises, the place for placing the outlets is not clearly standardized, then you can take into account general recommendations for their installation. The height from the floor should be at least 20 cm, if the outlet is installed in the area of the desktop, for example, in the office or in the kitchen, then this height increases to a minimum of 90 cm for the most convenient use. In some cases, sockets are installed near the doorways for connecting a vacuum cleaner, the distance from the door jamb should be at least 10-15 cm.

The sockets near the sofas are most often double, they should be located so that it is convenient to charge a laptop or mobile phone.

In the office, electrical outlets are installed so that you can conveniently connect a computer and other devices, such as a printer.

In the bathroom, according to the regulations, sockets must be installed at least 60 cm from the shower, sink or bath.

In order to choose the most comfortable placement of outlets in the kitchen, you can use ready-made schemes, comparing them with your situation.

Remember that the correct placement of electrical outlets will not only allow them to be used comfortably, but also increase safety during their operation.

-
 When an adjustable floor is more profitable than a capital screed
When an adjustable floor is more profitable than a capital screed
-
 What mistakes are made when the radiator is connected diagonally?
What mistakes are made when the radiator is connected diagonally?
-
 What are the consequences of building a site without permission?
What are the consequences of building a site without permission?
-
 What errors lead to water hammer in the heating system and how to avoid them
What errors lead to water hammer in the heating system and how to avoid them
-
 Why does the grinder work, but the disk does not spin
Why does the grinder work, but the disk does not spin
-
 What could cause the cabinet door to bend
What could cause the cabinet door to bend
-
 5 reasons to change the wizard without waiting for the repair to finish
5 reasons to change the wizard without waiting for the repair to finish
-
 How to cut tiles without dust
How to cut tiles without dust
-
 How to cut a fiberboard with a flat edge with a regular grinder
How to cut a fiberboard with a flat edge with a regular grinder
-
 Why you should not put aluminum radiators on central heating
Why you should not put aluminum radiators on central heating
-
 Why you can not allow for flaws in the installation of roof nodes from corrugated board
Why you can not allow for flaws in the installation of roof nodes from corrugated board
-
 What boards can not be used for half-timbered
What boards can not be used for half-timbered
New publications are published daily on our channel in Yandex. Zen
Go to Yandex. Zen


