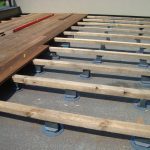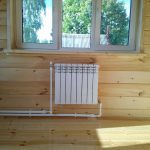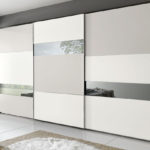Content
- 1 Rack and wardrobe
- 2 Plasterboard partition
- 3 Walk-in closet
- 4 Glass or wooden slats
- 5 Sliding Doors
Often, to the extent of life circumstances, the owners of one-room apartments need to delimit the available space. The reason for such a redevelopment may be the birth of a child or the arrival of relatives for a long time. Few people know that creating an extra room in odnushka is a fairly simple task. There are many ways to implement it. It is from his choice that he will depend on how quickly the result will be obtained and how much money will be needed for this.

Rack and wardrobe
The most basic solution is to install a tall cabinet. As a rule, one side is made working, and the other is decorated with mirror elements. This will help visually expand the reduced space.

A rotating rack can also make a two-room apartment. For him, no structural changes will be required, the main thing is that the footage of the room space allows. It is customary to use this method in rooms with an area of at least 15 m2. In this case, a bed is perfectly installed on one side and a sofa on the other.

Plasterboard partition
An excellent assistant in the redevelopment of a one-room apartment will be the creation of an additional partition using plasterboard sheets. It’s hard enough to find a more rational solution. The presence of two windows will allow to give both rooms natural light.

Walk-in closet
The large square of the living area easily transforms into a two-room apartment with a wardrobe. Installing such a design will not only allow you to separate a large space, but also make it unnecessary to install extra furniture, while saving space.

Glass or wooden slats
Equipping a room with a partition made of frosted glass or wood will not only give originality to the interior, but will also provide comfort in both rooms. In the case of glass, you will need a special material that is resistant to damage.

Sliding Doors
A partition between rooms using sliding doors is an excellent solution. This is a convenient and easy way to adjust the room space. Both rooms are lit with natural light in the daytime, and, if necessary, very quickly isolated from each other.

Each proposed method is good in its own way. In order to make the right choice, it is recommended that you first determine for yourself what will be more important - noise isolation or creating personal space.
-
 What is wrong when gluing corners with wallpaper
What is wrong when gluing corners with wallpaper
-
 How to lay a tile under a door frame without a threshold
How to lay a tile under a door frame without a threshold
-
 When an adjustable floor is more profitable than a capital screed
When an adjustable floor is more profitable than a capital screed
-
 What are the consequences of building a site without permission?
What are the consequences of building a site without permission?
-
 What mistakes are made when the radiator is connected diagonally?
What mistakes are made when the radiator is connected diagonally?
-
 What errors lead to water hammer in the heating system and how to avoid them
What errors lead to water hammer in the heating system and how to avoid them
-
 5 reasons to change the wizard without waiting for the repair to finish
5 reasons to change the wizard without waiting for the repair to finish
-
 What could cause the cabinet door to bend
What could cause the cabinet door to bend
-
 How to cut a fiberboard with a flat edge with a regular grinder
How to cut a fiberboard with a flat edge with a regular grinder
-
 How to cut tiles without dust
How to cut tiles without dust
-
 Why you can not allow for flaws in the installation of roof nodes from corrugated board
Why you can not allow for flaws in the installation of roof nodes from corrugated board
-
 Why you should not put aluminum radiators on central heating
Why you should not put aluminum radiators on central heating
New publications are published daily on our channel in Yandex. Zen
Go to Yandex. Zen


