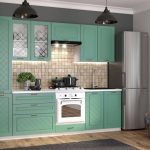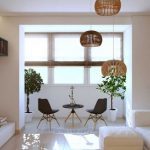Designers and architects working on creating the layout of apartment buildings allocate a very small area under the hallway. However, this room should perform several functions at once, and very important ones. First of all, it is the entrance hall that is a reflection of the whole house. The space located directly at the front door should quickly make it clear about the character, preferences and tastes of the owners of the apartment. In addition, shoes and outerwear are stored in this room, not only for living people, but also for their guests. Also, one should not forget that it is from the hallway that we go to work in the morning, and back to the same room in the evening. It will be very useful if she can cheer up and charge positively.

Style features
Minimalism is one of the most suitable styles for small hallways. The rooms decorated in it combine the necessary functionality, they look cozy and beautiful. It is unlikely to confuse it with other design areas, since it differs quite a lot from everything else.
A typical design made in this style uses no more than three colors. They must contrast with each other. The basis is usually chosen light beige or milky shades, pure white. All variants of contrasting tones are perfectly combined with them. The remaining one or two colors you can choose any, focusing on the existing housing design, your own preferences and taste.

The interior, which uses only two or three colors, looks quite strict. To fix this, you can add bright decor elements, but only one or two. In particular, in a juicy color, you can paint a shelf designed for a variety of small things. You can also use bright frames for mirrors. But you should not get carried away with this, since a large amount of decor is not provided for in minimalism.

A piece of furniture in this style should be as small as possible. For the hallway, a sliding wardrobe and a shoe shelf will be quite enough. In the first, you can store outerwear. Doors for a sliding wardrobe is better to choose sliding mirror. Other objects can also be mirrored, for example, the vertical surface of a shoe shelf. Thanks to this technique, you can visually increase the space of a small hallway, it will seem more spacious and light. Furniture in the style of minimalism has the correct geometric shapes and straight lines. The functionality of each item should be maximum.

Lighting is a very important element of style. It is thanks to him that they model the space as it is required. The number of lighting fixtures in minimalism can be large, but with the ceiling and walls they should merge in color, not standing out and not striking. To maximize the space and fill it with additional volume can scattered light. Well, if the hallway from other rooms can not be separated by doors. If the layout of the house allows, you can also think about eliminating several partitions in order to connect the entrance area with the adjacent room.

Motion-sensitive lighting fixtures can be an excellent solution for a minimalist entrance hall. You can mount them even after the repair is completed. Such lamps work from small batteries.

The use of decor elements in the interior is denied by minimalism. If you really want to somehow decorate the space, it is worth considering decorations whose colors coincide with the overall selected gamut. Near the door you can put a plain rug, the color of which corresponds to the main one. Mirror is the only required item. It multiplies the space, as it is able to reflect all surfaces. The sizes and shapes of mirrors can be absolutely any, there are no restrictions here. Thanks to the mirror, you can realize your ideas, fix or somehow beat the minuses of almost any room.

To decorate the walls in the halls in the style of minimalism, you should pay attention to light or white finishing materials. No drawings should be. A suitable option may be decorative plaster or wallpaper for painting. If necessary, the interior can be updated, because they lend themselves to repeated repainting.

Dark contrast or the same light color can be selected for floor tiles. Floors can be bulk. The volume of space in the latter case will add reflectivity and exceptional smoothness to the floor surface.

Since multilevel ceilings in the style of minimalism are allowed, you can use drywall for decoration, create the desired configuration from it. After the material is plastered for painting or glued with wallpaper. Luminous tubes or spotlights hidden in the construction can emphasize the beauty of the ceiling.
-
 For what devices people did not conduct wiring, and then very much regretted
For what devices people did not conduct wiring, and then very much regretted
-
 Where you should not put a washing machine in the bathroom
Where you should not put a washing machine in the bathroom
-
 Why was ash added to the mortar in masonry before
Why was ash added to the mortar in masonry before
-
 Smart sockets: why call a coffee maker or kettle
Smart sockets: why call a coffee maker or kettle
-
 Frequent and dangerous mistakes for working with a grinder for beginners
Frequent and dangerous mistakes for working with a grinder for beginners
-
 What types of screws are best not to use
What types of screws are best not to use
-
 What can happen if you do not have grounding in the apartment
What can happen if you do not have grounding in the apartment
-
 New bill: how much do you have to pay for electricity
New bill: how much do you have to pay for electricity
-
 The weaknesses of cheap food: how to extend the life
The weaknesses of cheap food: how to extend the life
-
 Is it possible to restore a damaged foundation
Is it possible to restore a damaged foundation
-
 Is it profitable to turn off the power supply and switch to your
Is it profitable to turn off the power supply and switch to your
-
 What you will face if you combine a balcony with a room
What you will face if you combine a balcony with a room
New publications are published daily on our channel in Yandex. Zen
Go to Yandex. Zen


