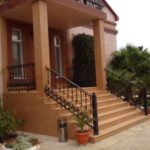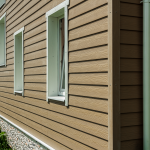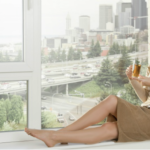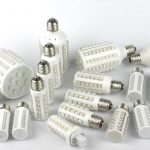When creating a beautiful, modern facade, it is very important to take into account the features of the building, additional structures that perform practical functions. A similar element is a staircase. It is in almost every private or country house. But at the same time, it may differ in purpose, size, type. All of these options can affect the appearance of a building in different ways. Be sure to choose the construction material, it is important to consider the features of the building (its size, parameters, exterior style) and landscape design. Consider the design features of a modern facade with a staircase, what are the types of construction, how to choose the right material for its manufacture.
The purpose of the stairs
Please note that such structures are very often used outside the building and can have different purposes. The first type of stairs is the entrance. Often they are small in size and are used to create convenient conditions for entering homes. It is very important to choose the material of manufacture. Most often, special tiles are used. It has a rough surface, which ensures practicality, safety of movement. It should be noted that the tile must also be strong and withstand heavy loads on the surface and structure material should not be affected by weather conditions (high humidity, frost, constant exposure to solar rays). The second type is structures designed to move between floors. Please note that such designs can be installed not only inside the house. But, as practice shows, this is rather not practical. Be sure to create a special surface protection from various influences. Often, to emphasize the attractive appearance of the facade, use wooden construction options.





























But balusters, steps and other elements require special protection. Such external stairs have a number of important advantages, which include the following factors:
- Beautiful facade design. Similar designs, regardless of type, will look attractive, adding originality and rich appearance to your building;
- Significant space savings. Also an important factor to consider. Usually houses with several floors have a large area, but the stairs will occupy a sufficient amount of space. Arrangement of it outside the house allows you to get rid of this problem;
- Convenience of operation. If a similar option is chosen not for a private house, but for a suburban, then this is a very convenient option. Firstly, you do not need to deal with complex installation work inside the building. Secondly, usually a country house is used in the summer, which allows you to quickly and easily climb floors.
What are the types of designs
An external staircase greatly affects the appearance of the building. That is why it is very important to choose its type correctly. To date, there are two of the most popular options for the type of design - screw and mid-flight. Each option has advantages and disadvantages. So, a spiral staircase has a very attractive appearance, so it will perfectly combine with any exterior style. Moreover, it is very compact, which positively affects the installation process. The disadvantage of using this option is inconvenience during movement, and use on the street can complicate this process. Marching stairs are much more convenient, while it looks very simple, almost without decorating the appearance of the facade.
-
 How to use and choose stretch ceilings
How to use and choose stretch ceilings
-
 Top 4 most popular facade materials
Top 4 most popular facade materials
-
 Timber houses: what you need to consider when building
Timber houses: what you need to consider when building
-
 Installation of the counter on a column
Installation of the counter on a column
-
 How to choose furniture for an office
How to choose furniture for an office
-
 How to choose good interior doors
How to choose good interior doors
-
 Soundproofing and soundproofing of plastic windows
Soundproofing and soundproofing of plastic windows
-
 Benefits of building monolithic buildings
Benefits of building monolithic buildings
-
 How to choose the perfect septic tank
How to choose the perfect septic tank
-
 Features and order of construction expertise
Features and order of construction expertise
-
 LED bulbs from China
LED bulbs from China
-
 How to choose a floor tile - 8 criteria
How to choose a floor tile - 8 criteria
New publications are published daily on our channel in Yandex. Zen
Go to Yandex. Zen


