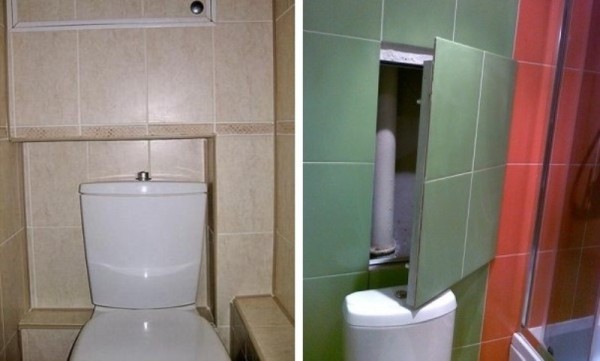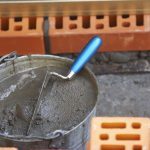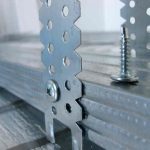There should not be any extraneous elements in the beautiful design of the bathroom. It also requires masking that provides the basic functionality of this room, that is, pipelines and a riser. In any design, the details of the water supply and sewage system will look bad. But this problem is completely solvable.
The riser in the bathroom can be closed in various ways, including without losing access to it.

It is worth remembering that tightly communications cannot be closed, because at any time they may require inspection or repair. Do not create any capital partitions. In the event of malfunctions, it will be possible to easily remove light materials, if the possibility of their dismantling is provided. Solid structures should be excluded by providing openings for access that can be closed with doors. For any reason, the partition in this case will not have to be disassembled.

Before starting the masking of the riser, it is worthwhile to take measures to reduce noise. You can use mineral wool to create insulation between the pipe and the future screen. When choosing any materials for the bathroom, you should always remember that this room is characterized by high humidity. If there is no way to avoid moisture-resistant materials, it is worth treating them with special impregnations and solutions. Mold will appear quickly if you forget about it.

A false wall is the easiest way to close a riser that is in a niche. For this, you can use chipboard or plywood, but drywall is best suited, since it is easier to work with. But at the same time, the leaf should be green. This color indicates the moisture resistance of the material.

When planning the concealment of communications, they need to be put in order. It is recommended to paint and strengthen all dubious areas. For the frame, you can use wood bars or a galvanized profile. The second option is considered more preferable. Between the riser and the partition should be at least three centimeters. Profiles must first be fastened to the walls.

The distance between the profiles or bars of the frame should be no more than forty centimeters, if it is planned to trim the plasterboard partition in the future. Holes are made in the tile joints for fastening if the walls are already covered with ceramic tiles. After cutting drywall with the help of self-tapping screws it is mounted on an installed frame. Next, you can finish the design to your liking. For the inspection door, it is worth using a magnetic mount, as it is most convenient.




-
 For what devices people did not conduct wiring, and then very much regretted
For what devices people did not conduct wiring, and then very much regretted
-
 Where you should not put a washing machine in the bathroom
Where you should not put a washing machine in the bathroom
-
 Why was ash added to the mortar in masonry before
Why was ash added to the mortar in masonry before
-
 Smart sockets: why call a coffee maker or kettle
Smart sockets: why call a coffee maker or kettle
-
 Frequent and dangerous mistakes for working with a grinder for beginners
Frequent and dangerous mistakes for working with a grinder for beginners
-
 What types of screws are best not to use
What types of screws are best not to use
-
 What can happen if you do not have grounding in the apartment
What can happen if you do not have grounding in the apartment
-
 New bill: how much do you have to pay for electricity
New bill: how much do you have to pay for electricity
-
 The weaknesses of cheap food: how to extend the life
The weaknesses of cheap food: how to extend the life
-
 Is it possible to restore a damaged foundation
Is it possible to restore a damaged foundation
-
 Is it profitable to turn off the power supply and switch to your
Is it profitable to turn off the power supply and switch to your
-
 What you will face if you combine a balcony with a room
What you will face if you combine a balcony with a room
New publications are published daily on our channel in Yandex. Zen
Go to Yandex. Zen


