Content
- 1 Features of facades from SIP panels
-
2 Variants of finishing facades SIP houses
- 2.1 Siding
- 2.2 Block house
- 2.3 Plaster
- 2.4 A rock
- 2.5 Front board
- 2.6 Brick tile
- 2.7 Shingles
- 2.8 Plywood followed by painting
- 3 Video
- 4 Photo SIP facades
Until recently, the most high-quality and practical building materials used in the construction of buildings were brick, wood, and foam blocks. However, recently SIP panels are gaining increasing popularity. The reason for this recognition lies in a sufficiently large number of positive qualities and economic, technical efficiency. However, the facade of SIP houses must be finished and a number of materials may be suitable for this.
Features of facades from SIP panels
From the properties and qualities of building materials very much depend on the characteristics of structural elements of buildings, structures, facade. So the facades of SIP houses built using structural insulating panels have a number of certain advantages and features:
- durability - durable facade panels for a long time are able to not lose geometric constancy;
- lightness - there is no need for a strong, costly foundation, securing the vulture is carried out without the use of special equipment;
- ability to withstand a longitudinal, tangible load;
- high fire resistance is several times higher than wood;
- increased noise isolation - third-party sounds do not penetrate into the room;
- impressive energy saving, a fair amount of thermal insulation;
- environmental harmlessness - there are no emissions of toxic gases, substances;
- speed of installation;
- the flatness of the surface of the facades does not require additional effort and the cost of preparing the wall for decoration;
- resistant to mold, mildew, external atmospheric influences.
- vulture allows you to use materials of almost any kind for the decoration of facades;
Below we consider the popular decorative building materials used for cladding facades of frame houses.



Variants of finishing facades SIP houses
A number of materials can be used to decorate the facades of SIP houses, each of which has both advantages and disadvantages.
Siding
For the exterior decoration of frame-type buildings, the following varieties of siding are often used mainly:
- vinyl - light, unstable to cold and sunlight;
- metal - is produced with anti-corrosion treatment, easily tolerates negative temperatures, has a low weight, but is very hot in the sun and makes noise in the rain;
- plastic - it is quickly and deftly mounted, affordable, fire hazard, rustic in appearance.
It is also possible to note fiber cement, wooden, aluminum siding. The installation of siding on the facade should be carried out with checking the evenness of the laying with a laser level, since the panels are quite long, it is easy to spoil the geometry of the angle.
Despite the chosen type of siding, it is recommended to install an additional heat-insulating layer on the facade in the northern regions. This type of facing material allows you to easily attach a self-supporting, insulated wire to the facade of buildings during electrical work.



Block house
Sometimes, to decorate the facade of a building, a block house is used - a wooden finishing coating, which is considered a kind of lining of a semicircular section. On the back flat side of the building material, air ducts (gaps) are arranged to reduce stress in the wood and increase its heat-insulating properties. For the manufacture of cladding, trees with solid wood (larch, oak, beech) are used, which provides excellent strength and durability of the product. In Russia, most often, to decorate the facade of a house from sip panels, a block house is used with a width of 90-160 mm, a length of 2.0 - 6.0 meters and a thickness of 20-36 mm.
Before starting the installation of decorative finishes, a vertical crate is constructed on the facade. It is laid under it, layer by layer, first vapor barrier, then insulation and, finally, sheets of moisture and wind protection to prevent atmospheric precipitation from entering the facade lining.
Installation of the block house is carried out according to the principle of a spike groove, that is, each subsequent panel is inserted with a spike into the groove below the one attached to the facade. Fixing a house block with self-tapping screws or nails is considered the most reliable way. Installation works are so simple that they can be handled independently without the involvement of specialists. After finishing the facade, the building looks very beautiful, in appearance it resembles an old log house.



Plaster
Often the front side of the facade of buildings is plastered from vulture panels. Plaster can be of various types and its popularity is motivated by such reasons:
- fairly low cost of components;
- presentable appearance of the finished surfaces;
- resistance to adverse effects of external factors;
- its high style parameters;
- finishing is possible on their own.
There are several varieties of frontal stucco of buildings made of sandwich panels:
- mineral (cement) - the most inexpensive, most popular. It has significant strength, high resistance to mechanical stress, durable, allows you to "breathe" the facade. The disadvantage is a rather poor color palette;
- silicate - is used in rare cases and is one of the modifications of water glass;
- silicone - durable, extremely ductile, the color scheme has more than two hundred shades;
- Acrylic - resistant to UV and moisture. The disadvantage is that it fades in a short time;
- polymer - characterized by a long service life, substantial resistance to various damages.





Plastering the facade, as a decorative material, can be done in three ways. The first involves applying the solution immediately to the SIP panel, after attaching a fiberglass matrix to it to prevent cracks at the joints of the skin.
The next option is plastering the facade with insulation. The external walls of the facade are glued with foam boards, reinforced with a plastic mesh and covered with plaster.
The latter method involves the execution of plastering work on DSP (cement-bonded particleboard). To do this, a waterproofing film is attached to the wall, a crate is built, then a DSP is mounted, and then plaster and paint are applied. The texture of the facade decorative plaster is diverse and depends on the type of filler, the manner of applying the solution.



A rock
Natural stone is used for fragmented finishing of SIP panels. A variety of stones (marble, granite, limestone, quartzite, travertrin) are used in the finishing work, each of which has individual technical properties. Distinctive qualities of the stone are durability, ease of operation, high stability of the facade to all weather conditions and precipitation.
The structure of such a natural material is heavy and dense. If the structure has a weak base, then the stone is capable of negatively affecting or deforming it. To avoid unpleasant consequences, the foundation of buildings should be strengthened.
When installing stone cladding on the facade, certain rules must be observed:
- stone laying should be done using cement mortar;
- joints formed should be coated with special sealant;
- if the area of stone tiles exceeds 0.5 m², and the thickness is greater than 1.0 cm, then there is a need to use additional fasteners.
The stone-finished house looks monumental and impressive.



Front board
Facade board will help to improve the appearance of the facade of the building. In the modern sense, this is not only a plank of wood, but also a whole range of front finishes:
- unedged board - the most inexpensive option. In finishing works, building material from larch, pine, birch of various sizes is mainly used. Such a lining requires treatment with antiseptics, water-repellent impregnations;
- planken - ennobled wooden boards with all kinds of compounds. The clutch can be rounded (fastening to each other), carriage type (installation on the principle of "spike groove") or angular (lap joint);
- a facade made of wood-polymer composite is the most durable and reliable type of finishing board. It is endowed with many significant advantages that are absent in other varieties of facade boards. These are durability, fire safety, high strength, absolute insensitivity to the influence of precipitation and temperature extremes. The polymer, which is an integral part of WPC, allows the use of this material in conditions in which wood products cannot be used;
- thermal board - a building material made from larch wood treated with elevated temperatures. Heat treatment contributes to the complete absence of thermal expansion and hygroscopicity in the thermal board.




Facades from the board can be classified as ventilated, since the mounting frame creates a kind of air compartment, in addition, it allows for auxiliary insulation of the home.
Brick tile
For the production of tiles, raw materials of natural origin are used. The advantages of clinker tiles are wear resistance, frost resistance, durability (from 30 years). The greatest demand is for brick-like facing material with various dimensional parameters (240 x 71, 295 x 114, 240 x 113 mm and others). Manufacturers produce tiles with various textures - smooth, waves, sand, glazed. Ways of laying it are used depending on the condition of the wall surface, which should be free of voids, cracks and always smooth. Particular attention must be paid to grouting and glue. Utility materials should be used only in high quality and suitable for this type of tile.
Clinker tile facade decoration is very effective, popular and beautiful, but quite expensive. Its device does not cause special difficulties, however, it is worth entrusting a quality facade cladding to a specialist.



Shingles
Shingles (spindle) - thin wooden planks, very similar to tiles. To get a beautiful, even facing surface from the wood of the exterior wall of the house, you need to use a sawn spindle. Oak, larch, spruce, pine go to sawing for its production.
Before laying the shingles on the facade, guides from the timber are mounted in a horizontal position (step 100 cm). The space between the bars of the facade lathing is filled with insulation. Then a counter-lattice is attached with a step in height equal to ½ of the spindle length. Installation is carried out with an overlap from right to left, from bottom to top. Each shingle is fixed with two nails.
A wooden hinged facade made of shingles is recommended for use in harsh climatic conditions with negative temperatures and their differences, a large amount of rainfall. The technological gap between the insulation and the shindel does not allow condensation to accumulate, and increases the sound and thermal insulation parameters of the building. With such decoration, the house will look colorful, unique, but the cost will result in a rather large amount.

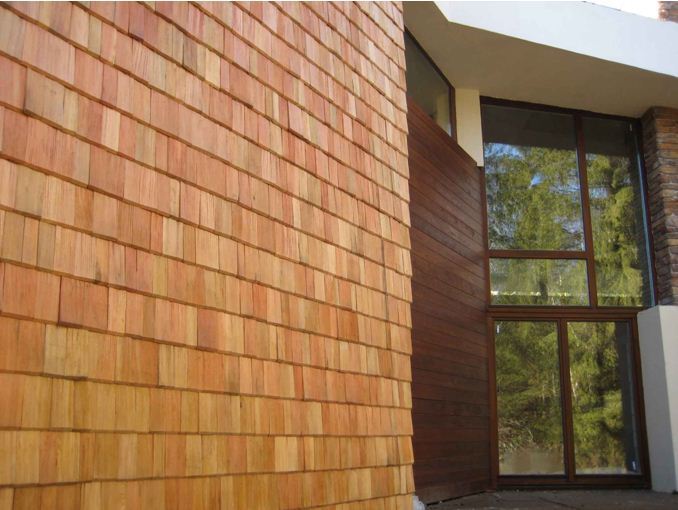

Plywood followed by painting
You can reproduce the fashionable style of the European apartment building using plywood with further fachwerk painting. Facing facades are carried out using dense, moisture-proof plywood. Installation on the facade is carried out according to the traditional scheme. Mounted plywood is painted with light paint and finished with a beam of contrasting color. As a facade insulation, it is recommended to use stone or glass wool.
SIP panels are a reliable and high-quality building material. The construction of houses with their use significantly reduces the construction time and contributes to cost savings. The popularity of such buildings and structures is growing day by day.
Video
Variants of finishing facades from SIP panels with various materials.
Photo SIP facades
To determine the choice of material for the facade decoration from SIP panels, it is worth looking at possible design options.

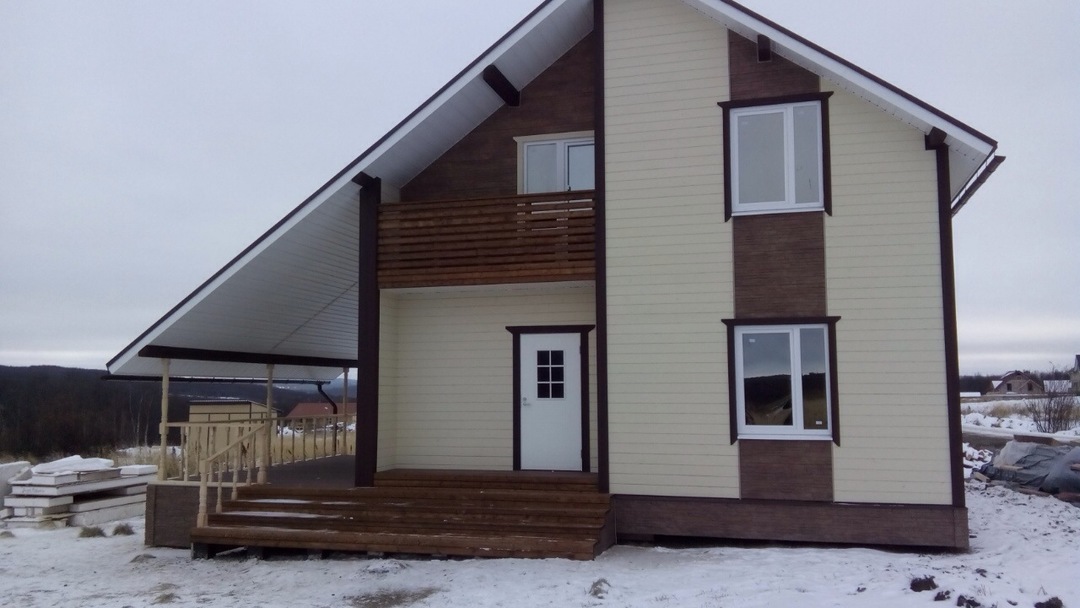



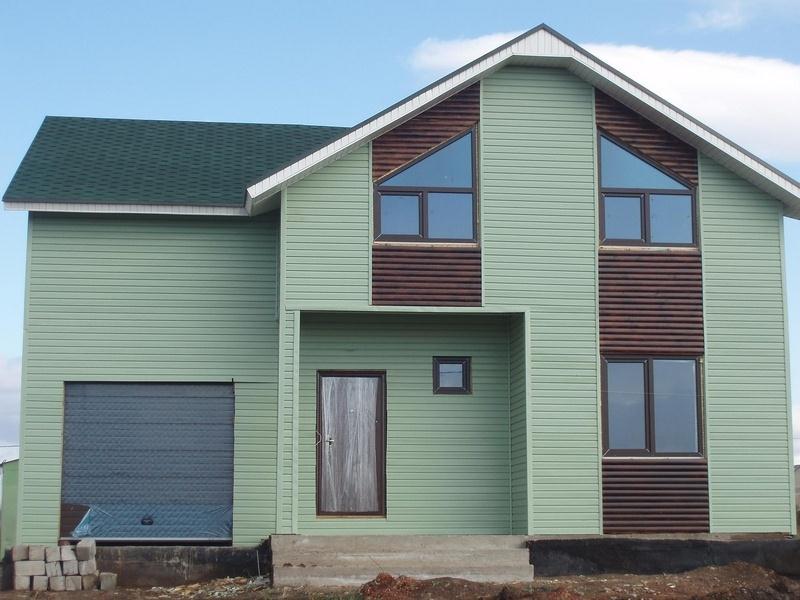











-
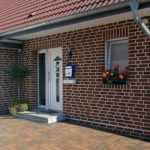 Methods of decorating the facade of the house with clinker tiles
Methods of decorating the facade of the house with clinker tiles
-
 The design of the facades of one-story houses, photo examples
The design of the facades of one-story houses, photo examples
-
 How to paint the facade and is it possible to do it
How to paint the facade and is it possible to do it
-
 The design of the facades of two-story houses, photo options
The design of the facades of two-story houses, photo options
-
 Facing brick for facade decoration, its options
Facing brick for facade decoration, its options
-
 Types of facades of private houses, photo examples
Types of facades of private houses, photo examples
-
 Finishing the facades of private houses with bark beetle plaster, photo options
Finishing the facades of private houses with bark beetle plaster, photo options
-
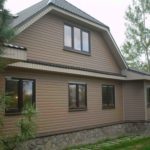 Facade of a house for siding, tips and options
Facade of a house for siding, tips and options
-
 What is a wet facade finish?
What is a wet facade finish?
-
 Advantages and disadvantages of ventilated facades made of composite panels
Advantages and disadvantages of ventilated facades made of composite panels
-
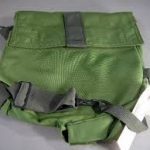 Will pouches come in handy at a construction site?
Will pouches come in handy at a construction site?
-
 Features and order of construction expertise
Features and order of construction expertise
New publications are published daily on our channel in Yandex. Zen
Go to Yandex. Zen





