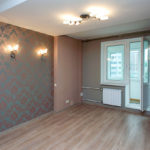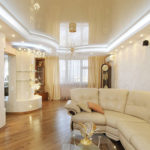Arranging the space of a modern kitchen is a big challenge not only for housewives, but also for interior designers. Before embarking on an arrangement, it is necessary to understand that a modern kitchen must be functional, ergonomic and as adapted to the needs of the family as possible.
How to make the kitchen acquire a modern style? Here are some important tips from designers that you need to pay attention to.

Kitchen furniture is a priority of modern kitchen.
The vast majority of modern kitchen projects are based on the maximum concealment of all kitchen utensils and other relevant elements. To do this, there are a variety of cabinets that, after installation, look like one. Thus, there is a "wall" under which furniture and household appliances are hidden.

A modern kitchen is also modern kitchenware. Microwaves with oven function, induction hobs, built-in refrigerators and dishwashers. All of these elements are carefully hidden under the facades of kitchen cabinets. Thanks to this, a sense of cleanliness and sterility of a modern kitchen remains.

Color is an important component of modern design.
The colors of modern kitchens are most often neutral colors such as gray, black, white and beige. Their apparent uniformity is best embellished with elements of more decisive tones - red, yellow or purple. Importantly, neutral colors are a great backdrop for a different color of lighting or decoration.

Integration
When designing a modern kitchen, it is worth considering the currently prevailing trends in combining a kitchen with a living room or another room. In a word, having a kitchen open to the living room has become popular. Solutions of this type are especially used in small rooms, as they visually increase space and at the same time increase comfort. Thanks to such decisions, the kitchen becomes more attractive. However, in order to clearly separate it from the living room or another room, it is necessary to use several “tricks” at once. It is a good idea, for example, to create a breakfast area between the two rooms, which freely connects the living room and the kitchen, creating a clear boundary between them. It is important that the living room and kitchen are stylistically consistent.
-
 10 rules on how to best repair an apartment for rent
10 rules on how to best repair an apartment for rent
-
 Soundproofing and soundproofing of plastic windows
Soundproofing and soundproofing of plastic windows
-
 The advantages of houses up to 150 square meters. m
The advantages of houses up to 150 square meters. m
-
 What errors lead to water hammer in the heating system and how to avoid them
What errors lead to water hammer in the heating system and how to avoid them
-
 12 tips for choosing a good construction team
12 tips for choosing a good construction team
-
 How to make repairs once and for a long time
How to make repairs once and for a long time
-
 5 reasons to change the wizard without waiting for the repair to finish
5 reasons to change the wizard without waiting for the repair to finish
-
 When is it better not to glue paper wallpapers?
When is it better not to glue paper wallpapers?
-
 Why you can’t save money by installing infrared heating instead of gas
Why you can’t save money by installing infrared heating instead of gas
-
 When an adjustable floor is more profitable than a capital screed
When an adjustable floor is more profitable than a capital screed
-
 Smart sockets: why call a coffee maker or kettle
Smart sockets: why call a coffee maker or kettle
-
 7 mistakes that people usually make when self-organizing home construction
7 mistakes that people usually make when self-organizing home construction
New publications are published daily on our channel in Yandex. Zen
Go to Yandex. Zen


