An indispensable attribute of any multi-level house is a staircase that connects various rooms. A properly designed staircase should not only fit seamlessly into the overall interior, but also meet all safety requirements. The comfort and convenience of movement of all the residents of the house depends on this.

Already at the design stage, you need to think about where the staircase will be located. With this in mind, the entire building is planned. It is also necessary to choose the material of the stairs and its design.
Material for stairs
Stairs made of heavy materials (concrete, glass, marble, stone) can give a significant load on the ceiling due to their weight. Concrete is erected during the main construction works, located between the main walls.

Light stairs are made of wood or metal. You can collect them at the finish stage during the finish. Such stairs, as a rule, serve as a decoration of the house. They can be located anywhere, and be completely open.

It is better that a specialist design a ladder. Only in this way will there be confidence in the economy and safety of the created structure.
Basic safety standards
There are several rules for creating a safe staircase in the house:
- The supporting structure is important to perform in strict accordance with all design standards;
- It is important to choose the right ratio of such parameters as the width of the passage and turns, the angle of descent and rise;
- There should be sufficient free space above the head of the person standing on the stairs;
- The staircase and its platforms must be securely fenced;
- It is necessary to take care of good lighting (better than natural) of the stairs and stairwells;
- The staircase should be located so that in front of it and around it there is free space for two people;
- After a height of 1 m, platforms, marches and galleries should be fenced with sides of at least 90 cm;
- Handrails should be made comfortable for hand grip;
- If the house has small children, you need to make a second handrail at a height of about 80-90 cm;
- Between the elements of the fence should not be too large gaps (more than 10-15 cm in width or diameter);
- All steps should have the same height, but should not slip;
- After 7-9 steps at the beginning of the climb, it is advisable to make a platform for rest;
- The upper platform should be located so that it has free access from all rooms on the floor.

Wherever the staircase is located, no matter what type it is, the main thing to remember is that it must be convenient and safe for different ages.
-
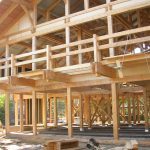 What boards can not be used for half-timbered
What boards can not be used for half-timbered
-
 Why does the grinder work, but the disk does not spin
Why does the grinder work, but the disk does not spin
-
 Features of the installation of half-timbered columns
Features of the installation of half-timbered columns
-
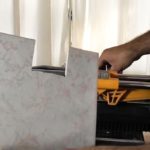 How to make a rectangular cutout in ceramic tiles
How to make a rectangular cutout in ceramic tiles
-
 How to restore knife marks on a countertop
How to restore knife marks on a countertop
-
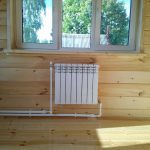 What mistakes are made when the radiator is connected diagonally?
What mistakes are made when the radiator is connected diagonally?
-
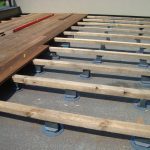 When an adjustable floor is more profitable than a capital screed
When an adjustable floor is more profitable than a capital screed
-
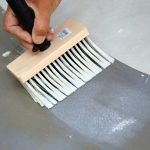 What primers are not suitable for application under fiberboard
What primers are not suitable for application under fiberboard
-
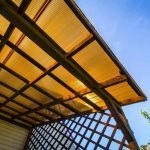 What installation errors lead to the leakage of the polycarbonate canopy
What installation errors lead to the leakage of the polycarbonate canopy
-
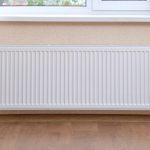 When you need to install heating radiators not under the window
When you need to install heating radiators not under the window
-
 How to paint from spray can without smudges
How to paint from spray can without smudges
-
 How to cut glued tiles on a wall
How to cut glued tiles on a wall
New publications are published daily on our channel in Yandex. Zen
Go to Yandex. Zen


