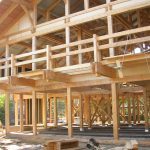Often, starting the construction of a new brick house, many people think about the necessary wall thickness of their future home. The brick has good strength and is able to withstand severe loads. However, only a wall constructed in compliance with construction technologies will have high strength characteristics.

The norms and rules used in construction stipulate that the minimum thickness of a brick supporting wall should be 25 cm. This is the length of a standard size brick. Therefore, for the erection of the walls of private houses, the method of laying masonry in two rows is usually used, or according to construction terminology in one brick.
Wall masonry in one row (half a brick), has a thickness of 12 cm. It is used for the construction of interior walls and other partitions, as well as in the decoration of the facade of a house. This method of masonry is considered the simplest and most economical, as it significantly reduces the consumption of bricks and cement mortar.

With single-row masonry, the sides of the brick are facing out. The technology provides for laying bricks in one row on top of each other, with an offset of half the body. According to construction terminology, this is called “runaway” masonry. Between every three rows of bricks, it is necessary to lay a metal reinforcing mesh. Thus, the strength of the wall is increased. An ordinary cement mortar is used as a link.

Single-row masonry cannot be used for the construction of load-bearing walls, since it does not have sufficient strength under mechanical loads, even if the masonry is reinforced. Partitions made in half a brick are not able to withstand even the weight of a large water heater, not to mention roofing structures or concrete ceilings.
In addition to low strength, single-row masonry does not have sound insulation and heat-proofing properties. Therefore, when used as a facade decoration at home, between it and the supporting wall, it is necessary to lay a layer of insulation and sound insulation.

It is not particularly difficult to lay out a partition half a brick thick on your own. First, you need to carry out preparatory work. The base of the partition or facing wall should have a horizontal surface with minimal level differences. It should be covered with a layer of waterproofing from a rolled material, for example, glassisol or roofing material. Then, on the basis of the location of the doorway.

Masonry begins with a higher base angle, and to get a more even row, use a cord or a thick fishing line. So that the brick does not draw water from the cement mortar, it is pre-soaked.
-
 Common ways to cheat on a sawmill
Common ways to cheat on a sawmill
-
 What boards can not be used for half-timbered
What boards can not be used for half-timbered
-
 How many bricks in one cube
How many bricks in one cube
-
 What to do with the remnants of building materials
What to do with the remnants of building materials
-
 How much concrete will be obtained from one bag of cement
How much concrete will be obtained from one bag of cement
-
 Submersible or surface pump for pond and pond
Submersible or surface pump for pond and pond
-
 What is more profitable washing machine or laundry service
What is more profitable washing machine or laundry service
-
 What do not think about when planning work areas in the kitchen
What do not think about when planning work areas in the kitchen
-
 Why is it important to maintain the required humidity level when painting?
Why is it important to maintain the required humidity level when painting?
-
 Glossy laminate in the interior
Glossy laminate in the interior
-
 Choosing a bed for a child
Choosing a bed for a child
-
 Common mistakes in using gas appliances
Common mistakes in using gas appliances
New publications are published daily on our channel in Yandex. Zen
Go to Yandex. Zen


