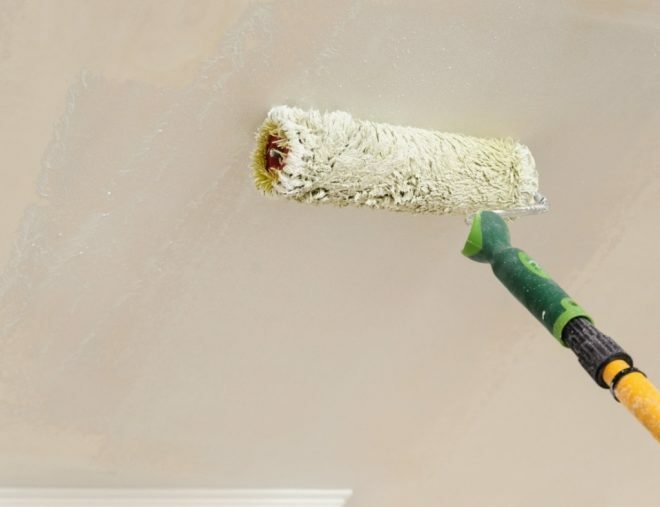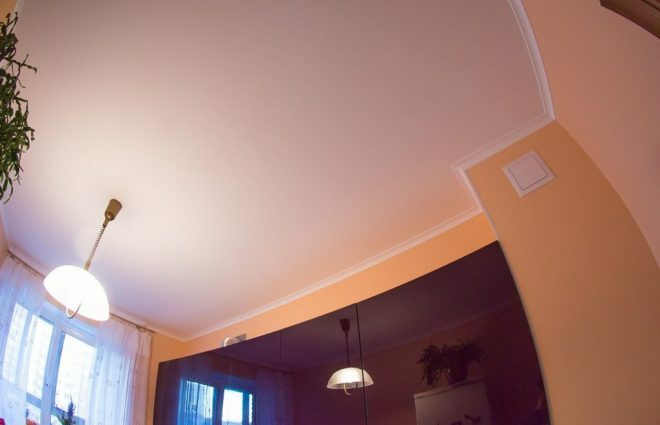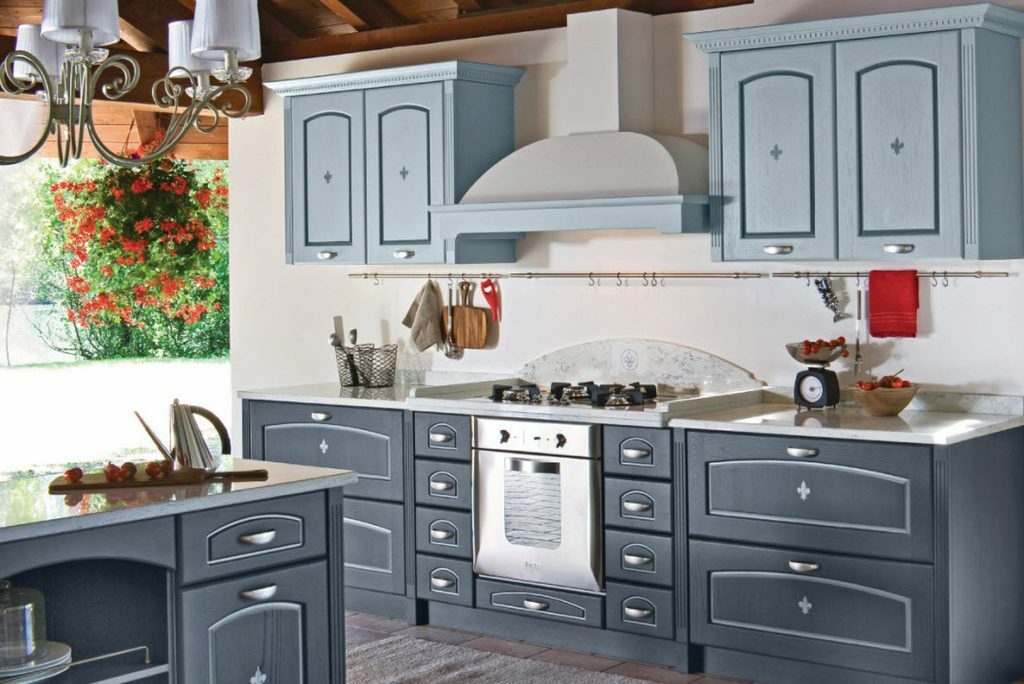The kitchen space, in which it is necessary to place utensils and appliances, must be used wisely - placing objects back to back. Only in this case the room will not seem cramped and uncomfortable.
Photo source - tut.by

Attention! Earned on our website kitchen designer. You can familiarize yourself with it and design your dream kitchen for free! May also come in handy wardrobes designer.
You need to start planning from the bottom tier of the cooking area. The gas stove will become the standard of the width of the zone. Its color dictates the range of glossy facades. It is preferable that the slab is black or brown. In this case, 2 types of glossy facades will be used in the interior - dark and light. This contrast adds airiness and visual space to the room. The shine of the fittings will add gloss to the appearance of the furniture.

The sink, chopping area, stove and pull-out shelf (by the window) must be placed under a monolithic worktop. A marble or granite slab is a very expensive solution. A slab of cast marble or
artificial stone. In terms of strength, resistance to mechanical damage - scratches, chips, imitations of natural stones are not inferior to their prototypes, and working with such materials is easier and easier.The upper light tier of cabinets, as well as the lower one, completely occupies the entire width of the wall. The facades of both tiers should be the same width so that the furniture looks like a set, and not a set of scattered drawers. All communications, an extractor hood, a gas water heater, a shelf for drying dishes will be hidden behind the glossy doors.

When drawing up a kitchen project and drawing a sketch for the master, it is necessary to clarify that the cabinets above the sink and stove should not have a bottom. And for the removal of combustion products and steam into stationary ventilation, a hole should be made in the upper part, 2-3 mm larger than the outer diameter of the pipe.

A monolithic L-shaped element - a tabletop combined with a window sill, gives several advantages:
- Combines cooking zones and windows together;
- Single color of the horizontal line of the middle (in height) part of the kitchen;
- An improved alternative to a polymer sill exposed to UV rays;
- Extra space for pots of hot food removed from the stove.

It is easier to care for flowers on a stone windowsill. There will be no water stains or color damage on contact with fertilizers. If desired, a herbal box can be installed on the wide stone panel. Stone window sills look organically under plastic double-glazed windows with white frames.

Despite the fact that the catering facility is considered by many housewives to be the dirtiest place that requires constant care, white colors should dominate in the interior of a small, rich in furniture and appliances premises.

Glossy white stretch ceiling, installed on the basis of a suspended structure, will perfectly harmonize with a white ceramic or glass backsplash. Luminescent lighting, hidden by the cases of hanging cabinets, is the optimal solution for removing the washing and cooking area from the twilight.

Lighting in the kitchen is multi-level. The central pendant shade, in the shape of a ball, gives a soft light that creates an atmosphere of comfort. The additions in the form of spotlights allow you to illuminate the entire kitchen space evenly. Their installation is possible only if there is a suspended ceiling base.

Sliding metal drawers for storing pots, pans and other utensils are also made in white. Closers are a necessary element that allows you to increase the service life of constantly opening drawers, by reducing the possibility of sharp contact between the facade and the side pillars of the curbstone. In the door of the sink and cabinets with hinged doors, closers will also help to avoid abrupt closings, accompanied by a pop. These elements make the kitchen quiet.

The sink must be purchased before ordering the countertop. A round, rectangular sink with one or two compartments should fill the space left for it as accurately as possible. The height of the faucet largely depends on the depth of the sink.
Rejecting the idea - to use the space under the sink under the trash can, you can use this part of the zone under the drawers of a shortened type, because behind them will be hidden a siphon, sewer drain and pipes water supply.

Fire safety requirements provide for the impossibility of installing the slab directly at the window. There can be no less than 25-30 cm between the stove and the curtains. This space under the countertop is occupied by a pull-out shelf, it is convenient to store spices, sugar, salt, spare towels, oven mitts and much more in it.
The floor in the kitchen must meet several requirements:
- Lack of hygroscopic top layer;
- Ease of care;
- Anti-slip coating when the floor is moistened or dripped with grease.
Porcelain stoneware tiles meet all these requirements as much as possible.

When choosing dining table there are several options. The color of the stone countertop dictates the color scheme of the horizontal surfaces. Kitchen countertop options:
- Cover made of heat-resistant, durable plastic, cut-resistant, matched to the tone of the stone element;
- White, matching in shade with the tone of the apron;
- Thick tempered glass with printed 3-D pattern.
Making tabletops when ordering facades, to match the outer part of cabinets or drawers, will slightly change the compositional arrangement, but this is also an acceptable option.

The tone of the wall opposite to the headset in the cooking area is worth considering. Cold pastel shades of blue and green will contrast. It is preferable to saturate cream, yellow and other warm tones with color, then the white elements will stand out and not merge with the wall.
Attention! White has too many different shades. When purchasing non-set items, it is very easy to turn a uniform kitchen into a set of random items. This goes against the notion of stylish renovation.

The reflection of the kitchen area will not correct the situation if the color combination of the dining area falls out of the general concept.
Mirror tile occupying 2/5 or ¾ walls above the dining table will visually double the space. In the daytime, when the artificial lighting is off, the rays of daylight reflected in the mirror surface of the window will multiply.

By the most conservative estimates, the transformation of a 6-meter kitchen will cost from 2.5 to 3 thousand. $.
average rating 0 / 5. Number of ratings: 0
No ratings yet. Be the first to rate.


