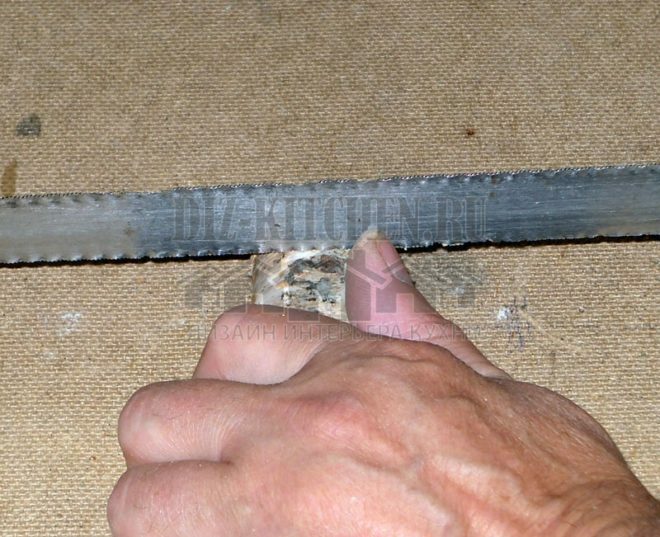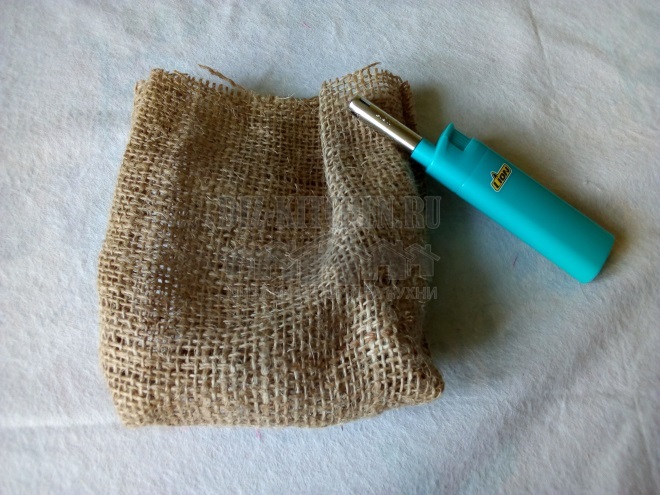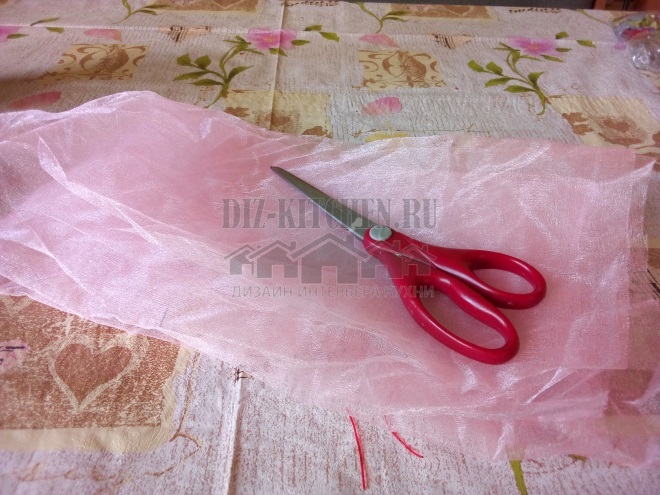Renovation work is in full swing in your apartment. Here's just the interior kitchen-dining room raises a lot of questions. Use our tips to create a functional and comfortable space.
An association kitchens and dining room
Kitchen-dining room interior design Is a popular solution. Combination kitchen and dining room requires maximum financial and time costs.
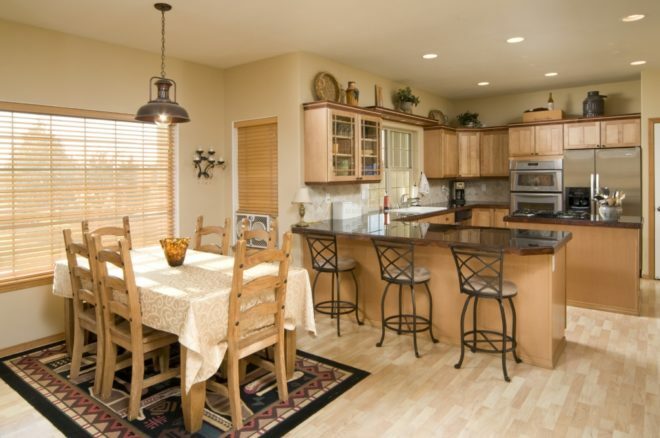
Attention! Earned on our website kitchen designer. You can familiarize yourself with it and design your dream kitchen for free! May also come in handy wardrobes designer.
If you are seriously considering such a step, then weigh all the pros and cons in advance.
Advantages
- an excellent solution for small apartments and spacious houses;
- visually expanded space;
- the possibility of a comfortable location of the necessary zones;
- improved illumination;
- a pleasant combination of cooking and communication with household members, guests;
- time saving and convenience: prepared and served immediately;
- combining cooking and babysitting.
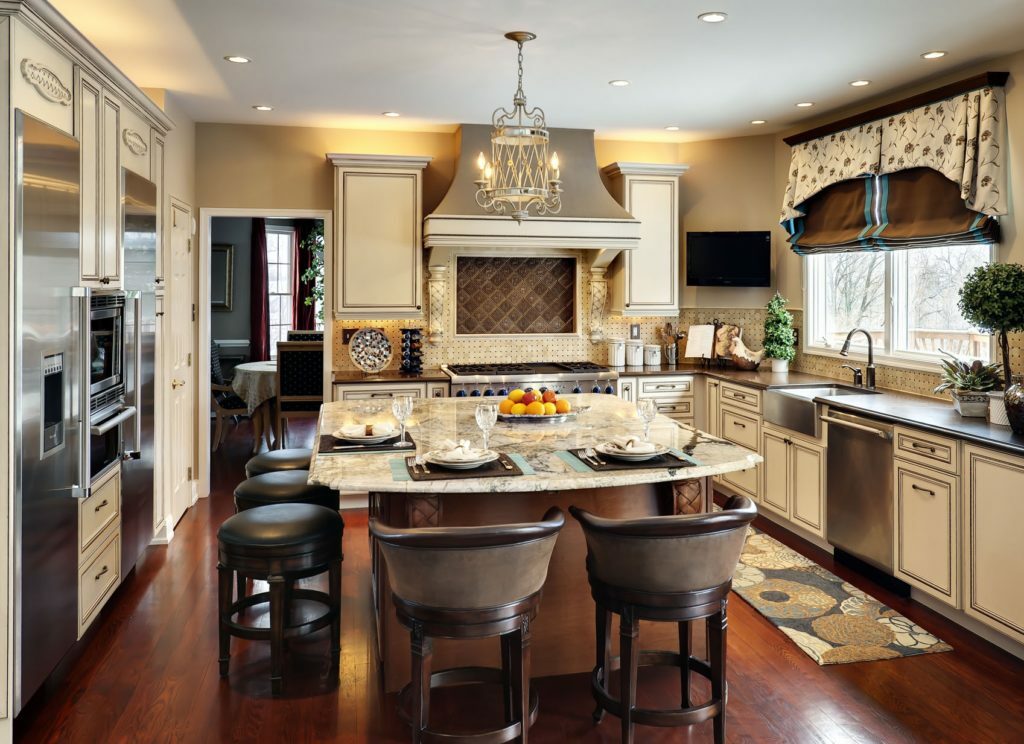
Flaws
- food odors spreading even in the presence of a powerful hood;
- lack of sound insulation and the ability to retire;
- increased need for frequent cleaning;
- reducing the number of rooms.
When starting a renovation, think carefully whether you and your kitchen to the transformation of the interior, and only after that get to work.
Choice of layout and design
The first step to integrating the kitchen area and dining room will become a choice of layout. By choosing interior, provide that you can use each meter premises. If you decide to completely or partially break / move the wall, then agree on this issue with the housing inspectorate.
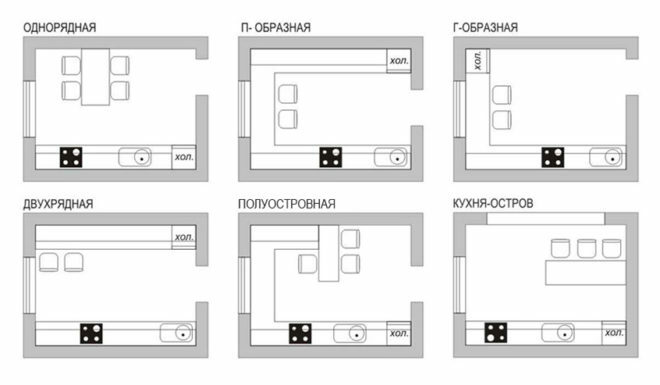
When choosing a layout, you need to take into account the area of the selected room. Designers offer three main options for designing a room.
Linear
Linear (single-row) layout involves lining up all objects in a line (row), while minor perpendicular protrusions are possible. This arrangement allows you to separate the dining area and use the space wisely. An additional effect will add a wide window or large decorative elements. Open shelves will be an interesting design solution.
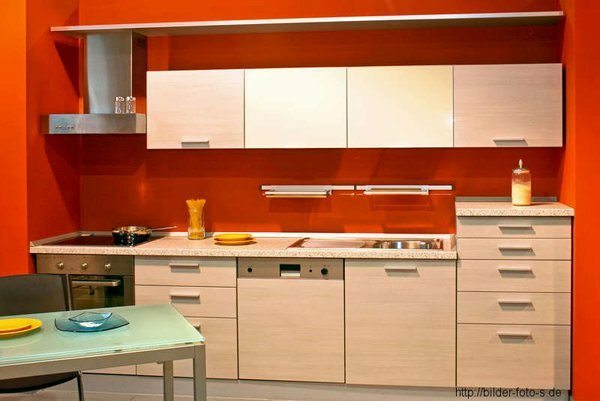
This option is perfect for rooms up to 1320 sq. m.
For owners of space more than 20 sq. m, a parallel arrangement of lines is recommended (two rows of furniture with a passage) or the delimitation of space into a cooking row and a food intake row.
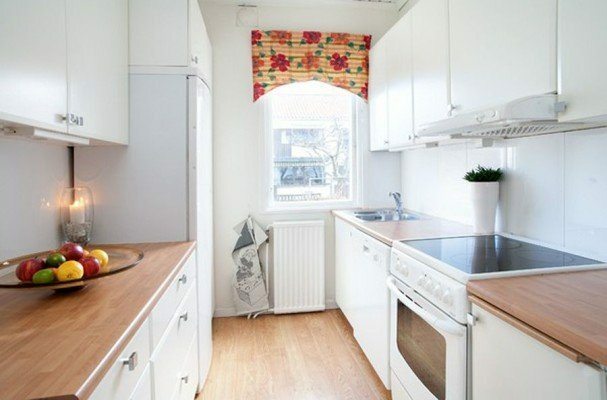
The linear arrangement of objects can be diversified with an "island" - a working area for cooking and eating. Please note: to organize such a zone, you will need to embed the sink.
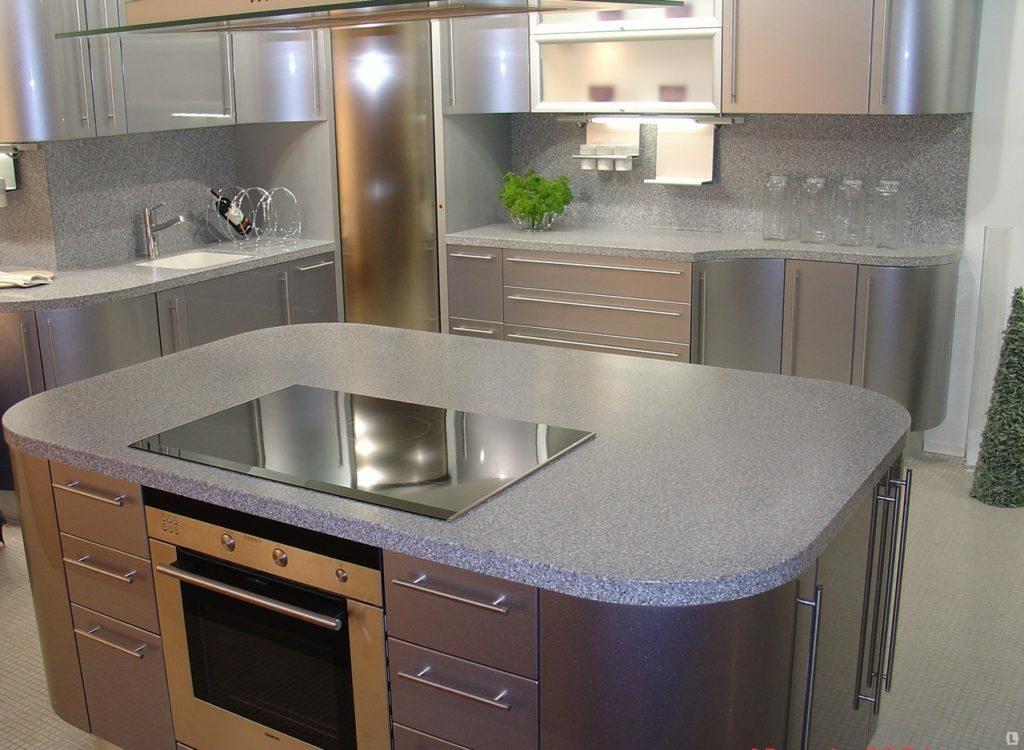
L-shaped
L-shaped layout is good for rooms with an area of 6-12 sq. m, the design of which helps to compactly organize a place for cooking and resting for 4-6 people.
This planning is the optimal and the only correct solution for rectangular (elongated) rooms.
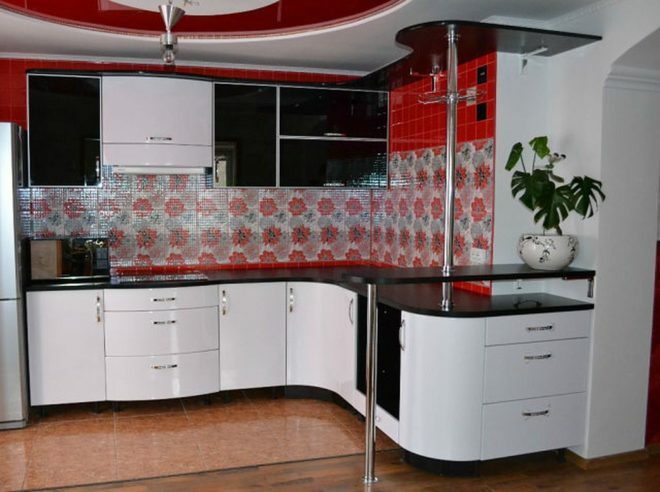
U-shaped and parallel
The best solution for an area from 20 sq. m is a U-shaped layout. Everything is arranged with the letter P on three walls.
A suitable option in a room with a large window would be the layout of three parallel lines, which allows placing equipment near two walls, and a dining table in the middle.
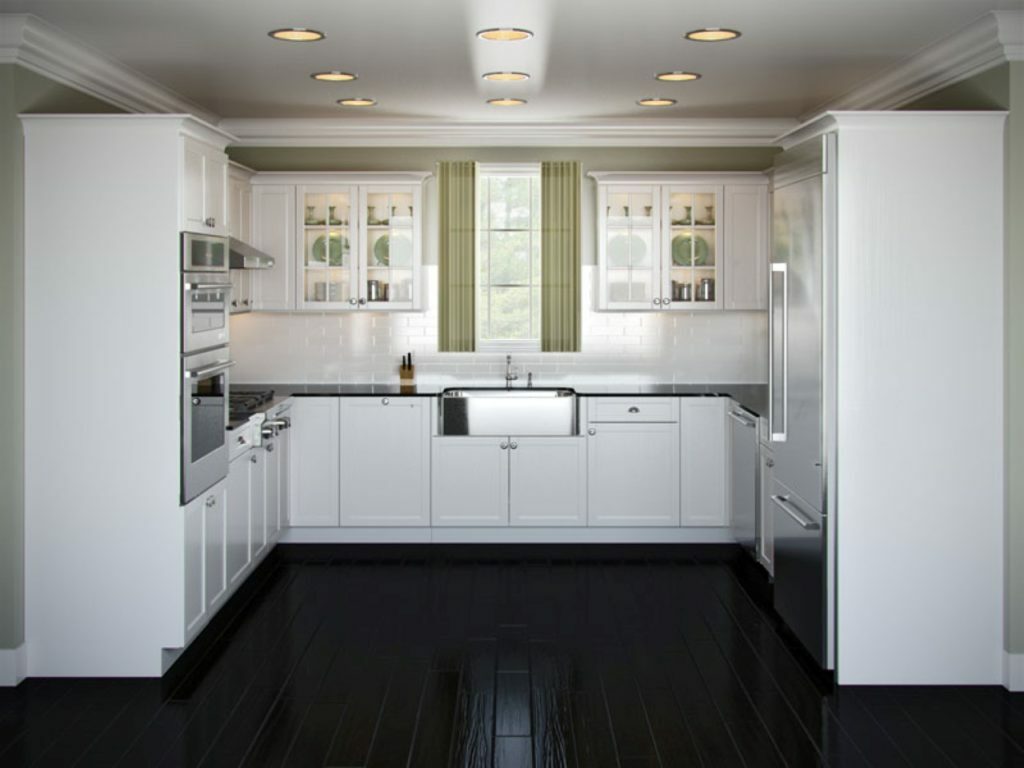
For kitchen more than 20 sq. m all planning options are suitable. Picking up interior and layout of the kitchen-dining room, do not forget that all existing types fit well if the shape of the room is taken into account. Consider all possible solutions and only then make a choice.
Room zoning
For kitchens area from 20 sq. m it is important to distribute the space, observing the style unity. Interior and layout of the kitchen-dining room zoned in two ways.
The visual method involves dividing the area with the help of light, color, different materials in decoration, zonal - the construction of various architectural details according to the project, the arrangement of furniture.
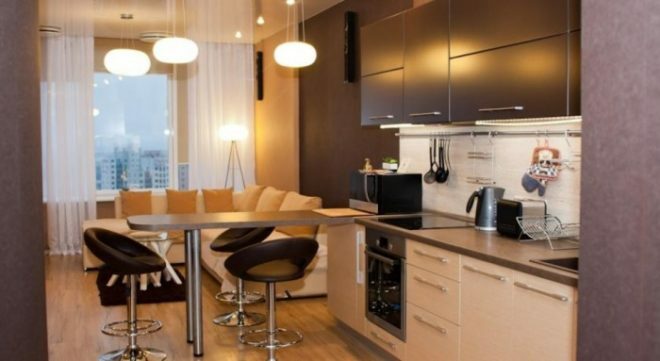
Visual
Visual methods include:
- Lighting. Various options for artificial light are suitable: in the dining area, chandeliers or low-hanging lamps are good; where canteens devices - spot illumination is better there.
- Contrast wall. You can divide the zones by pasting one of the walls (read here) bright wallpaper.
- Different gender. The combination of tiles in the kitchen area and laminate in dining room will add zest to the design.
- Carpets will make the atmosphere luxurious and cozy.
- Decorative elements: pictures, plants, sculptures and figurines are good.
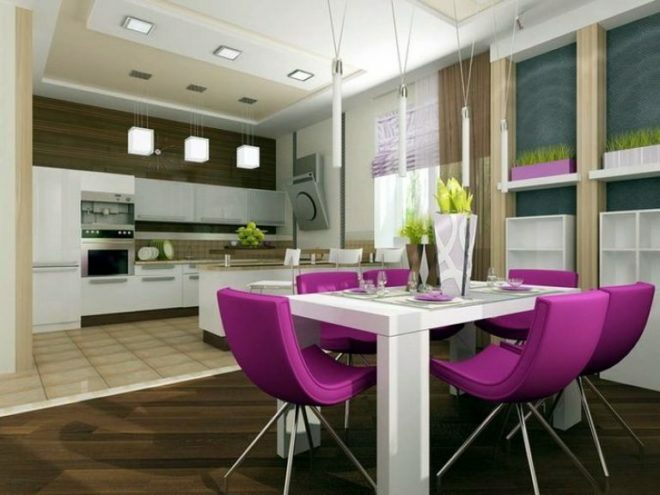
Functional
It is considered the most practical and involves the use of various elements.
- Partitions, shelves, screens will harmoniously fit into the interior.
- Sliding doors will allow you to close a separate part of the room.
- Multilevel ceilings, arches, podiums, floors and other decorative elements.
- Sofa (see. also Kitchen design with sofa), mini-bar counter, shelving will be an excellent element for zoning.
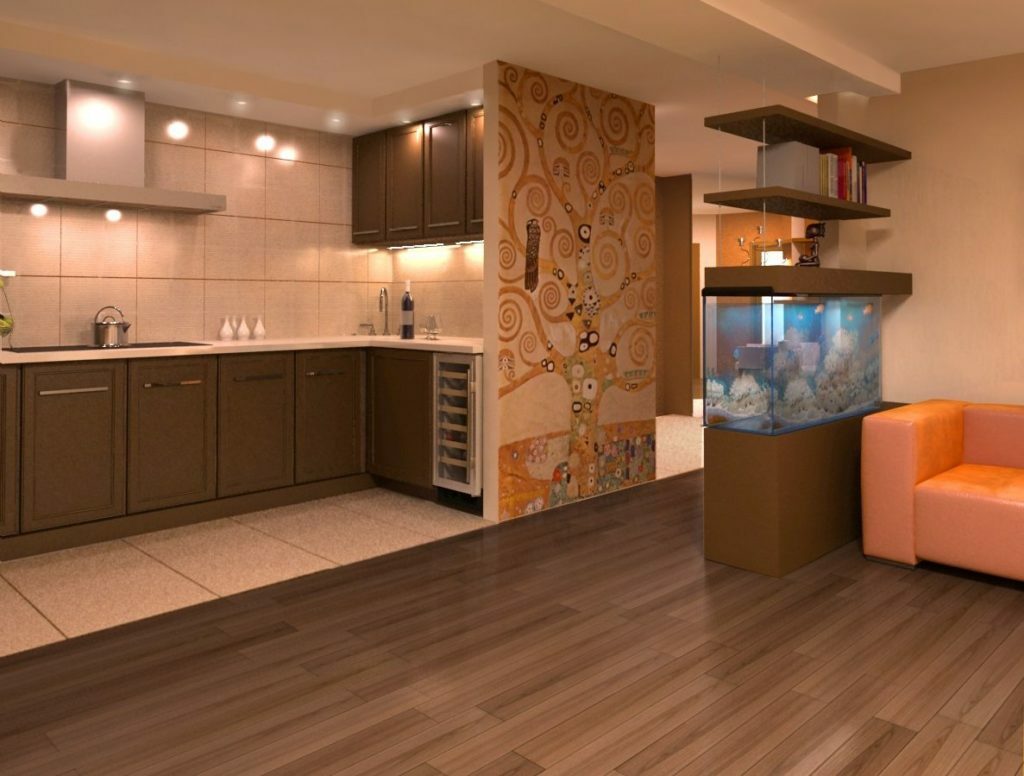
Kitchen-dining room design makes it possible to embody unexpected ideas. Feel free to choose the layout that suits you, experiment with zoning, decorate, do not forget about the color scheme and texture of materials. With this approach kitchen dreams like on Photo, will delight your eyes for a long time!
average rating 0 / 5. Number of ratings: 0
No ratings yet. Be the first to rate.
