The kitchen of 9.5 square meters was designed by the owners of the apartment on their own, the decision to renovate was made immediately after moving to a new home. Furniture made of chipboard with lamination, facades are made of MDF. The total cost of the headset and dining group was $ 1,500. On the whole, about $ 2,000 was spent on repairs.
Photo source - kitchenguide.su
The main task was to obtain a functional and ergonomic kitchen, where it would be convenient to work and relax. It is in this room that the whole family is planned to gather, receive guests at a rich table and pleasant confidential conversations. Initially, the kitchen area was only 7 square meters; it was expanded by dismantling the pantry, which was located next to the front door.
Attention! Earned on our website kitchen designer. You can familiarize yourself with it and design your dream kitchen for free! May also come in handy wardrobes designer.
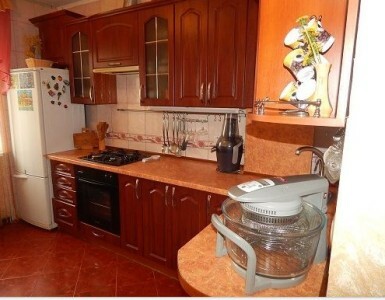
The design is thought out entirely by the homeowners. Finishing materials were purchased in one day. All work was carried out by hired specialists. The arrangement of the warm floor and the creation of
a sufficient number of outlets, since there are a lot of household appliances in the kitchen, and the hostess constantly uses them. The task was completed perfectly.All the work took a week, after seven days the family accepted the updated kitchen, and took up the further arrangement of the premises. A small problem was that it was impossible to find a kitchen set. The options offered by local entrepreneurs did not fit, so the headset was ordered from a private owner on an individual project.
The work was very pleasing, all proportions were respected, the headset was made exactly according to the sketch, according to the specified dimensions. The cabinets fit perfectly into the prepared place, the master even gave some tips on how to set up the headset, which came in handy. The result was the same as it was intended at the planning stage. During the work, at the same time, the old radiators were replaced with a modern 10-section battery.
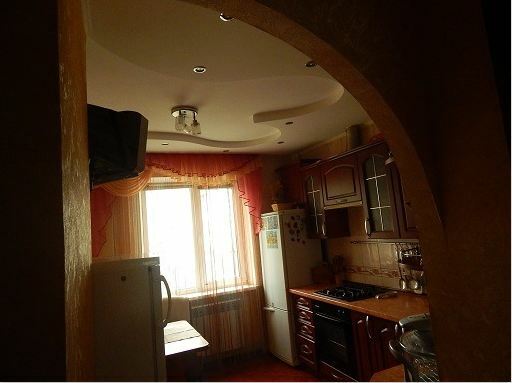
The classic door was abandoned in favor of an arch, and it was made of plasterboard.
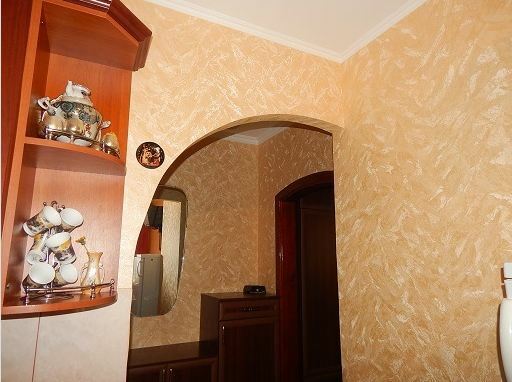
The warm floor is hidden by tiles with a glossy burgundy-red surface.
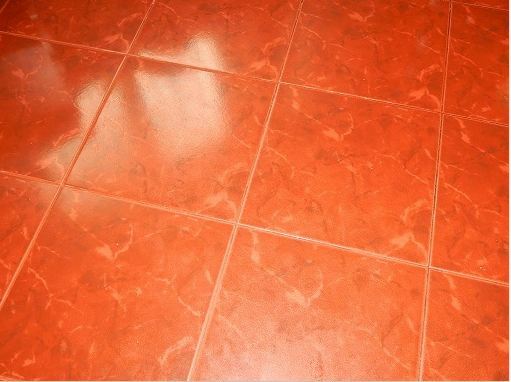
The ceiling requires special attention. Two levels made it possible to make comfortable lighting, spotlights have a special regulator for changing the brightness. The original design of the tulip-shaped ceiling made it possible to very well hide the ventilation pipe. The design looks unusual and beautiful.
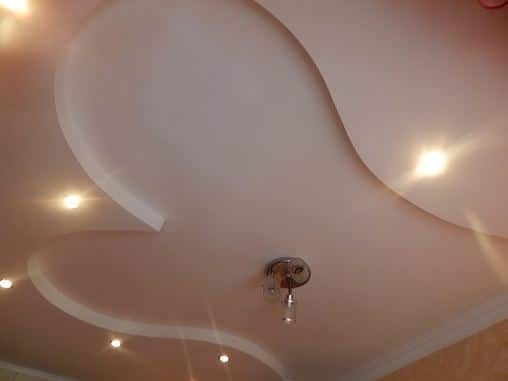
The dining area looks cozy, the walls are covered with pleasant golden wallpaper, there is a painting with a still life. The center was originally a dining table with a round glass top, this material allowed to visually relieve the space. But later it was removed, since such things are inappropriate in a family with small children. Stayed couch and a folding table.
There was a freezer in the corner by the window, and an old TV was hung on the wall. Until it is removed, the owners cannot realize their idea of purchasing a plasma panel in any way.
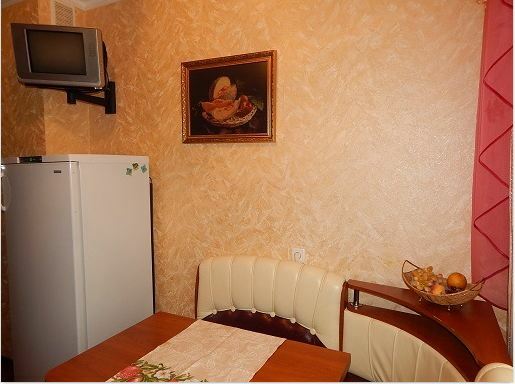
The corner set made it possible to use a small space as efficiently as possible. The working area is organized very conveniently, visually the room looks larger and longer. The refrigerator stood against the wall, it became the starting point in the organization of space.
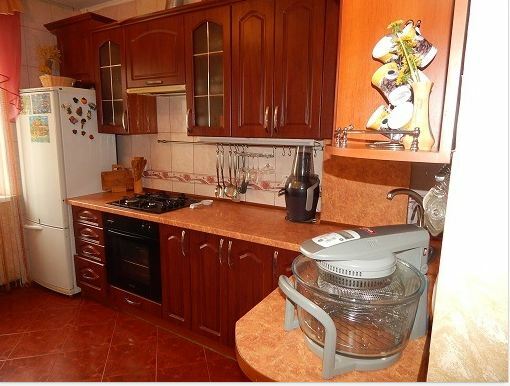
On the wall above the refrigerator, there is a trompe l'oeil wardrobe. Its main purpose is to hide gas pipes and a meter; inside, on small shelves, there are all kinds of small kitchen items. The idea for organizing such a convenient place belongs to the master who made the headset.
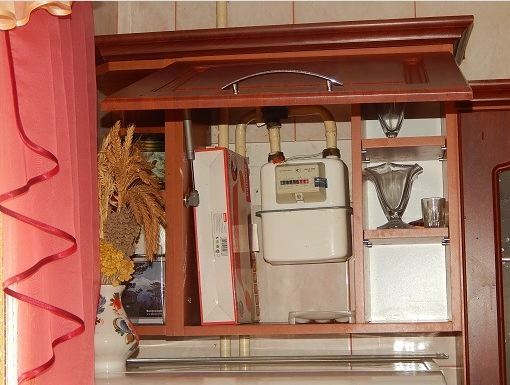
The surface of the apron is covered with tiles with a marbled pattern, a single background is diluted with burgundy veins, a thin insert with a picture looks interesting. The decor is made in the same color as the wall.
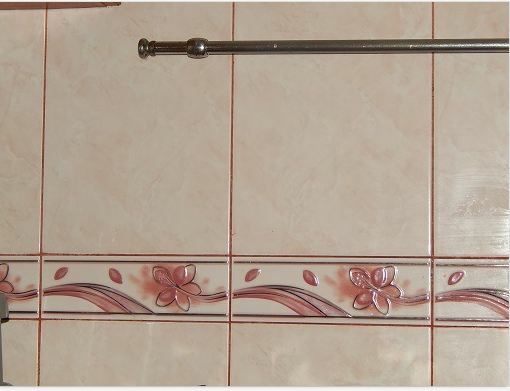
The hob stands under two wall cabinets, the fronts of which are decorated with frosted glass.
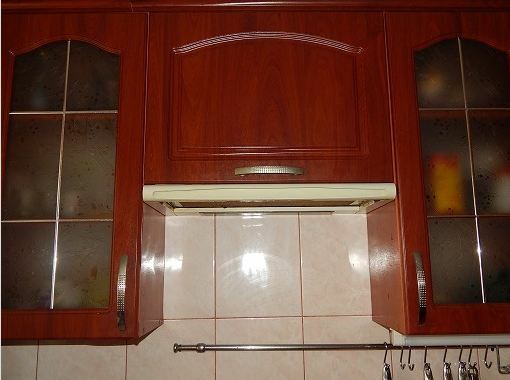
One of the cupboards is reserved for dishes, where the family stores plates and salad bowls, glasses and cups.
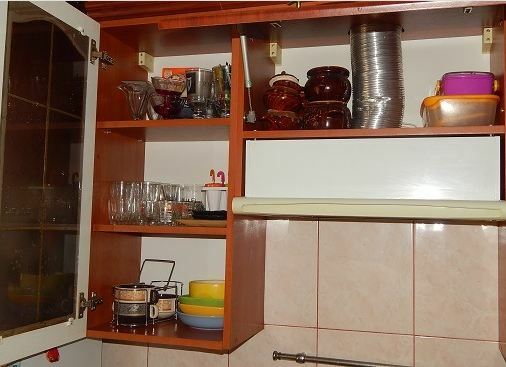
Another cabinet contains all the accessories for the tea and coffee ceremony, the beautiful sets are visible through the glass door.
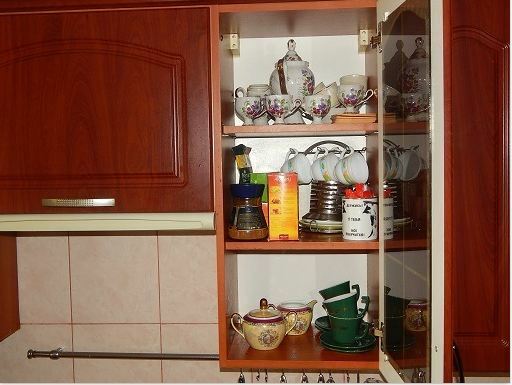
The hostess's favorite place is a wardrobe with kitchen gadgets - a blender, a vegetable cutter, a meat grinder and other necessary household appliances. One shelf was occupied by spices and herbs, arranged in jars. The third shelf contains the necessary items that are rare in use.
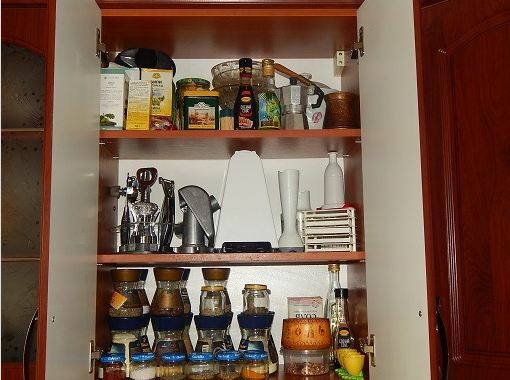
I really like the large and roomy corner wardrobe. It is filled with food, cereals, pasta. The shelves are additionally reinforced, since the weights lie here.
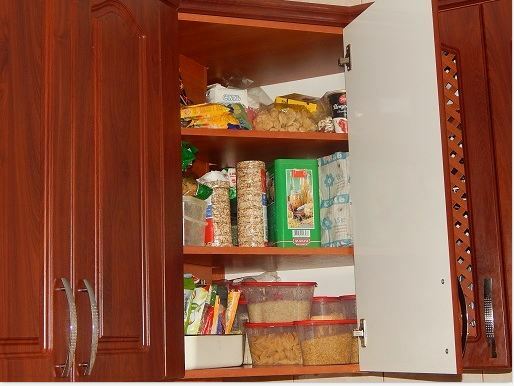
Drainer located in the upper cabinet. On the side of the headset there are decorative rounded shelves with chrome rims. They look aesthetically pleasing and complete the furniture ensemble. A colorful porcelain samovar and a stand with a service for children settled on them.
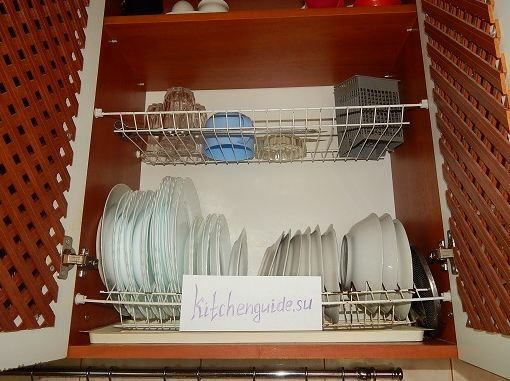
The pantry previously hid a riser and water pipes, which, after removing the partition, remained in sight. It was not possible to sew them up completely, so it was decided to install a removable drywall box, which closed the upper part. From below, this place was sheathed with a slab to match the color of the countertop.
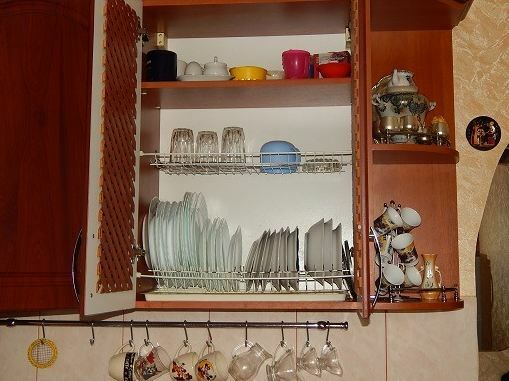
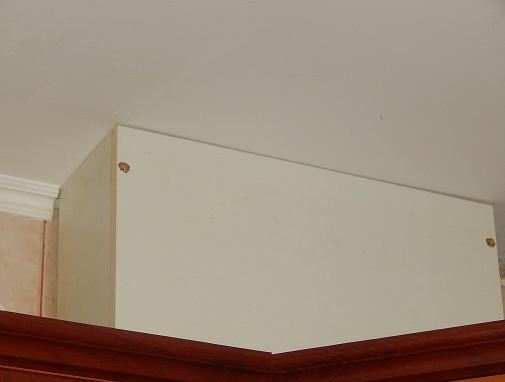
The lower part of the kitchen unit is similar to the upper one; here, utensils and other utensils are comfortably settled. The corner cabinet is reserved for the storage of household chemicals, there are also hidden pipes, a filter and meters. An electric oven is installed under the hob, and an airfryer was placed next to the sink, which should stand separately from other electronic devices.
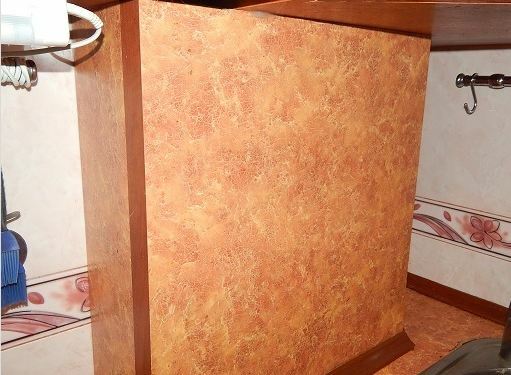
The dishwasher is hidden behind the facades of one of the cupboards; a small unit is enough even for a large family. Above there is room for the combine.
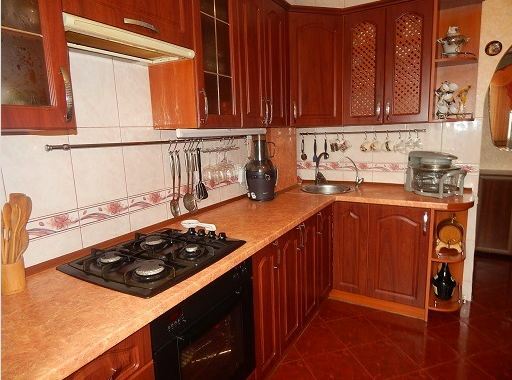
The work surface is made of a material resembling marble, it is waterproof and easy to clean. Nearby on railing the necessary little things hang - towels, potholders, and a shelf for glasses. To illuminate the work surface, a fluorescent lamp is used, which is hung under the upper cabinet. There was a place for a juicer. The family prefers healthy food and uses it every day.
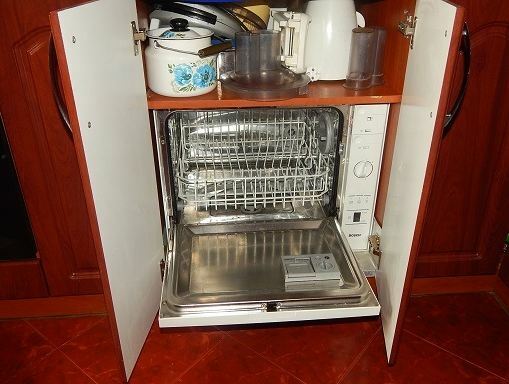
The kitchen set is very convenient, it contains everything you need for comfortable work. Drawers for small items and cutlery are located in the cupboard between the refrigerator and the hob.
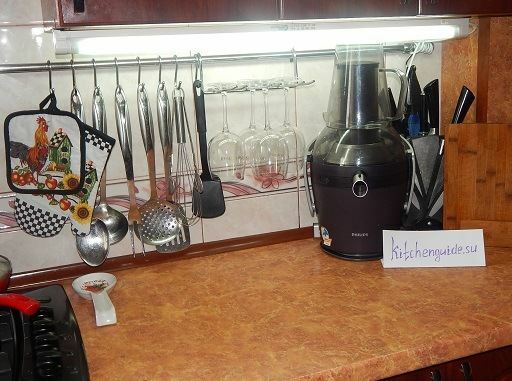
To make the interior complete, a two-color lambrequin and a light rope curtain were hung on the window opening, and the window itself hides the blinds.
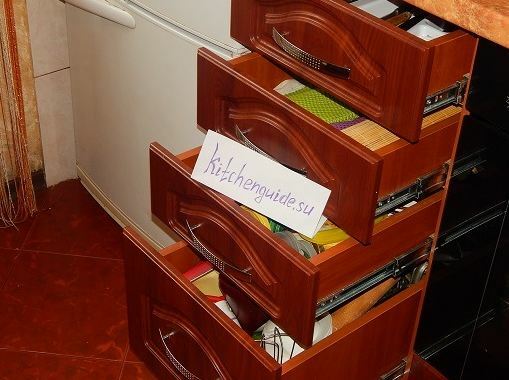
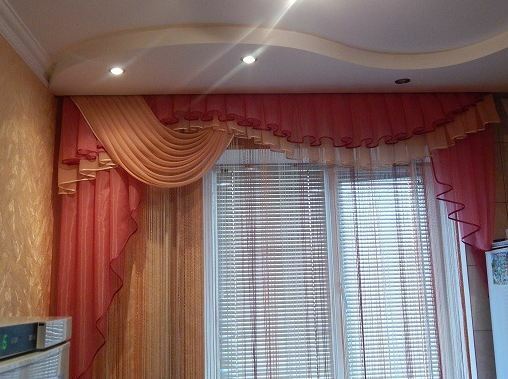
The kitchen is beautiful, cozy, warm, unusual and very comfortable. Each thing has its own place. In the future, if any changes are made, it will be only on trifles.
average rating 0 / 5. Number of ratings: 0
No ratings yet. Be the first to rate.


