The kitchen combined with the living room is an excellent solution for the design of modern, but small apartments, which brings a little originality to the interior. Writes an online magazine about Minsk CityDog.by
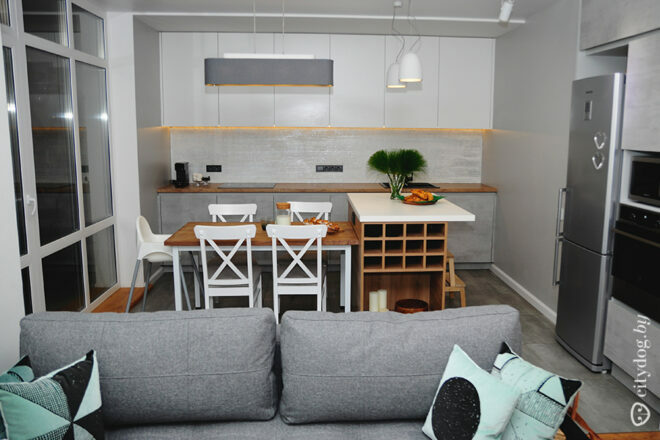

Attention! Earned on our website kitchen designer. You can familiarize yourself with it and design your dream kitchen for free! May also come in handy wardrobes designer.
As a result of the renovation and redevelopment of the apartment, the kitchen, which was originally a separate room, was connected to the living room.
The layout of the kitchen is straightforward, and household appliances such as an oven, a microwave oven, and a silver-colored refrigerator were placed in a niche.
There is a dining group in the center of the room and bar counter-island. From this place in the room there is an excellent view from the large panoramic window.
It was decided to make the kitchen in shades of white and white combined with wood. The floor is covered with a light gray laminate, and decorative plaster is used as the material for the part of the wall between the worktop and the upper wall cabinets. The base of the bar counter, the top of the dining table and the countertop of the work surface are perfectly combined. An oak was chosen for the table. The emphasis was placed on the sink and household appliances (hob and coffee machine), thanks to the black color.
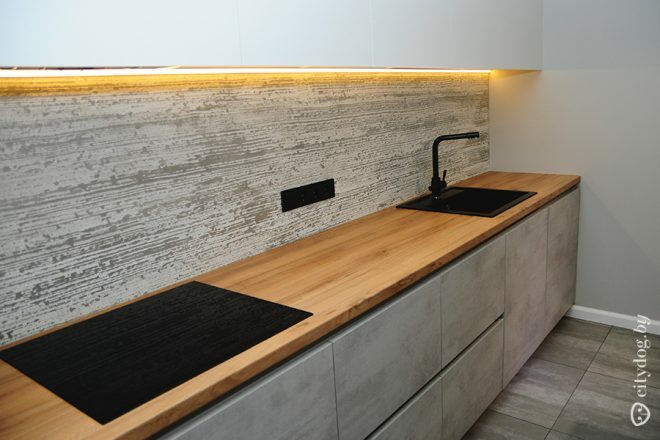
The Italian material TSS-slab Cleaf, which looks like concrete on the outside, is the material for the front side of the lower kitchen unit. The advantages of this material lie in its texture and maximum similarity with the simulated material. The lower kitchen unit is Egger coarse wood shavings, the color of which is white. It is interesting that the lower facades smoothly blend in color with the floor, and the upper ones repeat the ceiling.
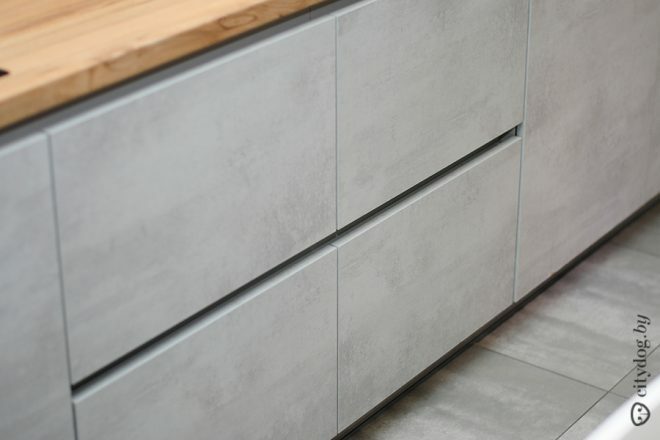
This kitchen has no handles at all. The opening process of the headset takes place due to the aluminum profile, which is hidden in the frame. They decided to make the upper cabinets right under the ceiling, the gaps are minimal. All cabinets open by pushing to the side, and their front side is 60 cm wide. The fronts in the lower part of the kitchen are of the same width, which allows the vertical lines of the cabinets to be aligned in the room.
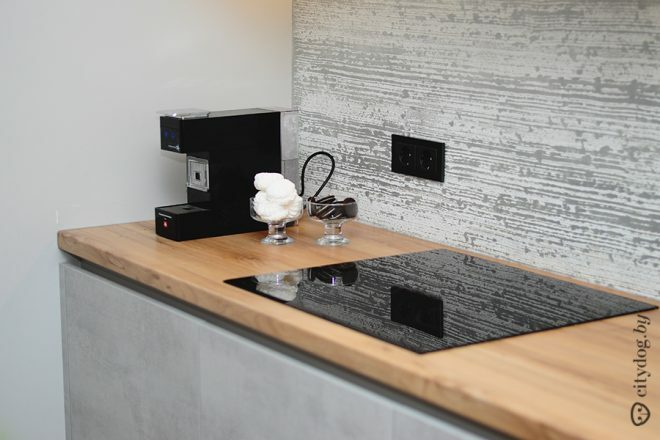
Dishwasher the length of 60 cm was installed thanks to the length of the kitchen. They also made a cabinet under the sink and several drawers, which are used to store small things that are necessary in the kitchen. The area of the room will help you choose the right places for installing equipment and cooking zones. When installing the sink, a small area was provided on the countertop, which allows you to put food on yourself before or after washing them.
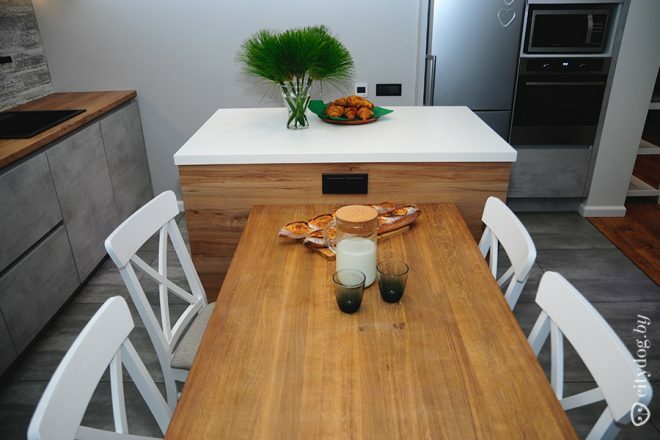
The distance between the sink and the hob is 120 cm, which is an excellent countertop width for easy cooking. There is a place for household appliances directly behind the hob. It is located so that it does not bother anyone.
To avoid a large number of fronts of different heights, they are divided into two drawers with the same height, in which the drawers are not so tall.
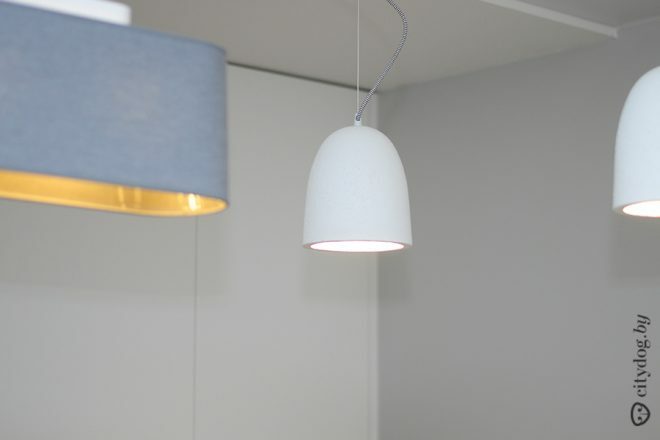
When installing the lighting, it was decided to make several versions of it: basic and additional. The main one is natural light coming from a panoramic window. Additional - built into the upper cupboards lighting to illuminate the cooking area and an imitation concrete lamp mounted above the table. In the living room, the light can be adjusted to make it cool or warm.
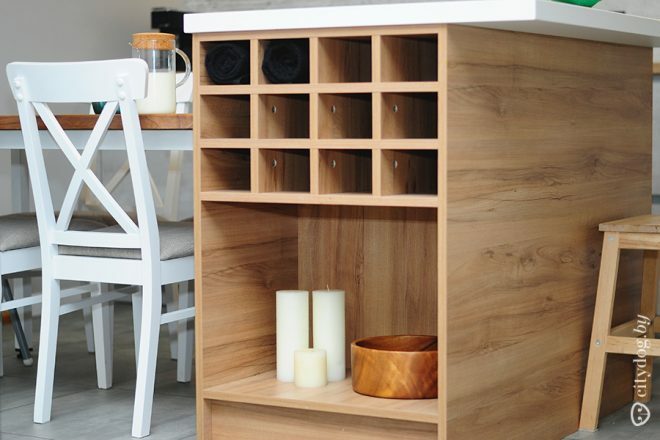
The island has several functions: a bar counter and an additional cooking area. A separate part of the island is organized for storing alcohol and decor. The rest has cabinets for storing utensils and sockets for convenient connection of household appliances.
Do you know what a kitchen apron is?
Kitchen cabinet facades
9.78%
Apron hanging on a hook next to the sink
15.11%
Wall between the bottom edge of the wall cabinets and the worktop
75.11%
Voted: 225
average rating 0 / 5. Number of ratings: 0
No ratings yet. Be the first to rate.


