During the renovation, the goal was set to create a modern, laconic living space within the average budget. The result is an interesting minimalistic interior with its own style, refuting the prevailing opinion that a bachelor man cannot own a decent kitchen.
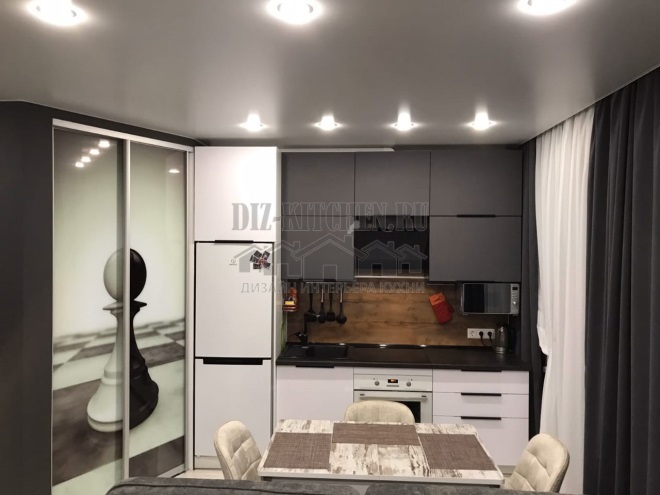
Moreover, a large kitchen is not needed for a bachelor dwelling. You can cook in a small space, and dine and set the table in the comfortable living room.
Attention! Earned on our website kitchen designer. You can familiarize yourself with it and design your dream kitchen for free! May also come in handy wardrobes designer.
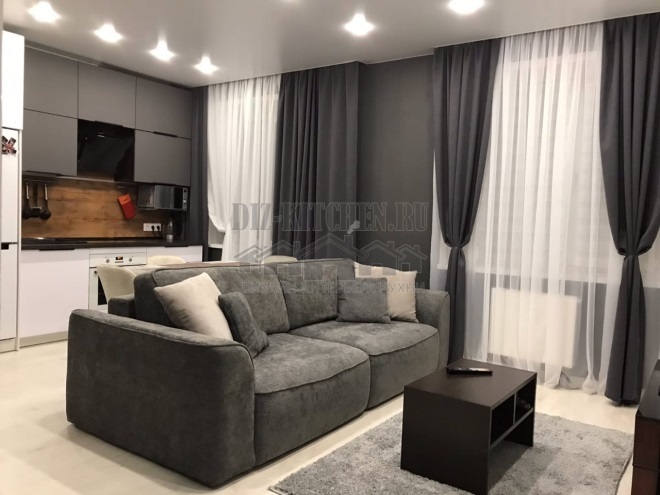
A sofa separates the kitchen and living room. Things fit into a spacious wardrobe, the rest of the modules are compact and functional. Competent zoning of the studio allows you to move freely and a sofa with a table does not interfere with this at all.
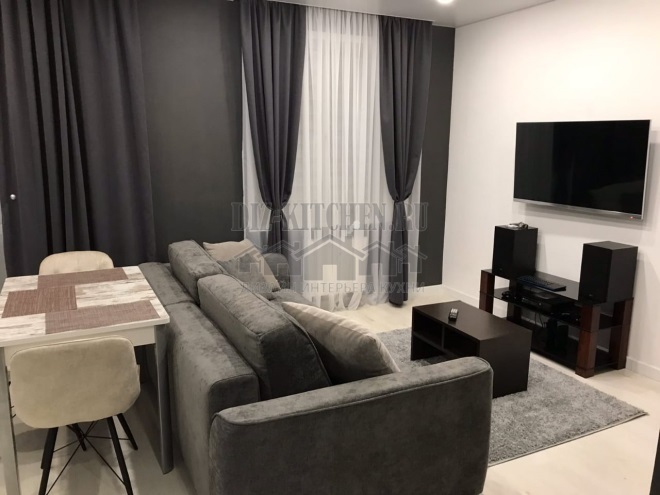
Sliding wardrobe doors are decorated with photo printing. The black-and-white checkerboard pattern successfully echoes the color scheme of the entire interior.
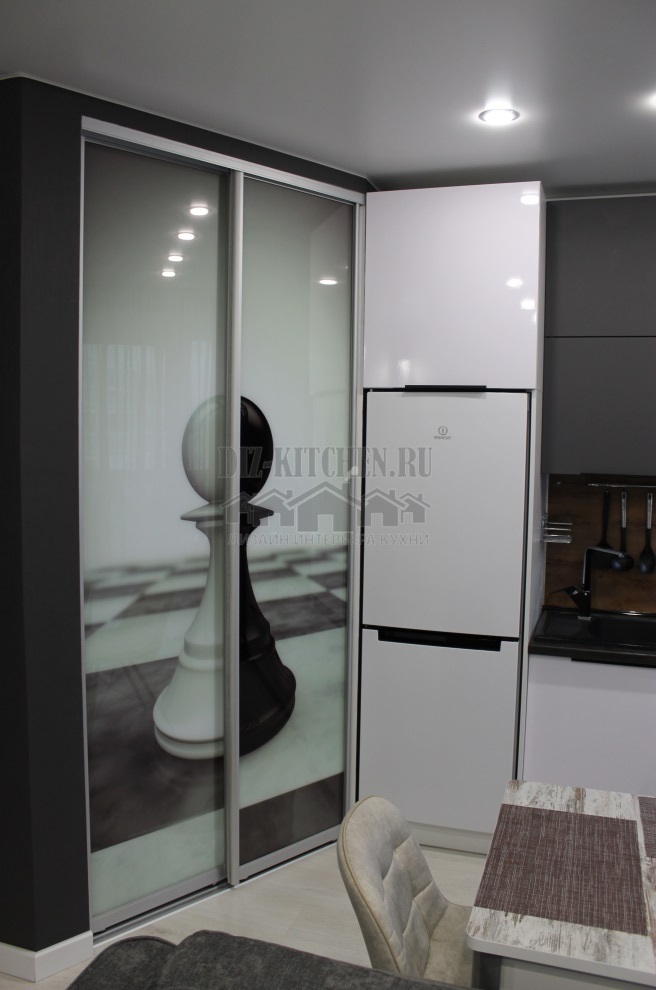
The furniture set is made of laminated chipboard. Modern plastic facades are dull and without any decor, but thanks to the combination of matte and glossy surfaces, as well as a harmonious combination of shades, a stylish and memorable interior has emerged. Neutral colors, light stretch ceiling and laminate - all this visually expanded the small area.
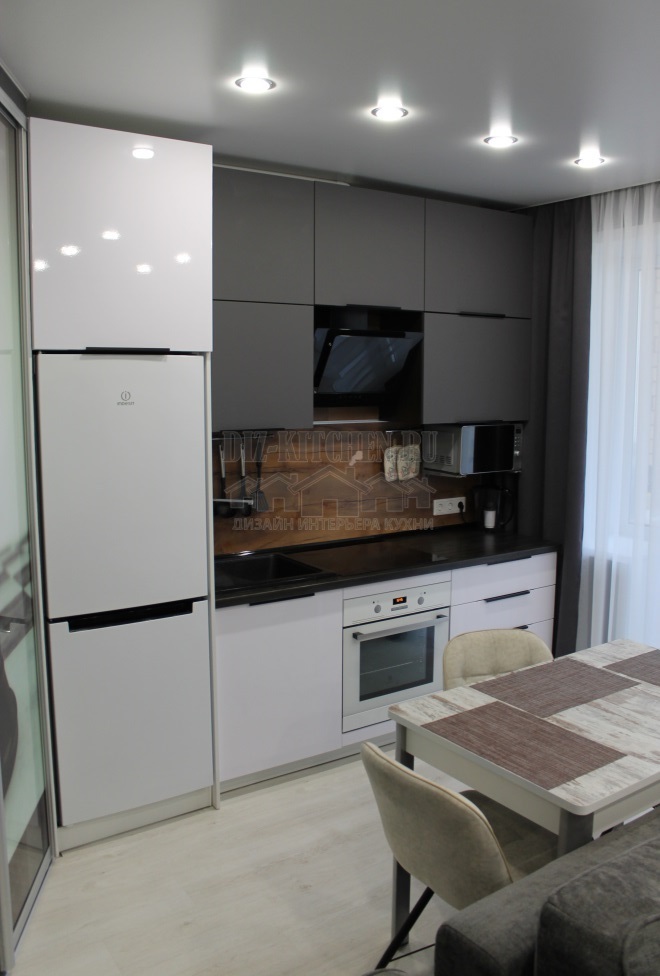
Most of the surfaces in the room are light-colored (floor, walls, ceiling, pencil case). The dark gray palette was slightly diluted by a wooden wall panel. Simple colors and discreet dark shades emphasize the masculine style of the room. In addition, such panels are more difficult to get dirty.
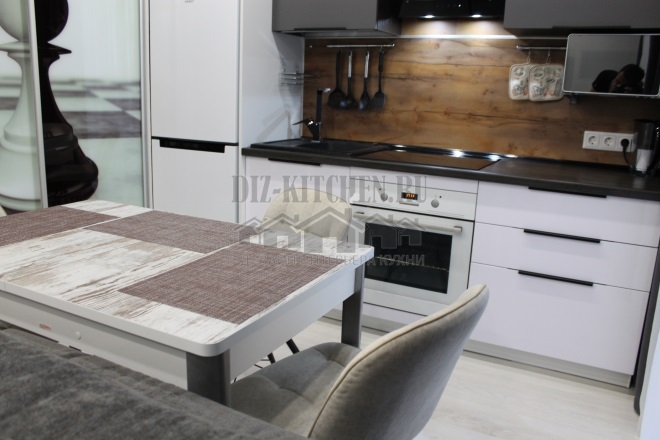
A pull-out dining table with velor chairs sits between the kitchen and living area.
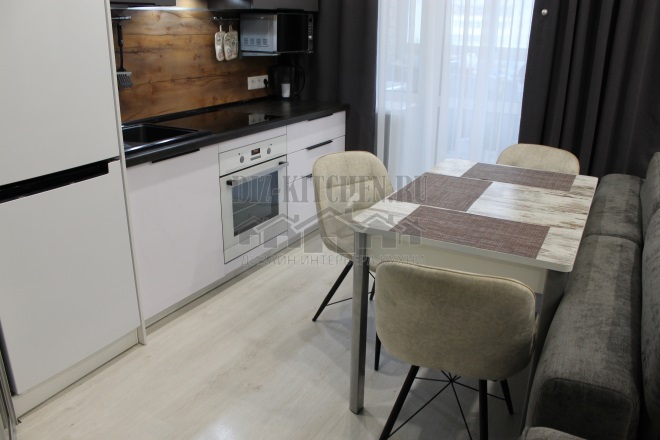
The apron is made of ordinary chipboard, but with an imitation of a wooden surface. Warm wood revived plastic and brought warmth and coziness that is so necessary for a modern interior. And there is no need to be afraid that laminated chipboard is not suitable for the working area - the plate has three layers with special impregnation, making the material dense and tough. And the melamine film on top successfully protects against all types of influences.
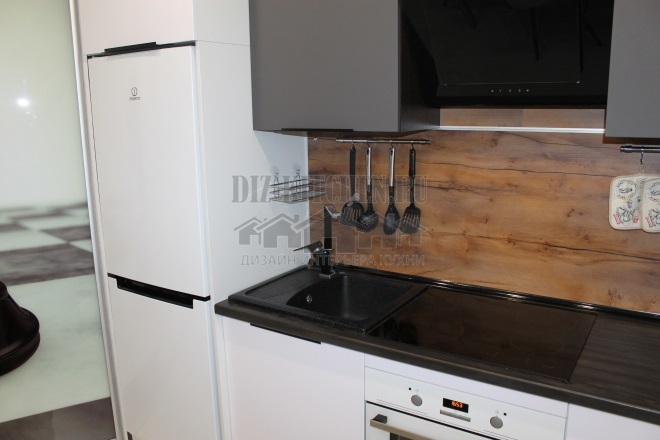
A tall pencil case with a mezzanine for three shelves adjoins the working area. Light-colored refrigerator doors look great in such a cabinet.
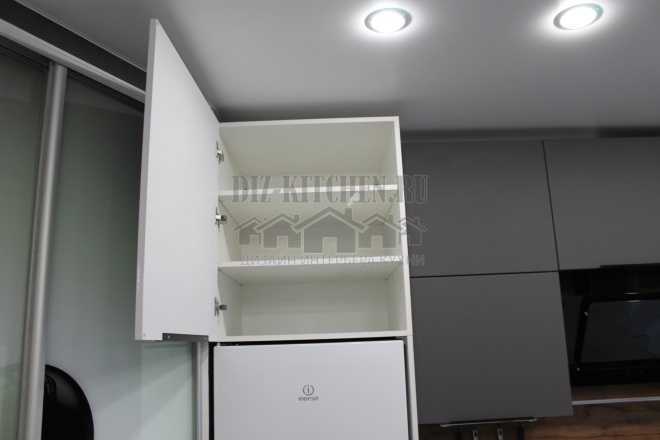
The microwave was placed on a shelf under the top tier of cabinets. Thus, the monolithic row of cabinets was not disturbed, and direct access to household appliances turned out to be very convenient.
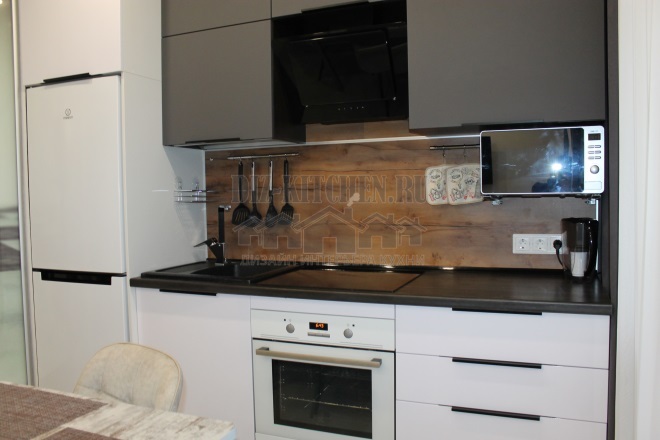
The sink is dark, made of artificial stone.
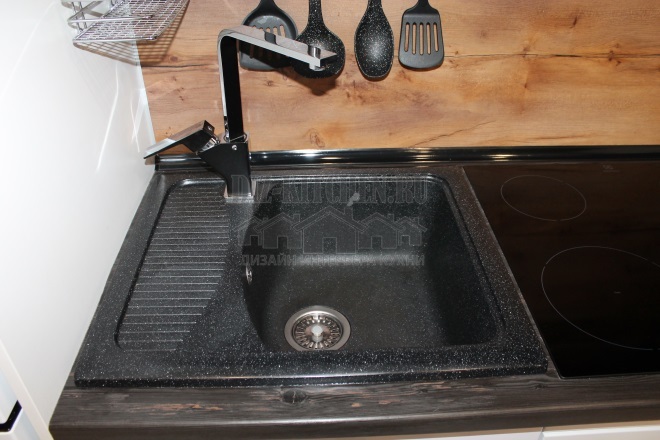
A lighter wood wall panel is framed by a dark countertop and gray upper fronts, adding depth.
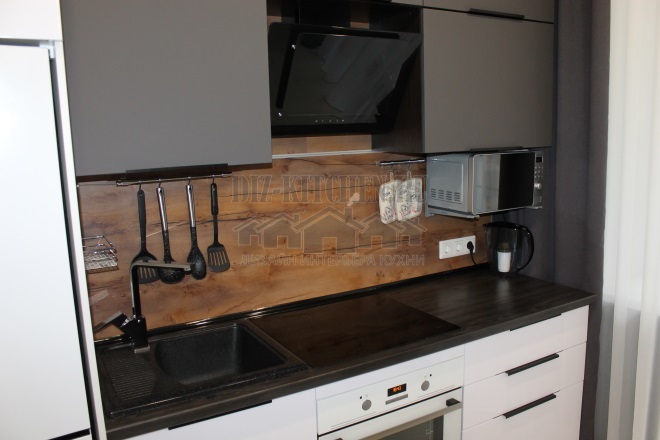
The faucet is chrome-plated, painted black, to match the artificial stone countertop.
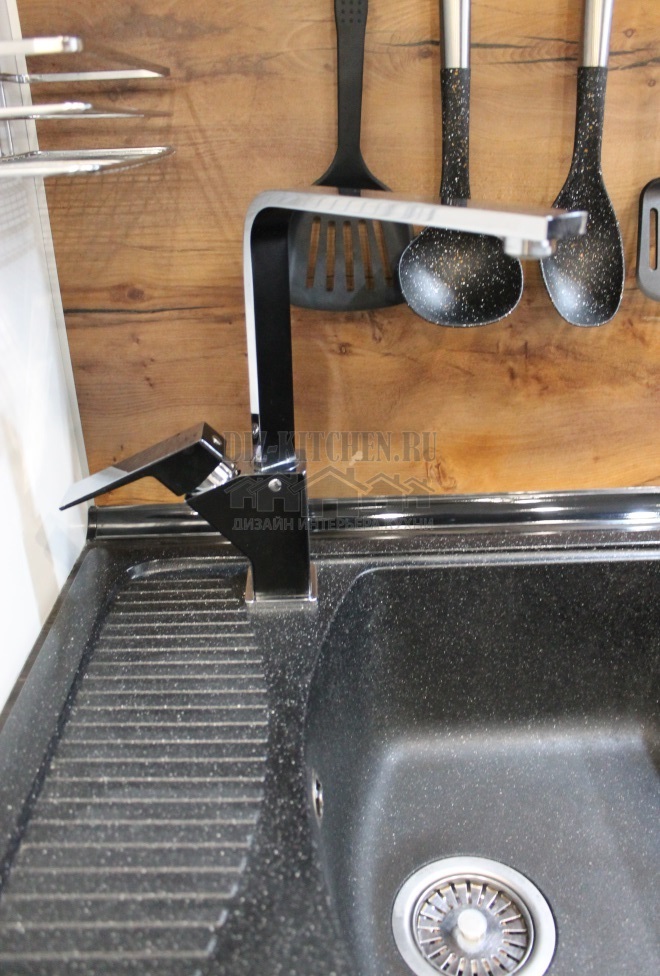
In the center of the upper row, an inclined hood with illumination from below was placed. The glass surface of the cooker hood is identical to the hob. The lighting in this area additionally marked the furniture center.
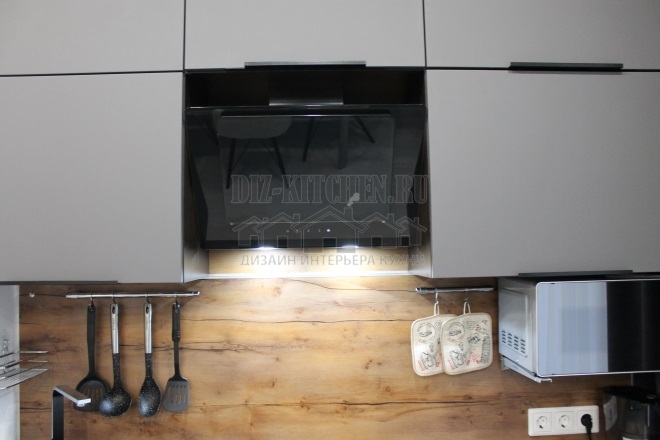
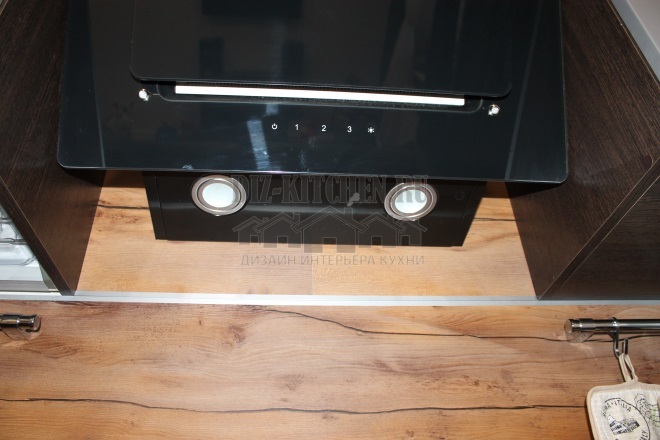
A built-in oven is installed in the lower tier, a hob is installed on top. Since it is induction, we had to make the built-in oven 5 cm lower from it.
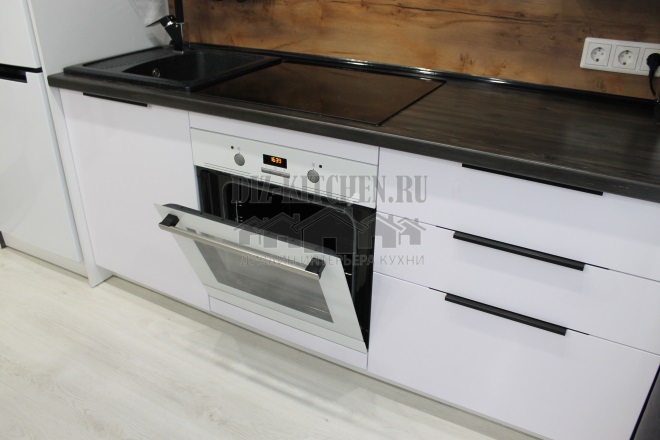
Quick breakfasts, rare dinners at home do not require many burners. And instead of a 4-burner burner, it was quite possible to put a 2-burner panel. More space would be freed up on a small countertop. The hob had to be placed near the sink (and there is nowhere else), but because the sink is deep, drops of fat and boiling water do not fall on it.
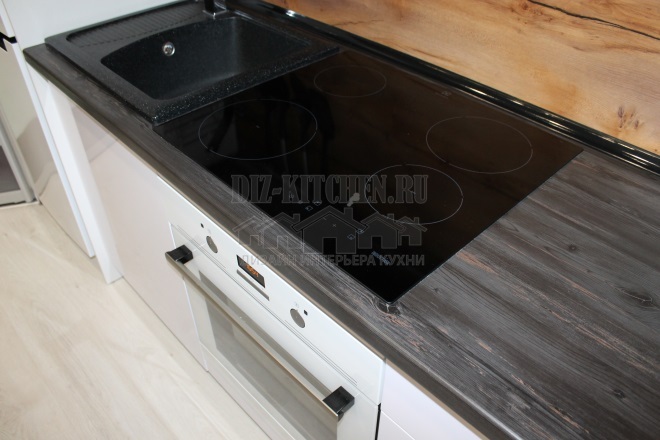
The filling of the cabinets is the best.
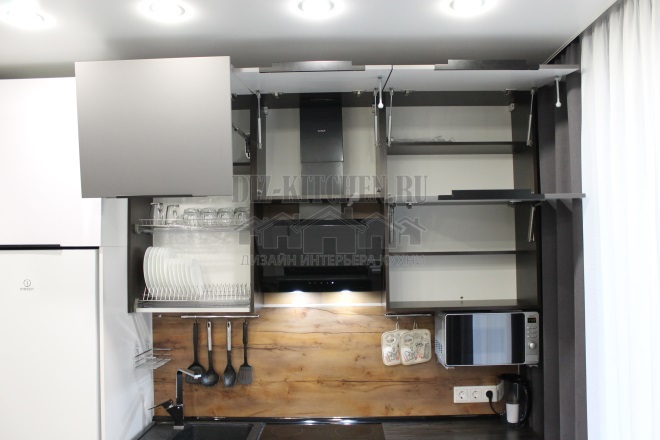
The gas lift in the Boyard upper modules allows the door to be fixed at any point in its opening.
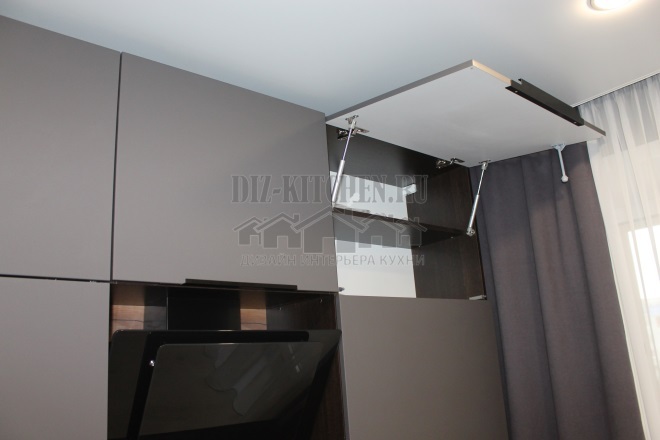
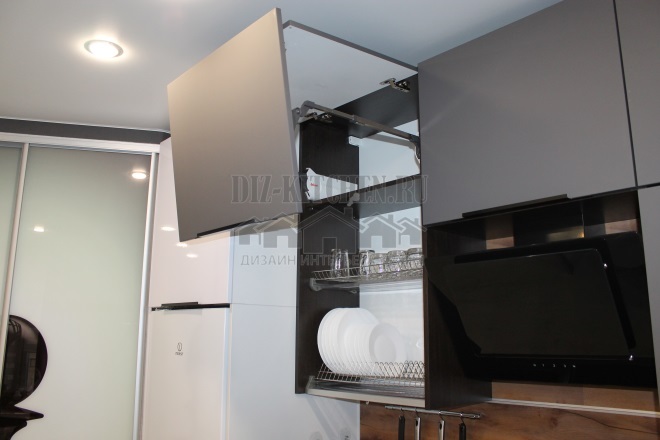
Blum hinges and runners ensure smooth and quiet movement of the fronts.
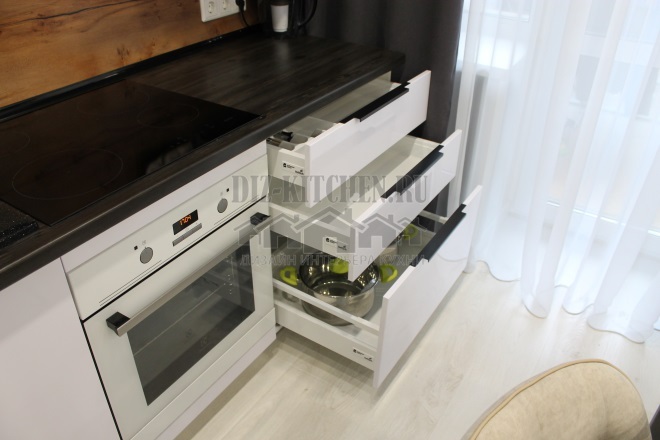
The handles in the lower and upper tier are small overhead. These neat pens fit very well with the minimalist style.
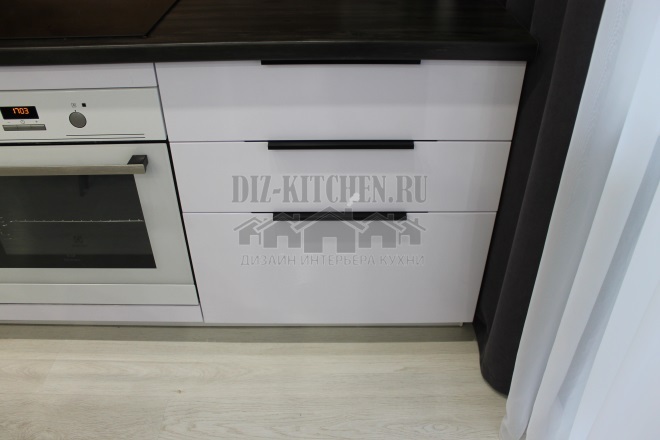
There is nothing superfluous in my kitchen, so there is a feeling of open space, organized as ergonomically as possible.
average rating 0 / 5. Number of ratings: 0
No ratings yet. Be the first to rate.


