Kitchens in stalinka are small, and the angular layout allows you to save precious centimeters. The room of 6 square meters is decorated in a modern style, furnished with bright green facades. The set was ordered from the Uyut Kukhni company.
Furniture is made from high-quality materials using modern equipment, at a cost much cheaper than buying similar pieces of furniture from abroad. The hostess especially likes the filling, there is a retractable tabletop, all the fittings are of high quality.
I was also lucky with the assembly specialists. They did a wonderful job and created a "floating" table from the table top, without legs. The size of the headset is small, but the drawers are spacious enough to accommodate all the necessary kitchen items.
Attention! Earned on our website kitchen designer. You can familiarize yourself with it and design your dream kitchen for free! May also come in handy wardrobes designer.
Photo source - ideas.vdolevke.ru
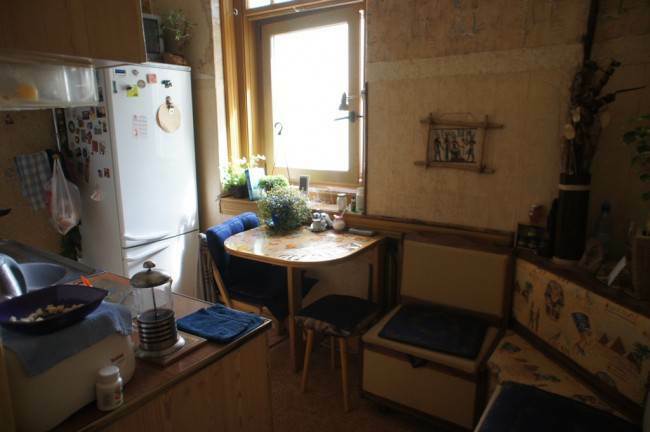
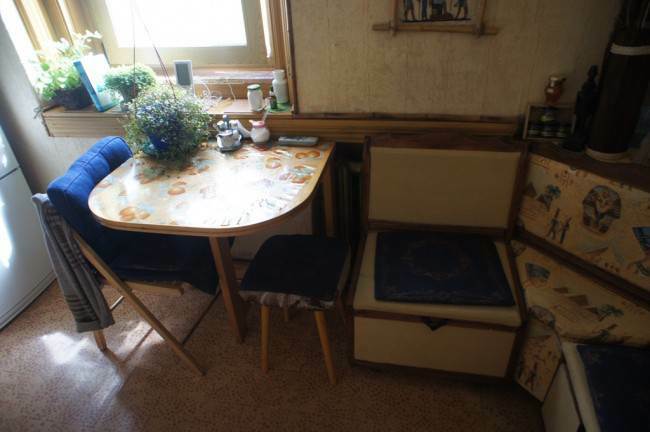
It took a lot of time to equip the kitchen, but the hostess did many of the work on her own. This is especially true for important finishing. The main stages of the work were carried out by competent specialists, since major repairs had to be done.
The house is old, built in the first half of the last century, almost in the center of the capital. It cannot be called a classic stalinka, only high ceilings, more than 3 m, speak about it. There are no balconies in the apartment, initially the house was four-storey, the last two floors were built on war time.
Kitchen cabinets used to be antique, they are almost twenty years old. The facades have been updated in the style of decoupage. Sooner or later it was necessary to change something, and they began to rebuild the apartment from a children's room, which became "small" for a 20-year-old daughter, who is still living with her parents under the same roof.
We made an original interior with a podium, from which all friends and acquaintances were delighted. Then it was the turn of the kitchen. It was decided to think creatively and create a modern, cozy room where it would be nice to get together with family and company.
Repair process
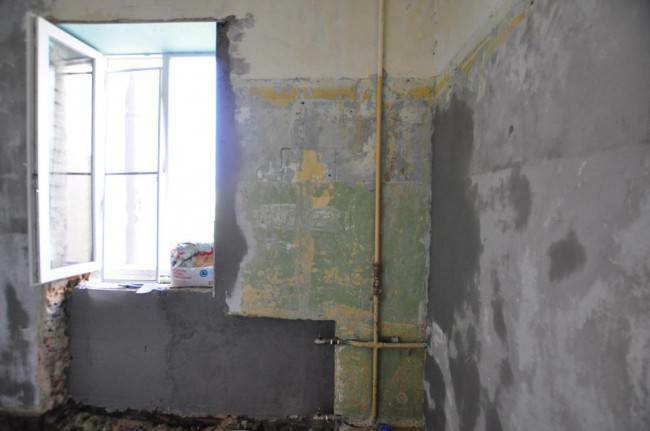
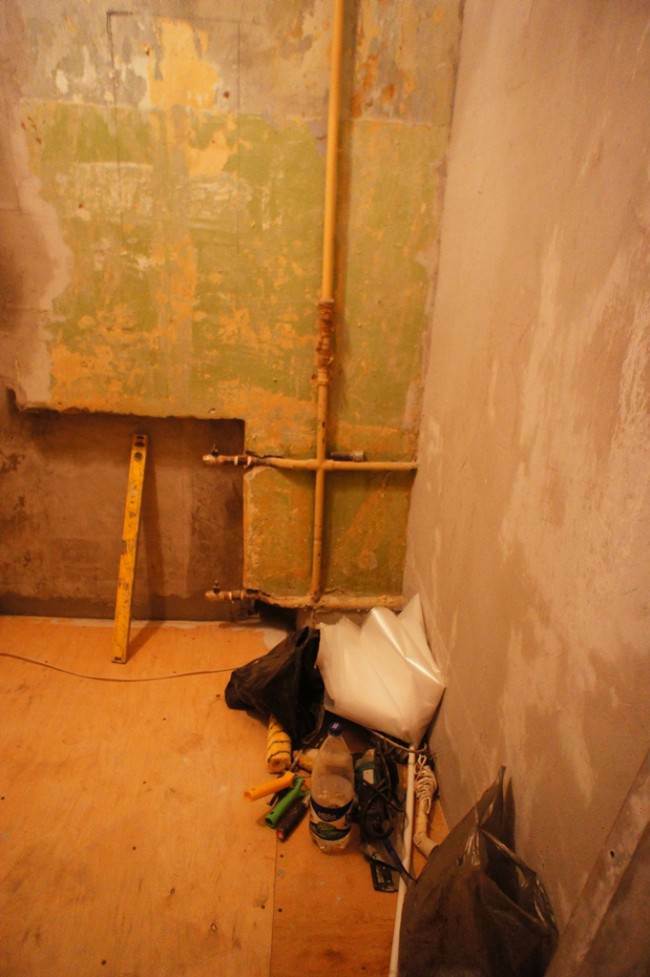
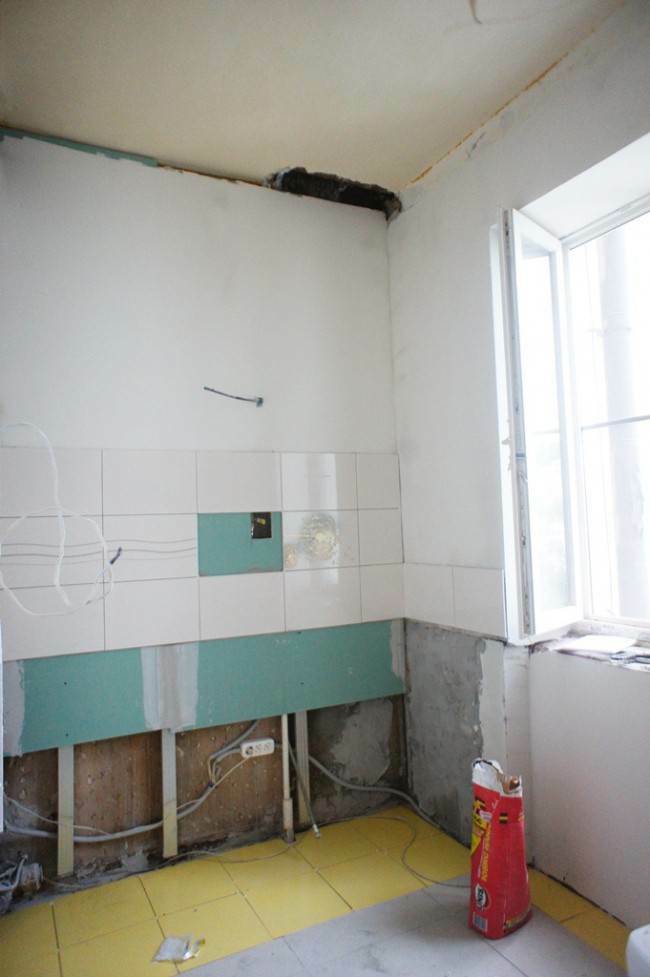
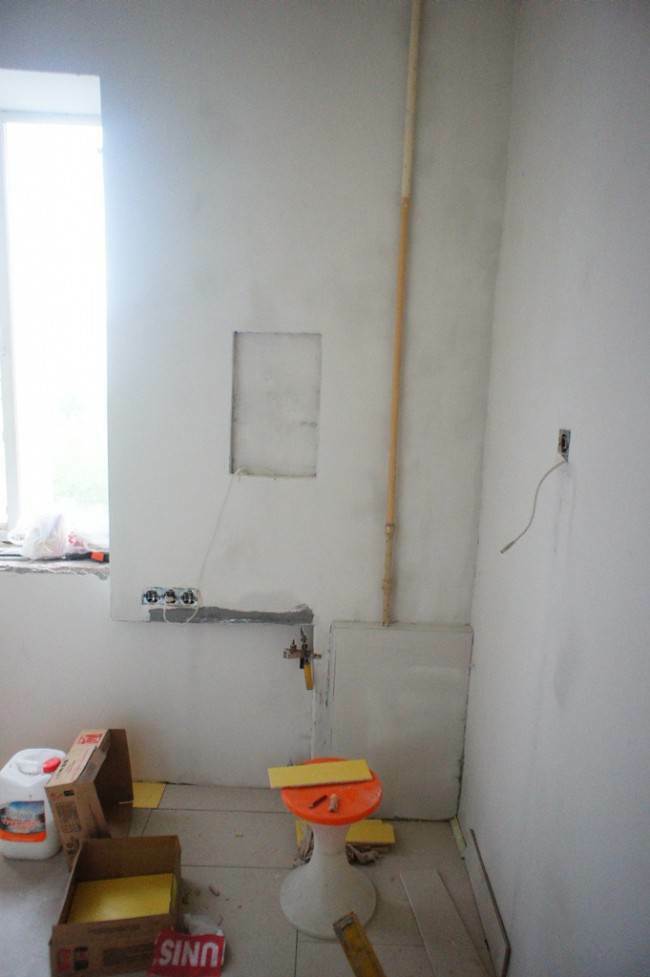
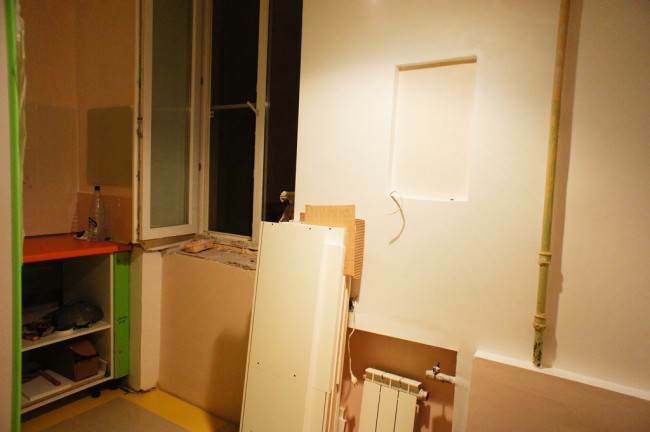
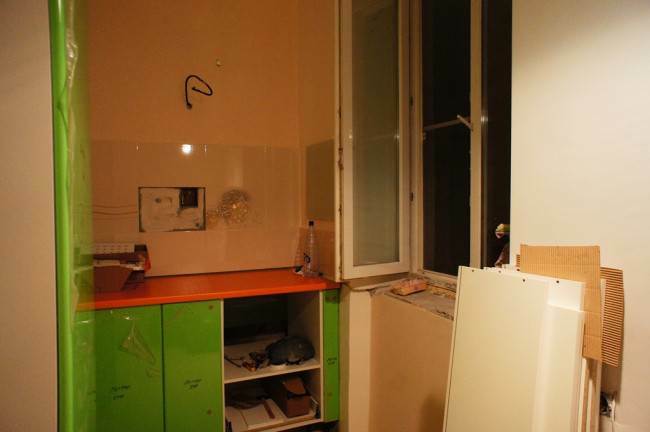
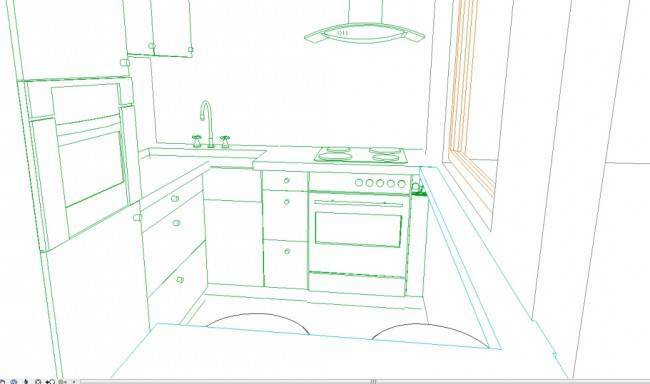
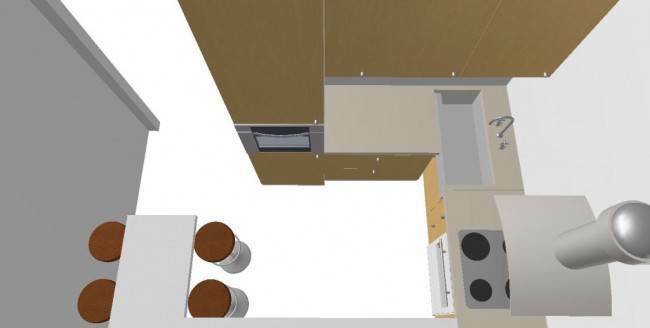
As a creative person, the hostess is used to giving symbolic names to all undertakings. And the project to create a new kitchen was called "dandelion". I wanted to get a bright and comfortable room where I would like to return. At home, there should be an atmosphere that will make gray everyday life brighter, more intense, and joyful.
This is all the more important after the difficulties that the family has gone through in recent years. The couple decided that it was worthwhile to recover a little from the husband's striking diagnosis, to show that this was not a sentence, life goes on. And to get distracted and calm down, you need to do something. Moreover, the house is constantly visited by young people, the daughter is studying at the university, it is necessary to comply.
Green color for the kitchen was not chosen by chance as the main one. He reminded the mistress of her childhood, when she and her parents wandered around the military towns. Despite the frequent change of places, it was always warm and beautiful in their home. Orange looks great with green, it reminds of the mother-in-law's favorite set, which she greatly cherished. This French luxury now serves this family.
The interior is a little sentimental, but very nice. Whenever possible, every centimeter of the area was used effectively, the kitchen is equipped with modern mechanisms, and despite the limited space, there was even free space in the middle.
Cute little things, such as a mini-vegetable garden on the table, orange grass in pots, are so pleasing to the eye. Even the window sill was very successfully extended and turned into additional place for eating. The atmosphere is so homely, cozy, kind that when you are in this room it becomes warm and calm, and your mood rises!
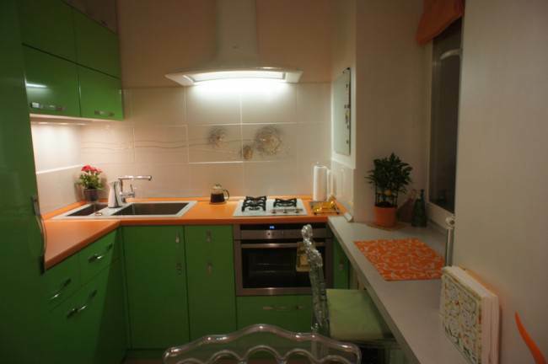
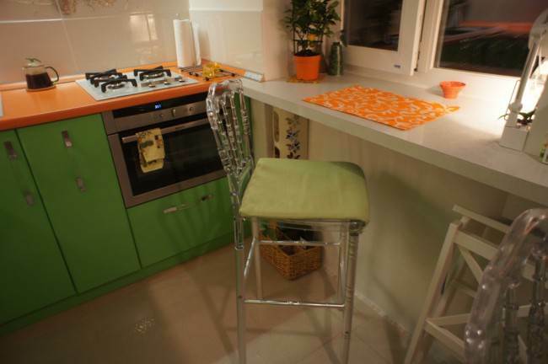
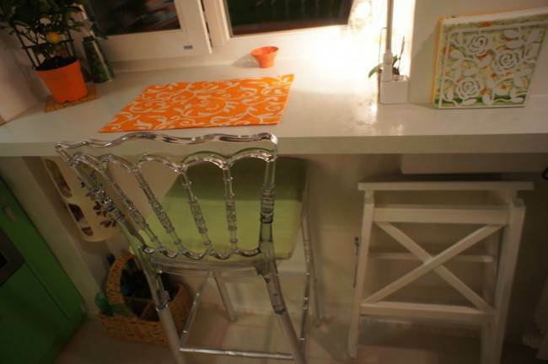
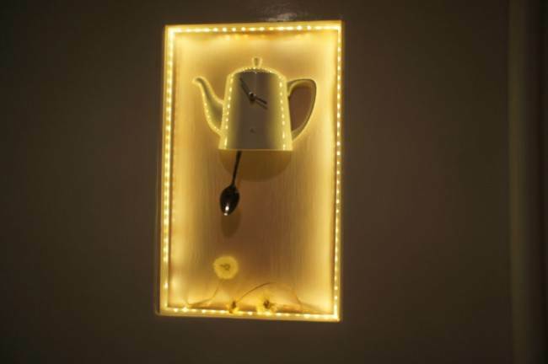
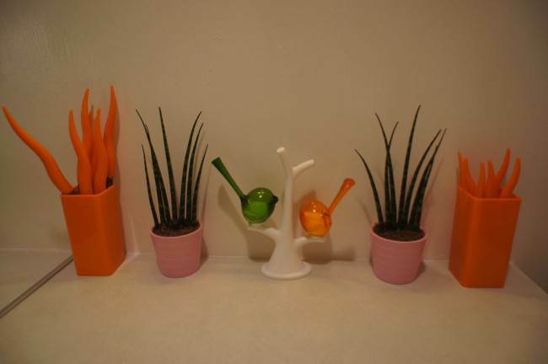
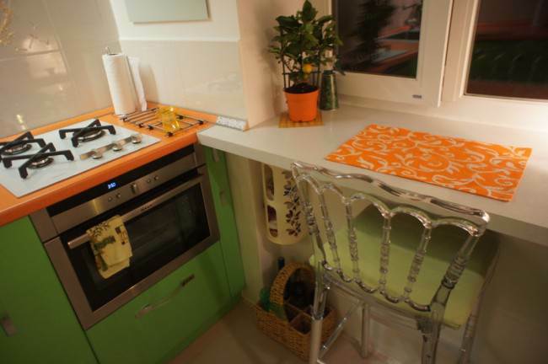
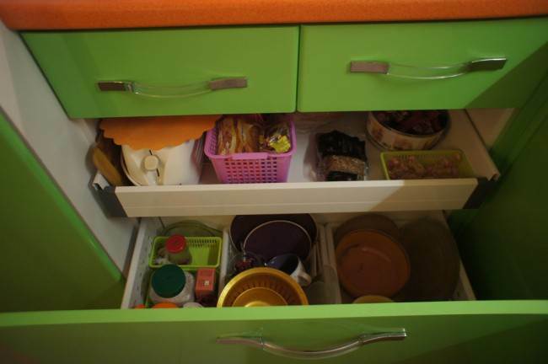
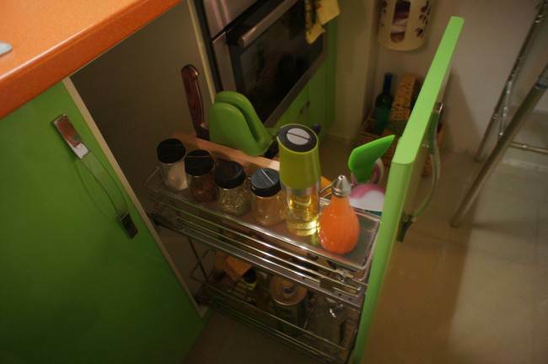
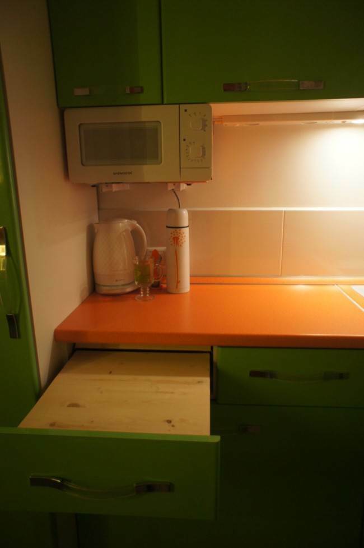
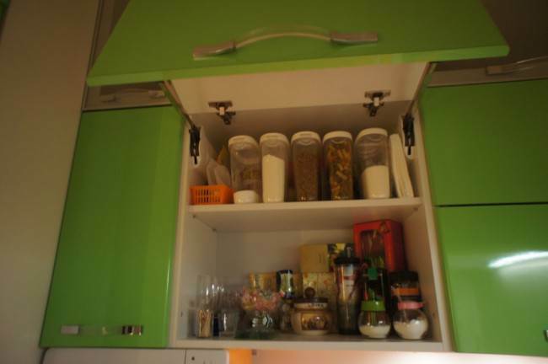
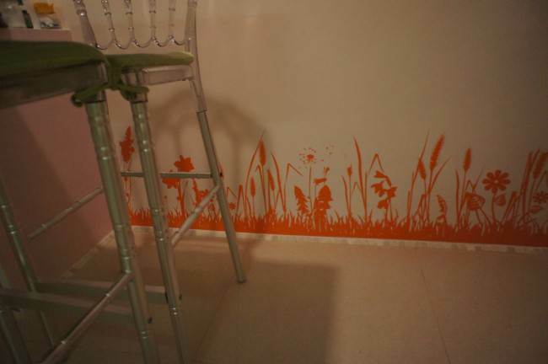
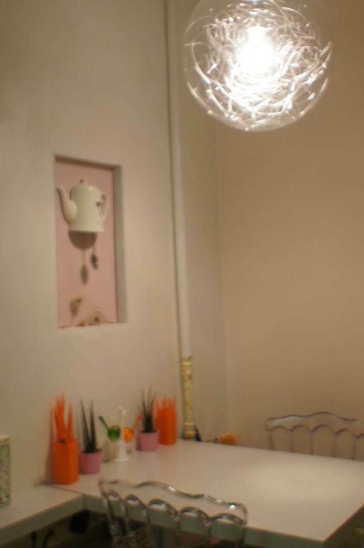
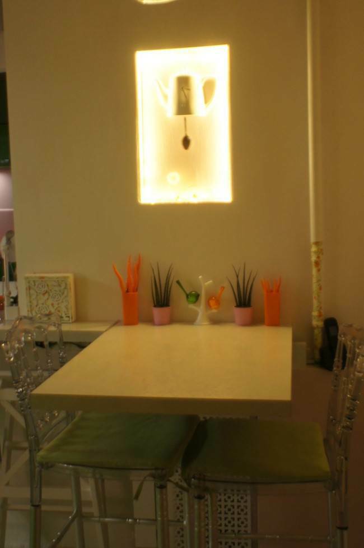
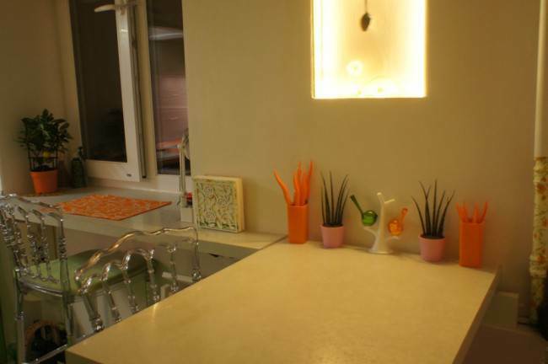
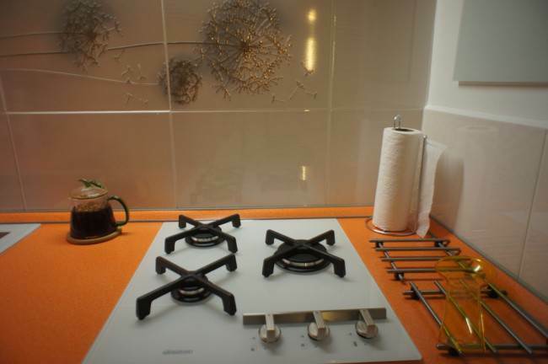
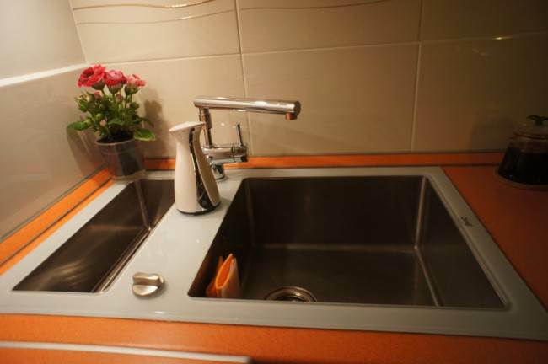
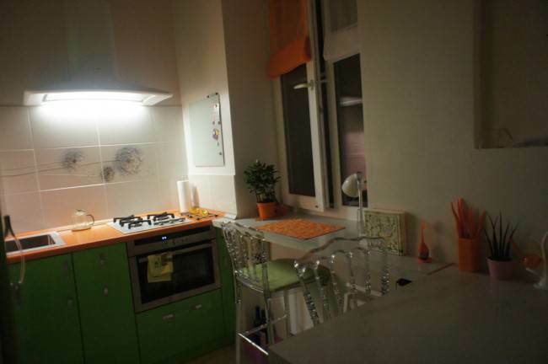
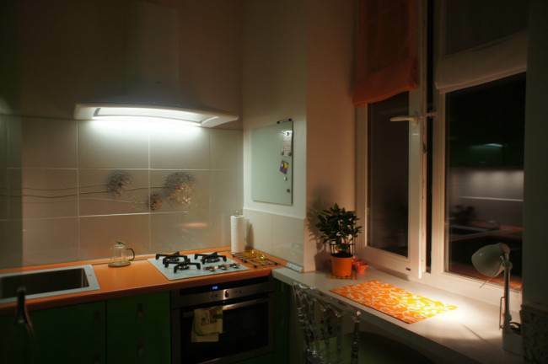
Kitchen 6 sq.m. in stalinka: renovation and design with a countertop under the windowsill
average rating 0 / 5. Number of ratings: 0
No ratings yet. Be the first to rate.


