The owners thought over the layout of the kitchen even when the house was being built. The hostess is on maternity leave, so she had a lot of free time. A project was created that fully took into account the needs.
The apartment is located in a completely standard new building. There were two entrances to the room: from the room and from the corridor.
It was decided to close the latter in order to expand the bathroom. At the same time, the opening of the two doors into the room had to be made wider. This made it possible to connect the hall and the kitchen. The owners ordered compulsory calculations for the planned work. A channel was used to strengthen the opening. Another registration certificate was obtained for the premises.
Attention! Earned on our website kitchen designer. You can familiarize yourself with it and design your dream kitchen for free! May also come in handy wardrobes designer.
Photo source - rebenok.by
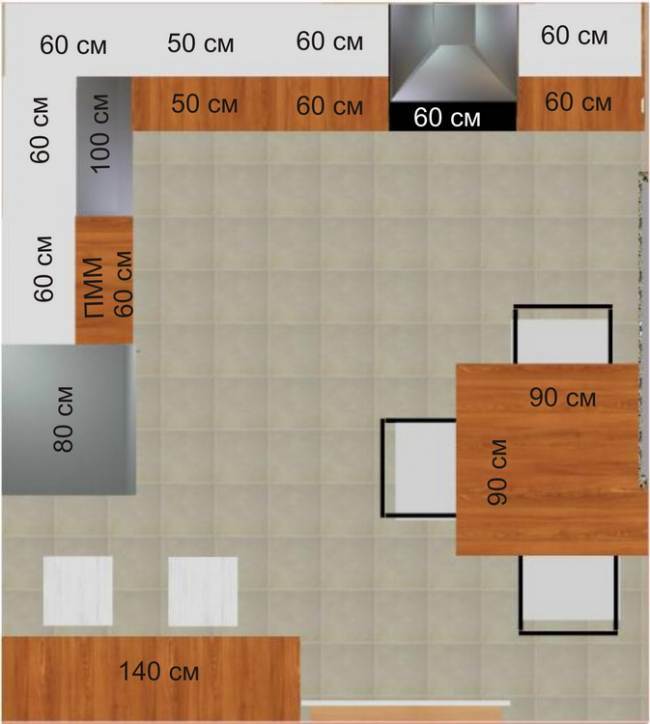
Everyone understands convenience in their own way. It depends on the preferences and lifestyle of the family members. The owners got what they wanted:
- Convenient surface for preparing your favorite meals.
- Bar counterthat divided the kitchen and the room. A television was placed in front of her, and a sofa behind her. This makes it possible to watch TV and have tea or snacks in the kitchen.
- A classic family dining table. In the event of the arrival of guests, it can be easily expanded.
They did not raise the oven high. This would take up a significant surface area for the preparation of culinary masterpieces. It is important that there is optimal space when creating dishes. An oven with three layers of glazing was chosen. The glass never heats up, so complete safety is guaranteed.
The microwave oven remains the same for now. In the future, the owners are planning to buy something more modern.
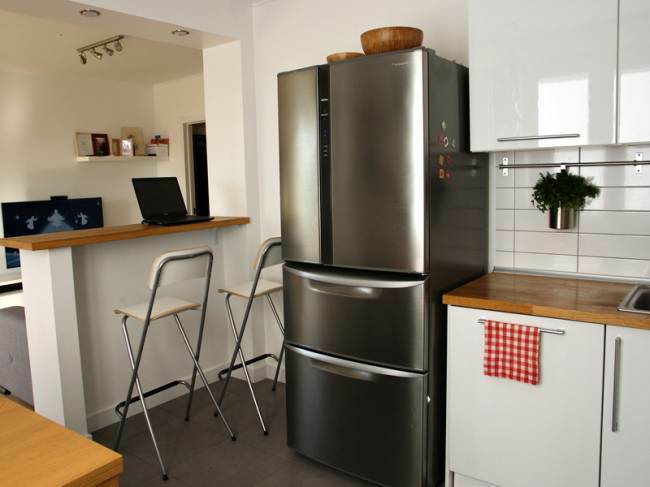
It is worth mentioning separately about the partition in the form of a bar counter. It's incredibly comfortable. Snacking and watching TV is now very comfortable. It's good to watch TV in the room and drink tea.
It is even very convenient to write behind the bar. The owners are glad that they have decided to combine the hall and kitchen into one space. Now they have a large room in which it is so pleasant to spend their free time.
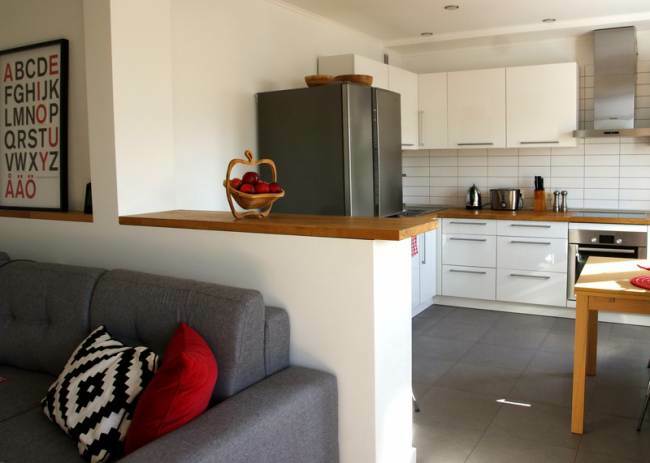
Now they can communicate, prepare delicious meals and play with the baby. And all this in one place. The house has two bedrooms. Guests do not come so often, so combining the kitchen and living room does not cause any inconvenience.
The layout of the kitchen is thought out to the smallest detail. Convenient and beautiful home appliances are provided. The technical equipment of this space has been meticulously thought out. The owners are planning to purchase a replacement for a temporary microwave oven in the near future.
Perfect solution - railing made of metal. This state-of-the-art device is ideal for the cooking zone. It becomes more comfortable and spacious. This option is ideal for Scandinavian cuisine.
It is likely that to soften the whole image, it was worth choosing a hog tile in pastel colors and with a convex texture. The handles on the elongated facades look a little chaotic.
On the lower facades, they are quite appropriate. They are suitable for holding kitchen towels. From above, it was possible not to provide handles at all or to choose minimalistic solutions.
When sewing the ventilation duct, you need to make a more massive step. In this case, the difference between the lining and the ceiling will look more harmonious. For the window it was worth choosing roll or Roman curtain. In this case, the drawing requires a geometric pastel.
Stylistic solution
For the new home, the kitchen in particular, the favorite Scandinavian style was chosen. I wanted to fill the space with air, light and bright colors. Standard panel housing with a ceiling height of 2 meters 50 cm, a small kitchen and narrow rectangular rooms. Now there is a sense of spaciousness.
The owners remembered their years of study. At that time, they trained in Sweden. The Scandinavian style is dominated by white, bright décor and natural materials.
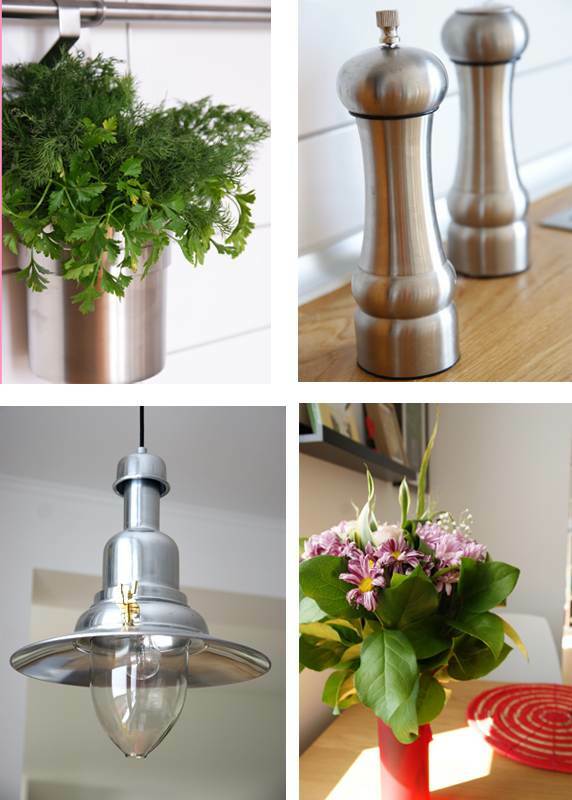
Minimalism in a Scandinavian twist is incredibly appealing. The interior is somewhat ascetic. In such spaces, there is an incredible amount of light and air, and very few things. At the same time, practicality is important. It is important that cleaning does not take much time or energy.
When the general style was chosen, the hosts began an active search on the worldwide web. They looked through photos of various Scandinavian-style interiors. Everything was studied to the smallest detail: suitable facades, optimal countertops for crystal-white kitchens, textures and aprons colors, preferred floor coverings, suitable dining groups, and a host of other nuances.
White, especially in the kitchen, scared away. Friends believed that the interior would resemble a hospital, that such a dirty room would require round-the-clock cleaning. But they were wrong. It turned out that white is not easily soiled. The walls in the room were prepared for painting and then painted perfectly white. They are easy to clean. If necessary, the problem area can be easily painted over.
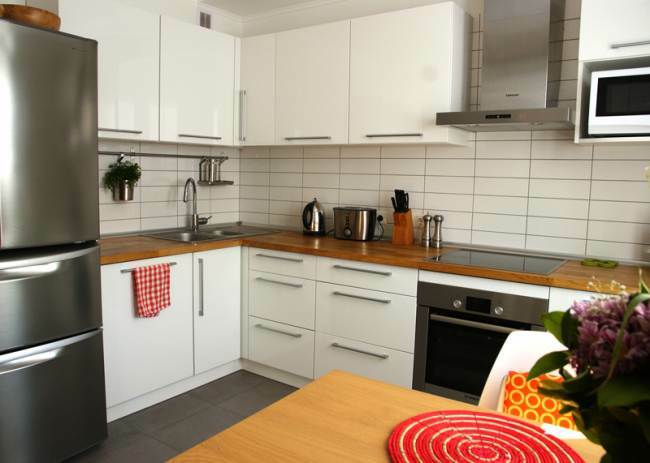
Cabinets on the kuna of Russian production. They are made of MDF. The surface is perfectly glossy. The lockers were equipped with comfortable lifts. It's incredibly convenient. But, if it was required to save, they would definitely be abandoned.
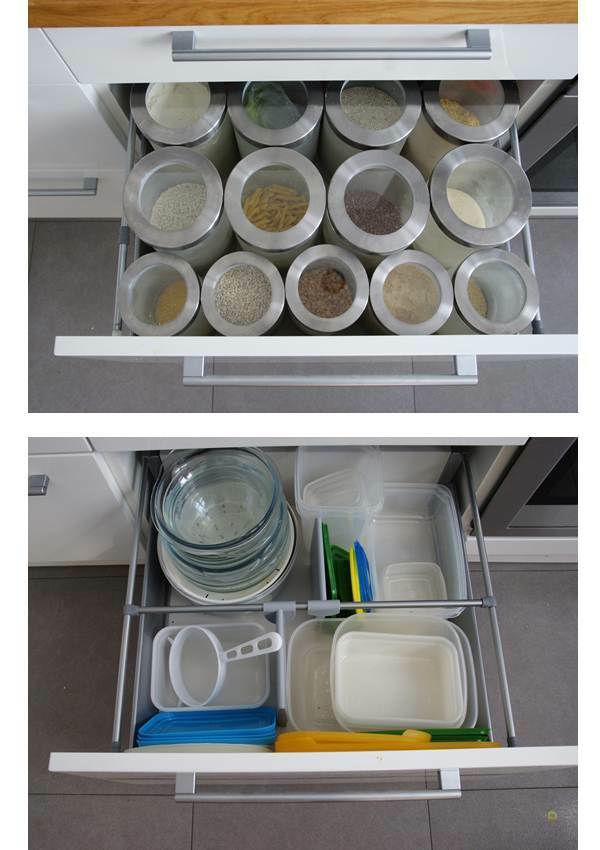
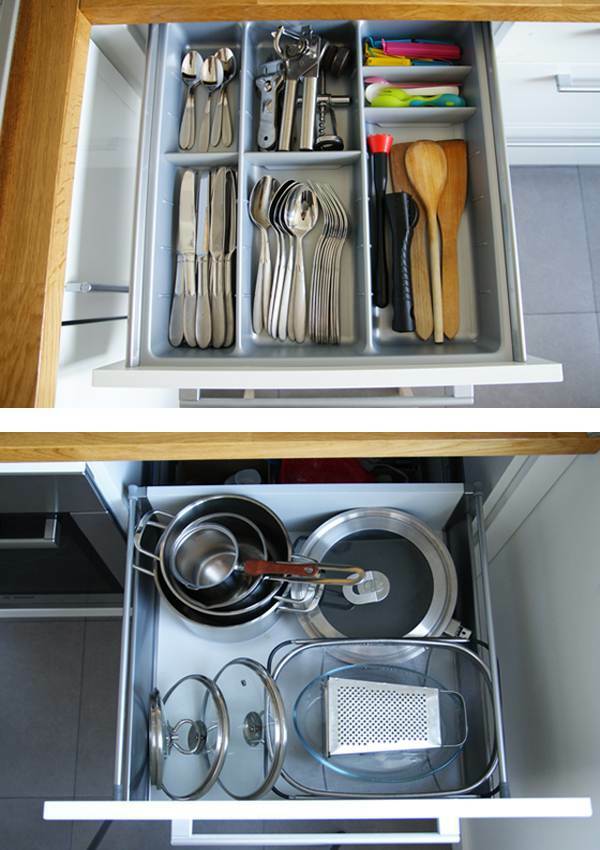
In order to organize the space, special dividers are used in the drawers. Banks were purchased for cereals. We managed to put things in perfect order. You can find the right thing very quickly. For a long time, we have pondered a solution to the problem of the locker at the top. I didn't want to run the door obliquely and break the perfect symmetry with the cabinet below. It was decided to install swinging doors.
The table top is made of oak. It was purchased in Ikea. This is a fairly practical solution. But the water still needs to be wiped off on time. If the owners bought the countertop again, they would buy exactly the same. Natural wood is able to create genuine comfort. Moreover, it is very pleasant to the touch. It takes a lot of space to prepare delicious meals. That is why the work surface is 1 meter 20 cm between the sink and the sink. The table top is usually loose. It contains only the essentials: a toaster, a slow cooker, a kettle, pepper and salt.
The apron is simple. The tiles are shaped like boxes. It was decided to abandon the decors so that the apron would not be overloaded. Dishes and household appliances are constantly on the kitchen table.
The white tiles were rubbed over with a gray fugue. It turned out to be dynamic and practical. It was decided to hang metal roof rails near the sink. This made it possible to accommodate paper towels and a dispenser shelf.
The paper towel holder has not been purchased yet. In a hanging metal glass hangs a bouquet of freshly cut greenery. In the future, the owners want to make a French-style vegetable garden - to plant all kinds of spices in metal pots.
Gray porcelain stoneware has been selected as the floor covering. Its texture is a little rough, so the wet surface does not slip.
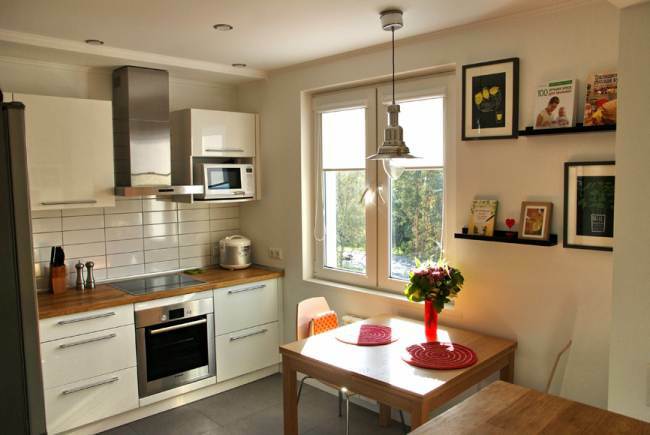
The hostess doesn't like the decor for the windows. She doesn't like tulle and curtains. The apartment is located so that the windows can not be closed from prying eyes. The room faces the west side, so you need to protect it from the hot rays of the sun. We decided to hang rolls of neutral white color. They decided not to use the window sill at all. He would be an obstacle to opening the drawer.
The room provides multi-level lighting: in order to uniformly illuminate the space, spotlights are provided; for romance and comfort - there is a lamp above the table; there is also lighting above the classic bar counter.
Illumination was provided for the cooking zone for your favorite dishes. For this, even an electrician was installed. But when the owners installed the kitchen, they realized that the available lighting was sufficient.
For optimal installation of the spotlights, a plasterboard ceiling was made. It also made it possible to hide the ventilation duct. To ensure ventilation of the room when the hood is turned off, a special window is provided. You should not forget about it, since the space remains without natural ventilation.
The stoves in the house are electric. A model with two conventional and two induction speakers was chosen. This is the main mistake. It is necessary to take a fully induction device or a small cooker with two induction columns.
When preparing meals, the hosts often use an oven and a slow cooker. That is why two cooking zones are sufficient. 10 months have passed, and no one has used the simple burners.
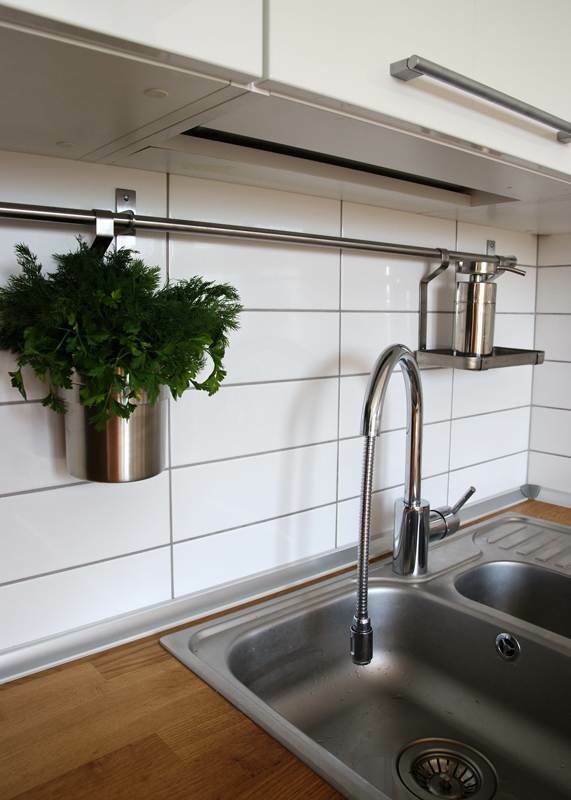
An important element of the kitchen space is a sink with a tap. You can save on anything, but not on this. An ergonomic tap is installed. It can be easily opened with dirty hands without getting dirty. The spout is high, with a pull-out watering can.
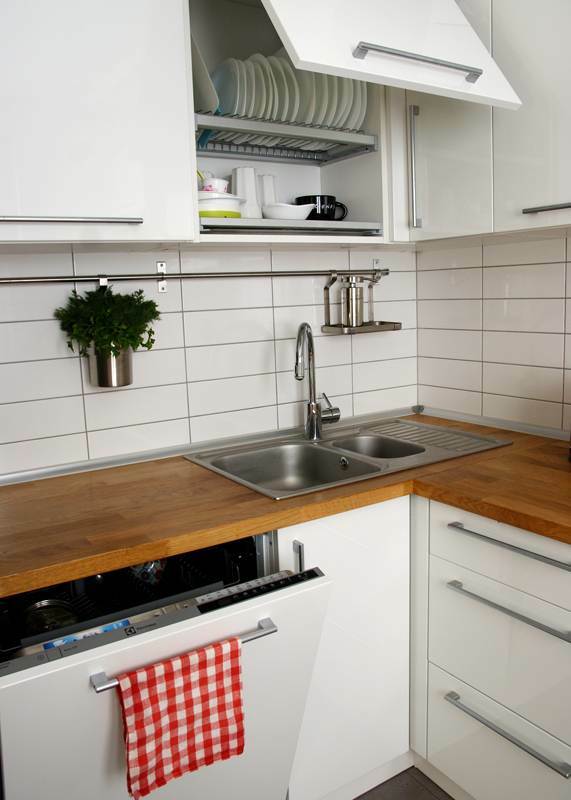
A full-size dishwasher is installed. But the owners still preferred the large sink. It has two containers and a wing.
A separate topic is the refrigerator. The selected model fully complies with the requirements. The refrigerator compartment is large, spacious compartment for fruits and vegetables. There is also a solid freezer. The freezer and vegetable drawers have trays and dividers. They make it easy to sort products.
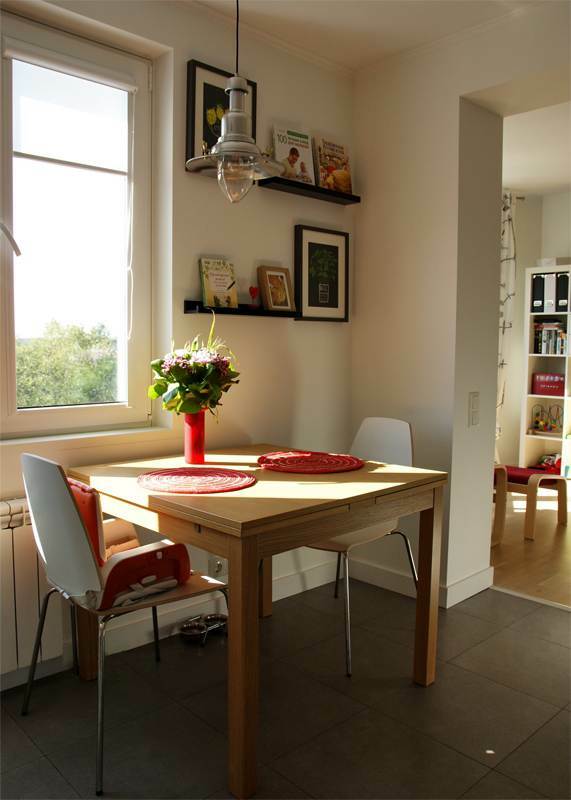
The table is comfortable, folding. Oak veneer is used for decoration. Its dimensions are 90 cm by 90 cm. A family of three can easily sit behind it. If necessary, the structure can be expanded to sizes 130 by 90 or 170 by 90 cm. There is enough space for ten guests. There are two chairs.
This amount was enough while the child had a separate children's chair. At the moment, a booster chair is used, which is attached to the chair. A third chair must be ordered. Folding chairs are available for guests. They are kept in the closet.
Looks very stylish luxurious natural wood table top. She is able to bring together the entire interior. It is the most dramatic, warm, personalizing element of style and also the object of special admiration.
Wooden folding chair, Ikea clothed chairs, luxurious decor on the walls. These elements ideally complement a comfortable, cozy, light space.
The owners are completely satisfied with their cuisine. Many of the solutions that were initially daunting turned out to be practical and incredibly convenient.
The Scandinavian style is discreet yet cozy. It is not surprising that kitchens in this style are so popular these days.
Housewives like it when it is light in the room. It is good if the space is not cluttered. It is very pleasant when there is no pretentiousness, home comfort is created. This space is ideal for preparing delicious meals. It's so nice to spend a lot of time here.
average rating 0 / 5. Number of ratings: 0
No ratings yet. Be the first to rate.


