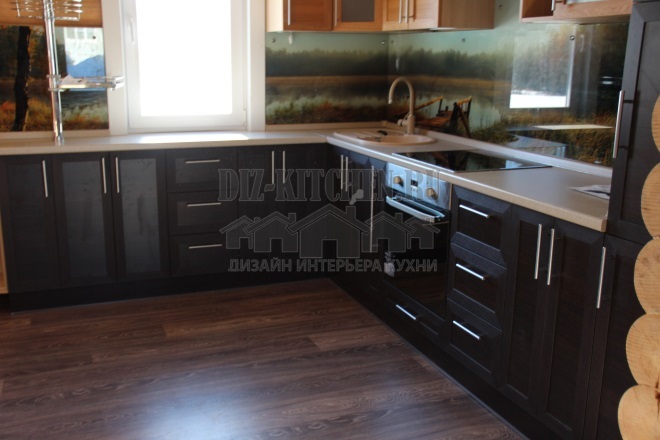During the renovation, the task was to equip a large space, a kitchen combined with a living room. Inside the room, timber is laid on the walls - a real warm wood, which is beautiful in itself. The warm yellow surfaces of the walls, like the rest of the furnishings, are incredibly conducive to comfort and unity with nature.
Furniture in Mikuni
G. Mikun
More about the company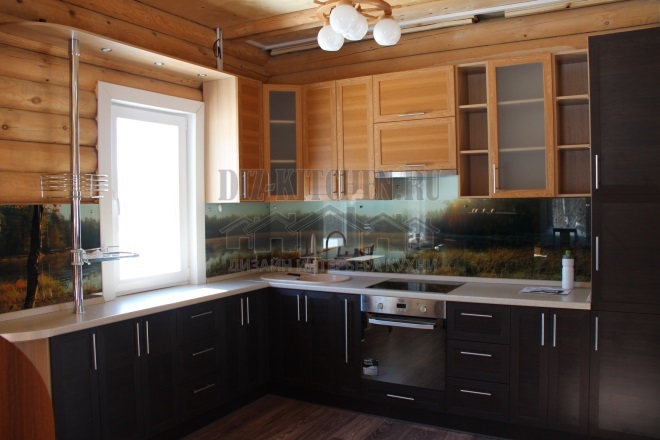
To contrast with the light walls, they chose dark brown facades, also with imitation of wood species. All together, this has developed into a comfortable environment, in which it is always cozy and warm.
Attention! Earned on our website kitchen designer. You can familiarize yourself with it and design your dream kitchen for free! May also come in handy wardrobes designer.
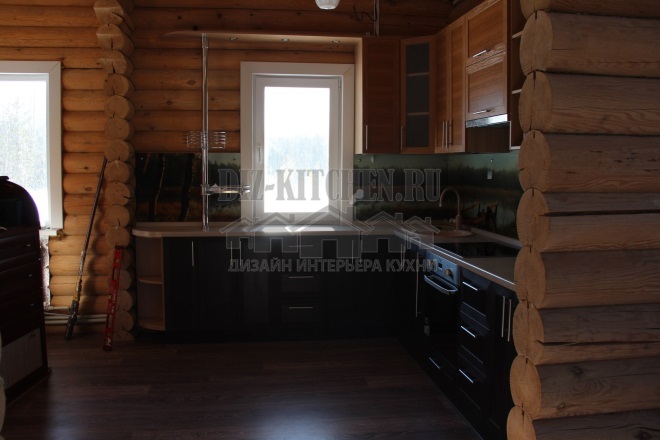
The kitchen and the wall are made of the same materials. The wall consists of monolithic cabinets and many open shelves. Together with the see-through center, this created a picture of a light and relaxed atmosphere in the living room.
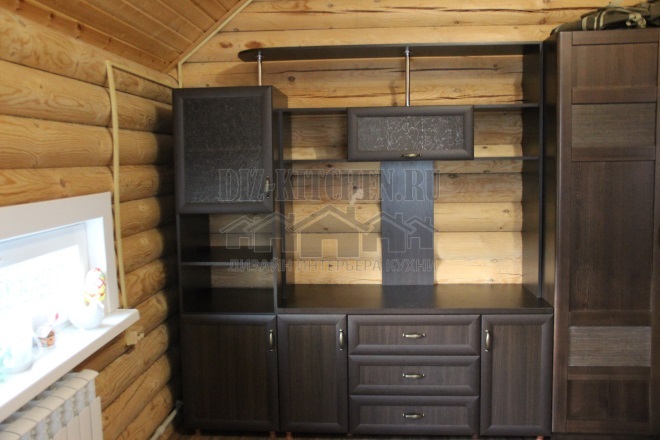
Body material - laminated chipboard 10 mm thick, facades - MDF in the AGT profile. The profile is of the same color as the main part and such facades look much more interesting than ordinary milling.
The kitchen is corner, on two walls, completely capturing the window: light top, dark bottom. On the right side of the headset there is a tall pencil case up to the ceiling, along with a built-in refrigerator.
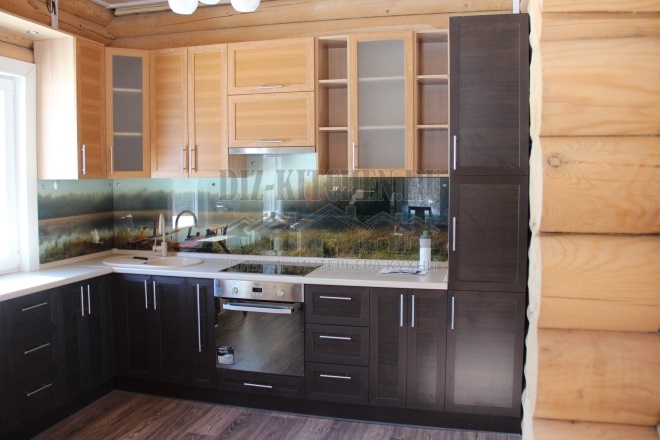
The apron is made using photo printing, with a picture of a river and reeds, continuing the idyllic picture of unity with nature.
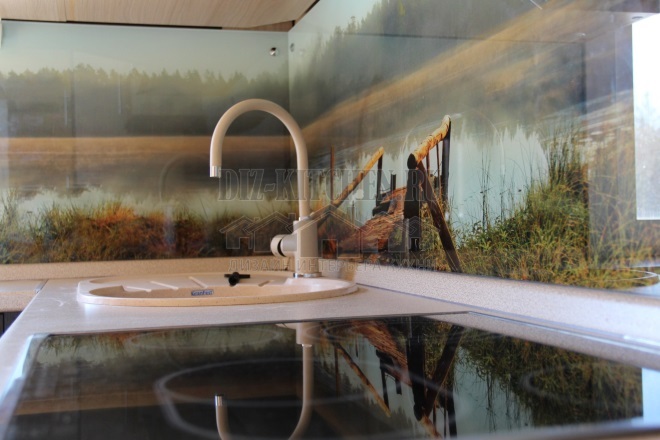
The color of the apron combined all shades of brown (light and dark), acting as a link between the upper and lower furniture row. It is also a niche that creates a deep projection and it looks very interesting.
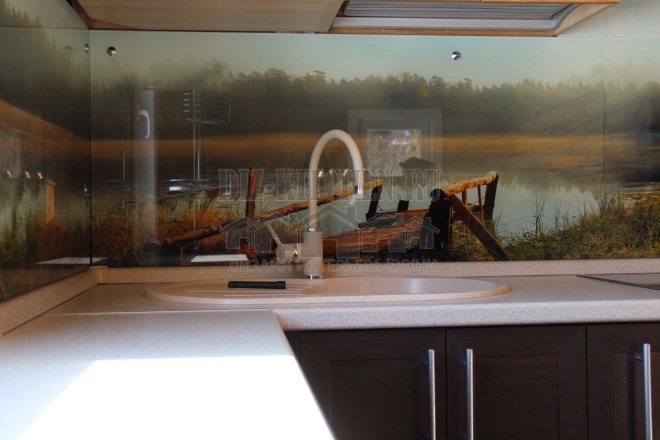
It was possible to select such upper facades so that they exactly match the color of the walls. The result is a very unusual fusion effect at the top of the room.

A wardrobe frames the window on one side, and a metal rack with baskets in two tiers on the other. Thus, we have free access to the window and a few more storage spaces have appeared.

All drawers are equipped with ball guides, hinges come with door closers.
