We determined the kitchen project in the new house in advance, at that time the house was not yet completed. As soon as we had the opportunity to move into our own home, we immediately did it. It was triple pleasant to equip the unfinished, but already our own, native nest. Although there were some curious situations.
Photo source - realty.tut.by
The construction itself lasted more than three years. At first glance, a small room was allocated for the kitchen, at number 4 on the plan.
Attention! Earned on our website kitchen designer. You can familiarize yourself with it and design your dream kitchen for free! May also come in handy wardrobes designer.
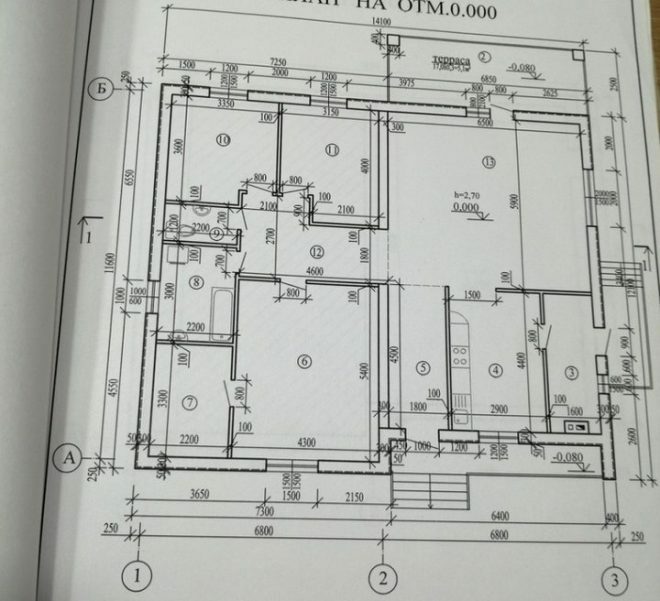
The repair began traditionally with leveling the wall surfaces, the work was carried out by a hired specialist, to whom we have no complaints. He leveled the walls, putty and plastered the surfaces at a reasonable price.
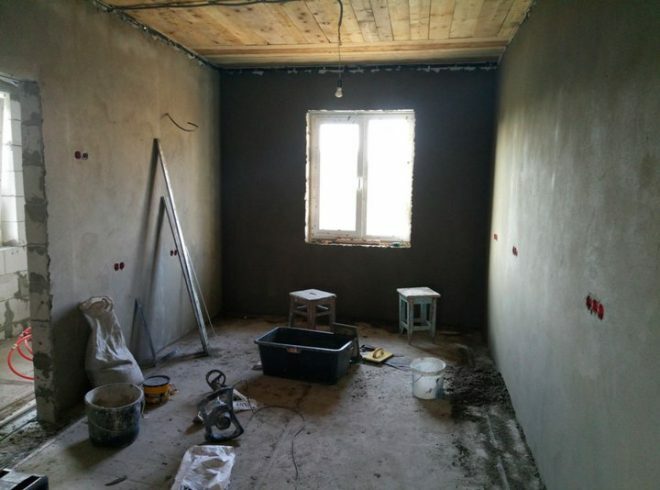
A familiar craftsman helped us with the electrical wiring. For just an obscenely small amount, he installed all the sockets for us. We originally planned that we would have a lot of them. Our family uses different kitchen gadgets, so this is more of a necessity than a whim. The sockets themselves did not cost us much, but we chose a quality Belarusian product. In total, we have 12 sockets in the kitchen.
An unusual situation happened when we were making a design project for a kitchen set. Initially, we decided what we want to get as a result, but it is difficult to transfer thoughts to paper ourselves. We live in a small town, so we decided to contact an experienced specialist from a large city.
The designer arrived on time, we discussed everything, determined the details of the future headset, made measurements, and recorded everything on paper. And that's it, we never saw a specialist or a project again. Although they waited another month for feedback, and hoped to find out at least the approximate cost of the order.
Taught by bitter experience, we decided not to make mistakes anymore, and came with a question to the local master. I must say that they did not regret it at all. The designer did a good job with us, based on the idea of creating a Scandinavian-style kitchen. He helped to determine the convenient location of the cabinets, calculated the cost of the order, drew a plan. It remains to wait until the furniture is ready.
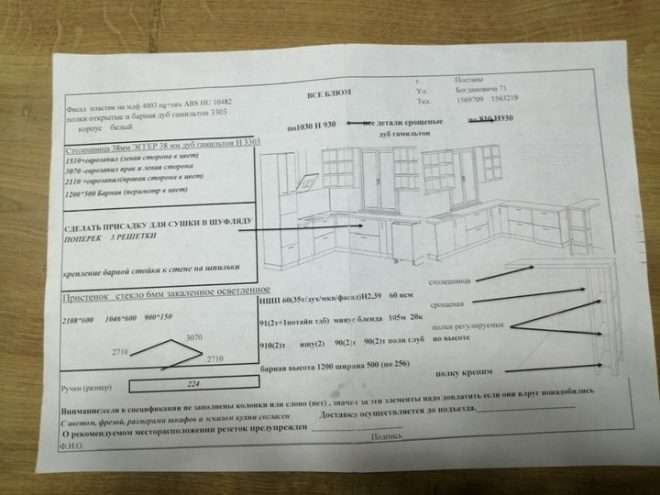
We spent the waiting time on the purchase of finishing materials. Wallpaper was purchased at the Gomel construction market - stylized and monochromatic materials look very organic together. We did the pasting ourselves. I would like to note that the quality of Russian wallpapers is excellent. We had a small force majeure, and blackcurrant juice from the broken can remained not only on the floor, but also on the wall as a red spot. I was very worried that the surface would not be cleaned. But we quickly removed the dirt with damp rags, so this material passed the durability test perfectly.
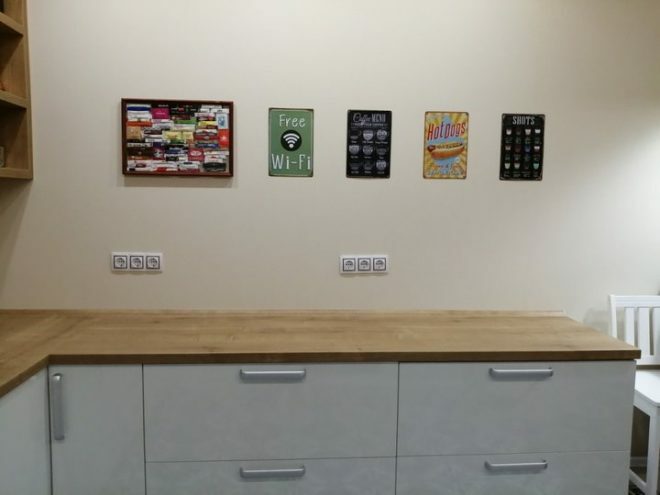
The main colors in the kitchen are light, so it was necessary to dilute them with floral ornaments. We opted for a blue and white floor tile, we love it.
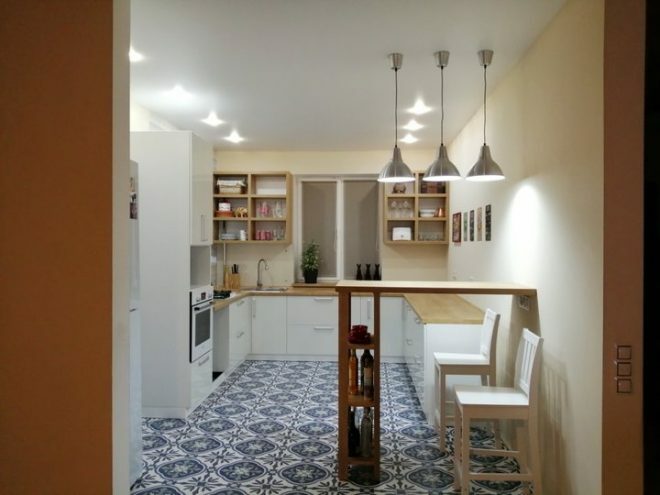
The dining table was dropped in favor of the bar counter. We found this option more convenient and interesting. At the end there are shelves for small items and tall bottles.
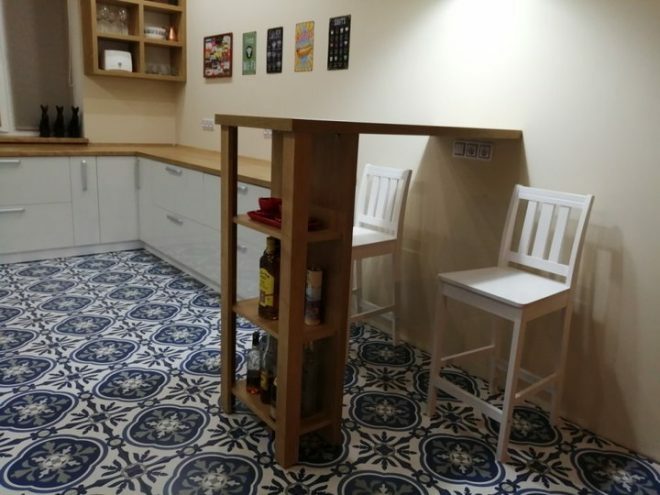
They installed a stretch ceiling, however, not the first time either. The company did it again for free, because the craftsmen incorrectly placed the lamps above the bar.
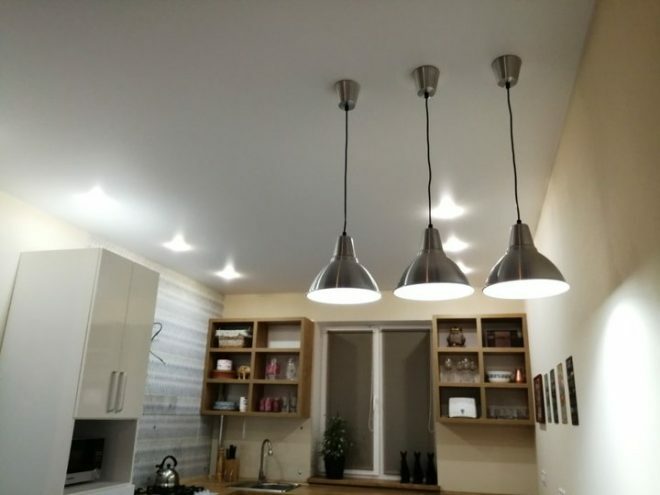
The lamps and the white hob were bought at the same time. The stove has a special WOK burner.
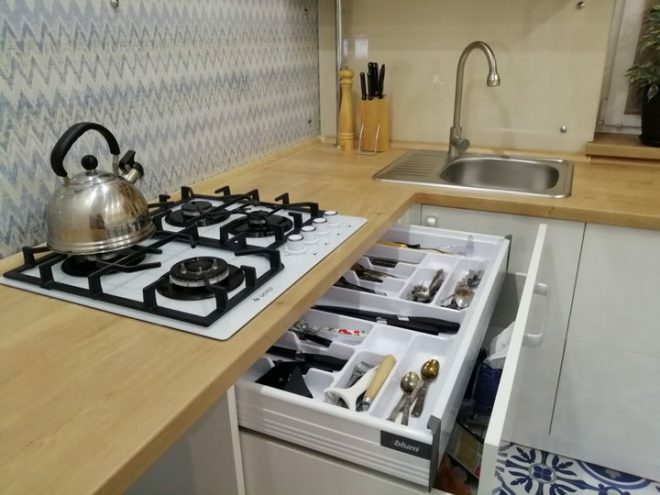
Closer to the new year, the kitchen was ready. Furniture facades are white with a light cream shade, very pleasant to look at. The wall next to the stove and sink was sealed with tempered glass.
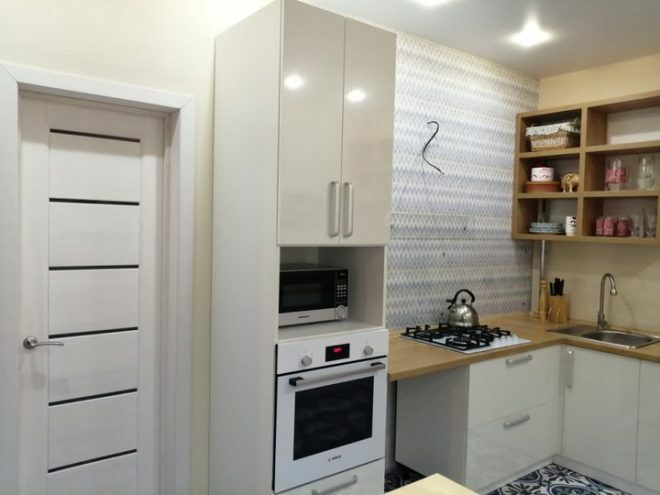
As I said, the kitchen is small, so I didn't want to use massive wall cabinets. We have ordered open shelves that relieve space and make it lighter. And the dish dryer had to be placed in the lower drawer.
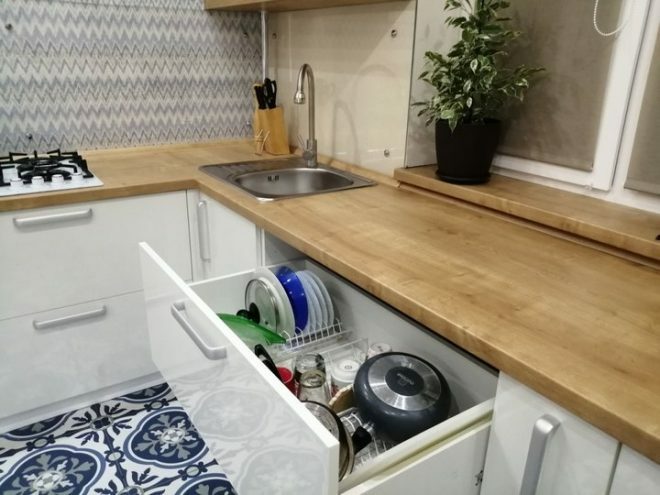
The doorway is wide, which gives a feeling of freedom. The doors were not installed, and the TV in the living room is clearly visible from the kitchen.
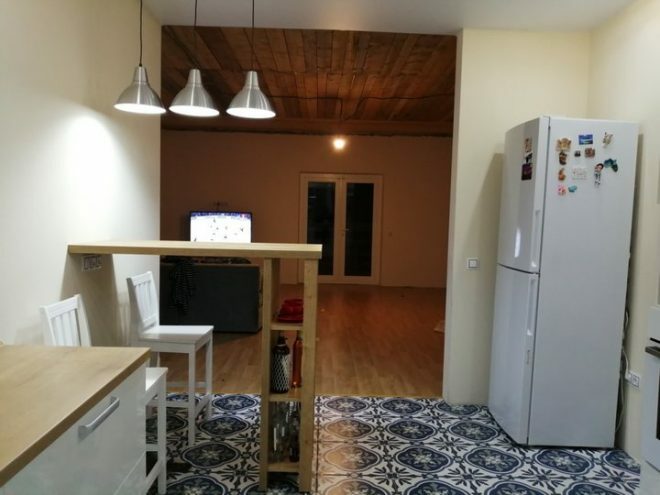
We spent a total of 140 thousand rubles on the kitchen set. We installed expensive quality fittings. Household kitchen appliances and furniture were bought in installments, and our parents helped us with home improvement. We purchased all the furnishings for the house mainly from Belarusian manufacturers. We are completely satisfied with the quality and cost of goods.
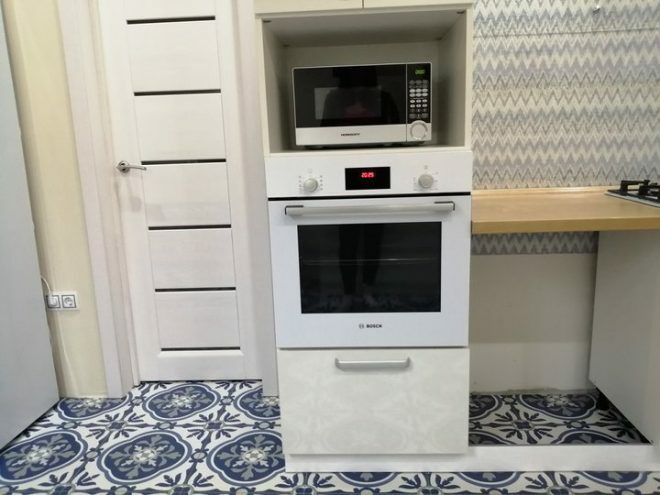
The estimate for the renovation of the kitchen was about 250 thousand rubles. Of these, 60 thousand were spent on large equipment, about 50 thousand were spent on finishing the walls and floors. We are very pleased with the result of the renovation, although the kitchen is not yet fully equipped. According to the plan, in the near future it is necessary to purchase a dishwasher, a place has been left for it, and a good powerful hood.
True, if you wish, you can find some flaws. In my opinion, the white bar stools stand out too much against the general background, and the lamps above the counter are too big and do not look as elegant as we would like. But in general, the room turned out to be very convenient, comfortable, cozy, with a special mood and atmosphere. Cooking is a pleasure here.


