After completing all the documents, the owners began to think about how to comfortably accommodate in a fairly compact dwelling. It was decided to make a redevelopment. Reflections took two years. The owners managed to go to Scandinavia. Various options for possible redevelopment were explored. A child was born in the family. The renovation took 9 months. Writes an online magazine about Minsk CityDog.by
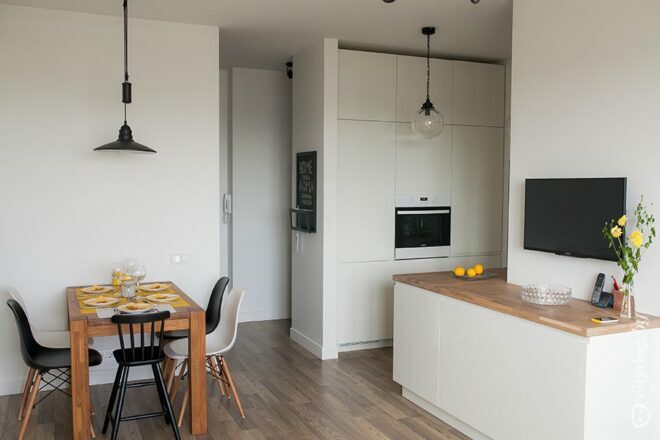
Initially, the priorities were set. It was necessary to create a room for the baby, living room-kitchen, dressing room, combined bathroom.
Attention! Earned on our website kitchen designer. You can familiarize yourself with it and design your dream kitchen for free! May also come in handy wardrobes designer.
It was necessary to find a suitable design. The apartment owners reviewed a large number of photographs. It was possible to understand that only Scandinavians are able to preserve space, air and light even in a room that is modest in size. That is why the popular Scandinavian style was chosen for the decoration.
The owners studied the redevelopment options they liked for a long time. In a small apartment every centimeter is registered. It is enough to change just one cabinet to destroy the big picture. Therefore, the owners continued to search for the best solution to satisfy all requests. Adequate cooking space was required; mandatory technique, symmetry and minimalism. And all this was required to fit into a small area. It was decided to create a room with an unusual shape. Refrigerator successfully hidden behind the facades. The microwave oven and oven are hidden in the same way.
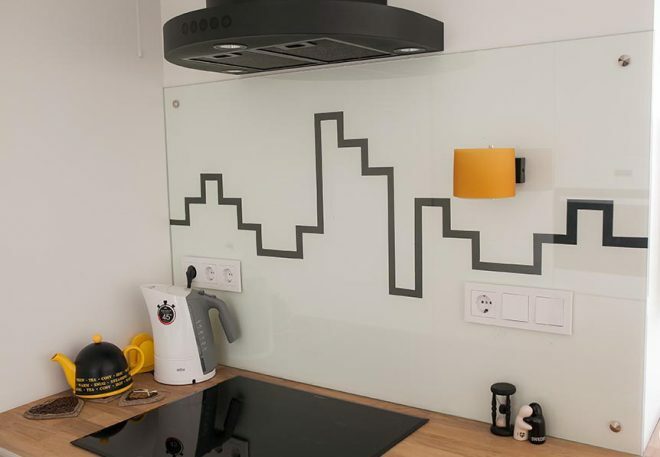
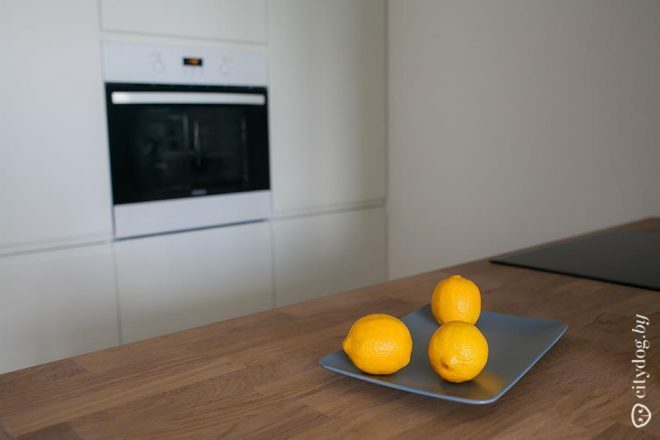
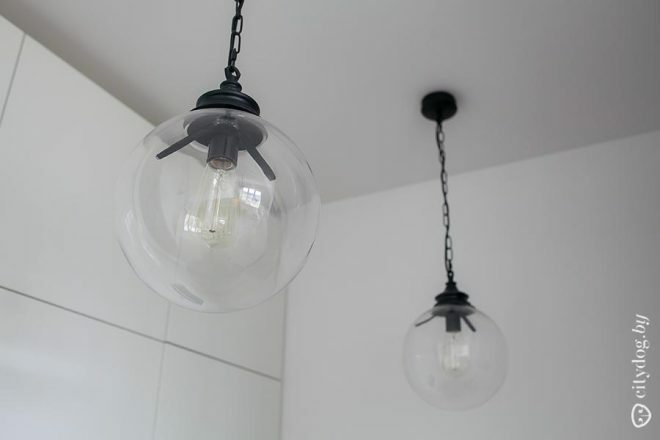
An unusual option is to install the sink in the closet. But it turned out that this solution is convenient. It is often not required to wash dishes, only vegetables and fruits. This idea is perfect for owners of small kitchens.
Inconvenient milled handles are a minus. The owners had to choose them. It was necessary that the handles did not protrude and did not scratch the wall. There was no other suitable option. If you have a choice, do not give preference to such pens. You may have to forget about manicure forever.

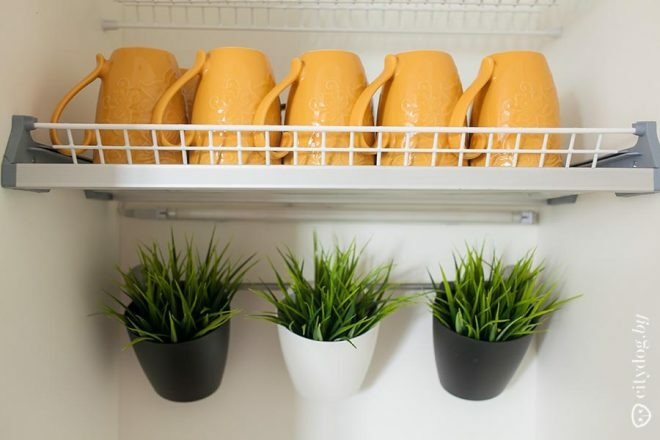
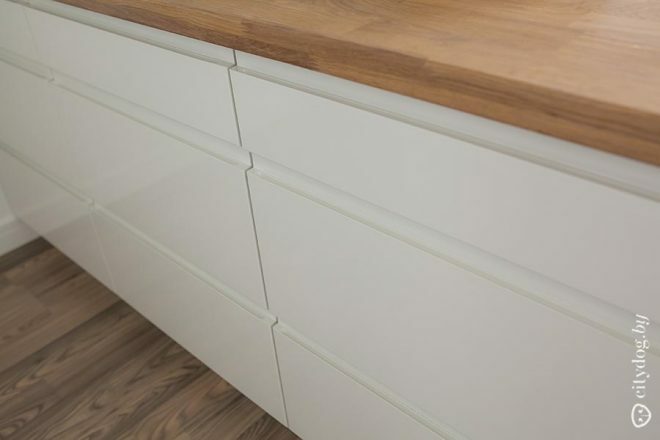
The hostess doesn't like to cook. This is why it was necessary to create a space that would inspire culinary feats. It worked. On an oak table made in Belarus, there are quite often various dishes: salads, first, second and always sweet. Many people say that the kitchen is not like this room in its usual sense. This suggests that the goal was achieved.
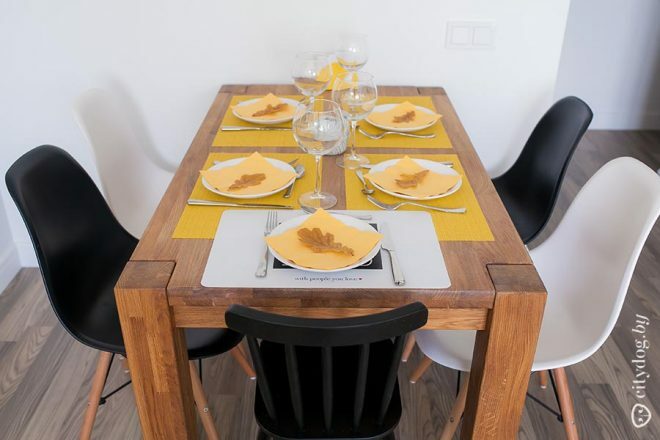
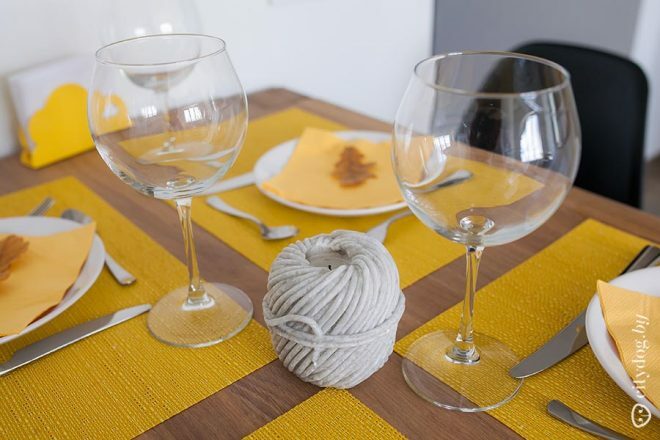
average rating 0 / 5. Number of ratings: 0
No ratings yet. Be the first to rate.


