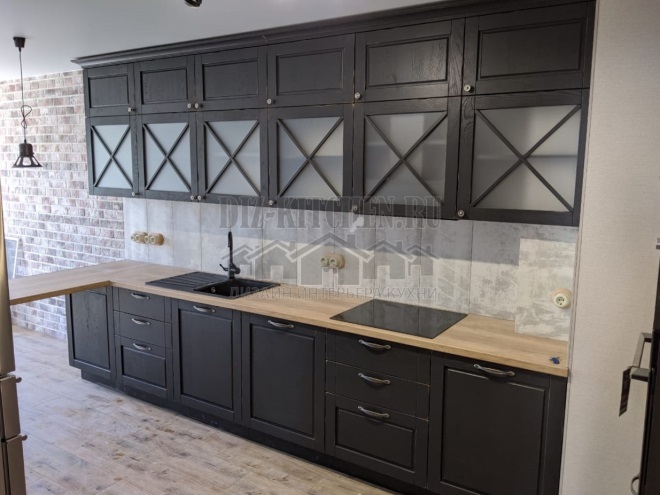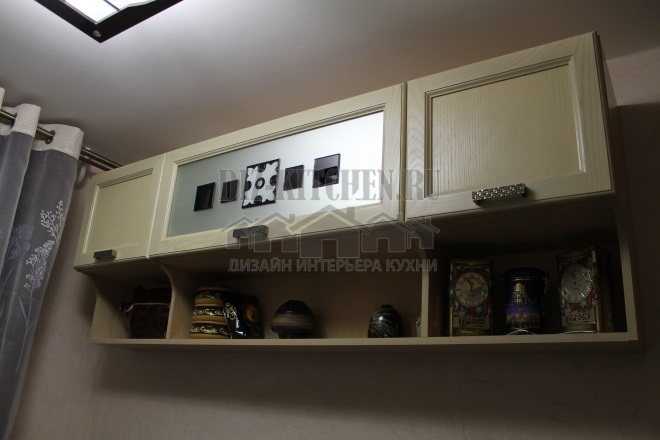When carrying out repairs in small kitchens (8 sq. m) you always want to place everything in such a way that the space does not suffer, and at the same time there is a cozy dining place with the most spacious kitchen set.
Photo source - rebenok.by
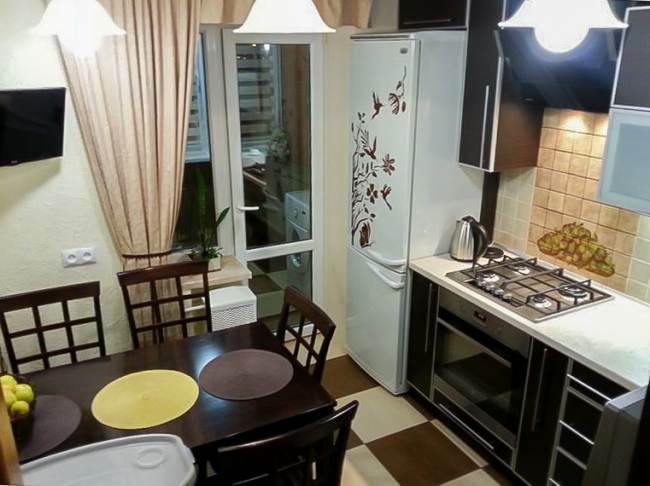
Attention! Earned on our website kitchen designer. You can familiarize yourself with it and design your dream kitchen for free! May also come in handy wardrobes designer.
The material of the kitchen set is chipboard in dark brown color with a metal profile. In order for all the necessary equipment to harmoniously fit into the overall picture of the interior, a decision was made purchase an oven, a hob, an electric kettle and a microwave oven with metal elements. The rest of the kitchen appliances are kept in cupboards.
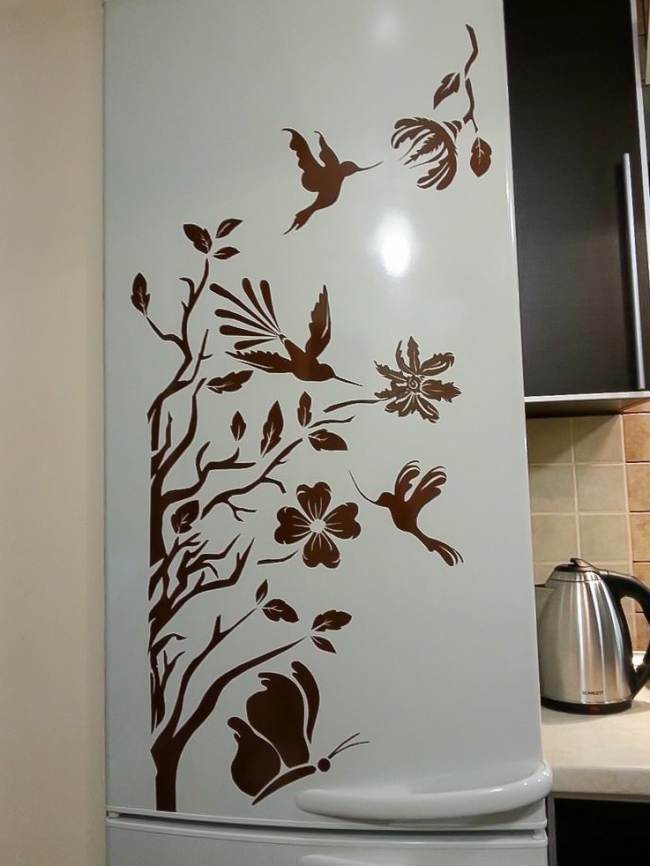
The white two-compartment refrigerator is decorated with a composition cut from self-adhesive foil of the same color as the kitchen set. It is located on the same side as the main furniture.
A cabinet is placed above the refrigerator for those items that are least used in the kitchen.
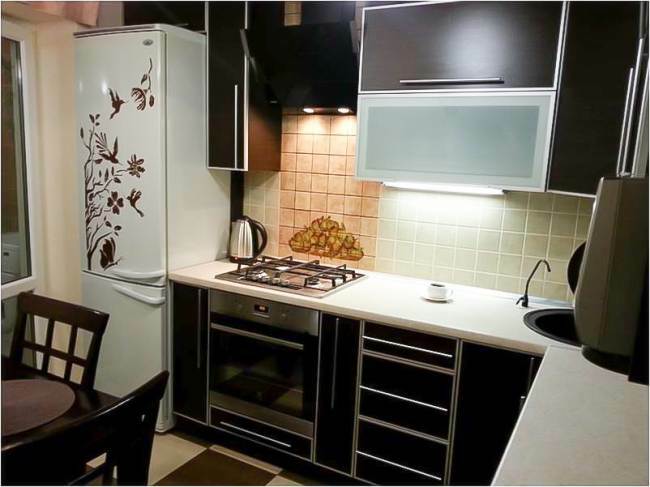
To maximize the preservation of the working surface, a narrow cabinet is located between the refrigerator and the hob, in which a gas meter is hidden. An electric kettle is installed on the countertop in this place. For the same purpose of saving space for cooking, the smallest sink was chosen, which was installed closer to the wall.
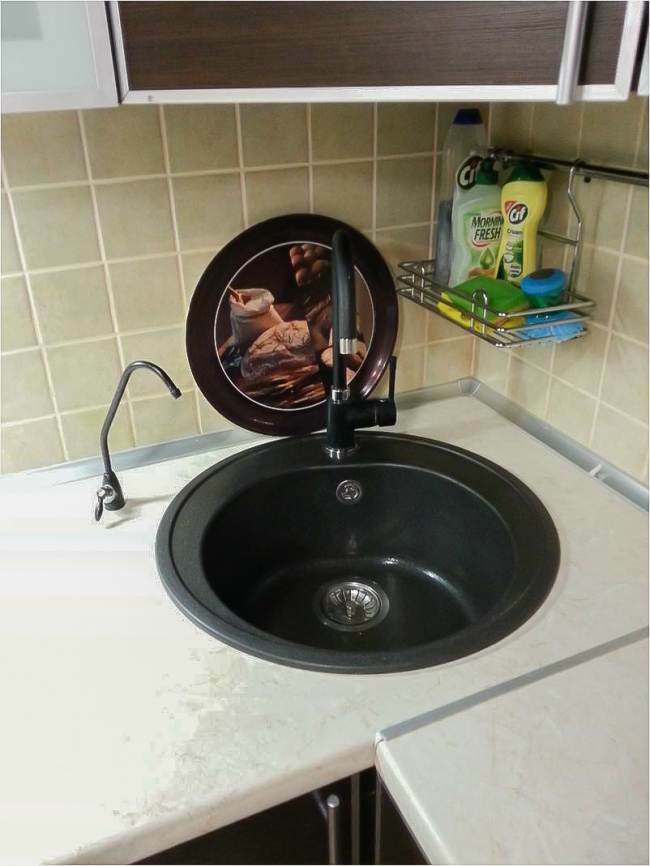
Thus, the working surface came out quite large with the necessary backlit for comfort.
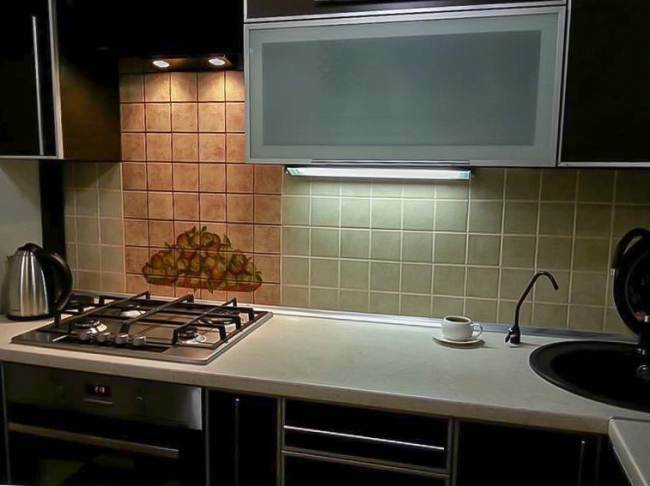
The working wall, or apron, is made of ceramic tiles of a light shade measuring 10 x 10 cm. The wall above the hob is highlighted with the same tiles, but in a darker shade. This wall is decorated with a fruit composition using decoupage technique.
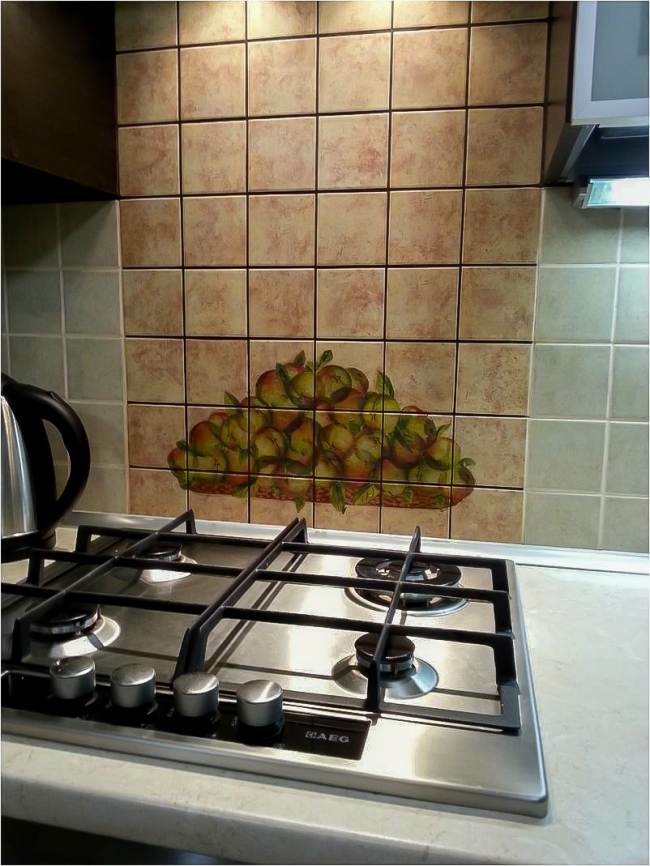
Since the kitchen is corner, next to the plate-drying cabinet there is a large spacious cabinet, under which is attached a metal railing.
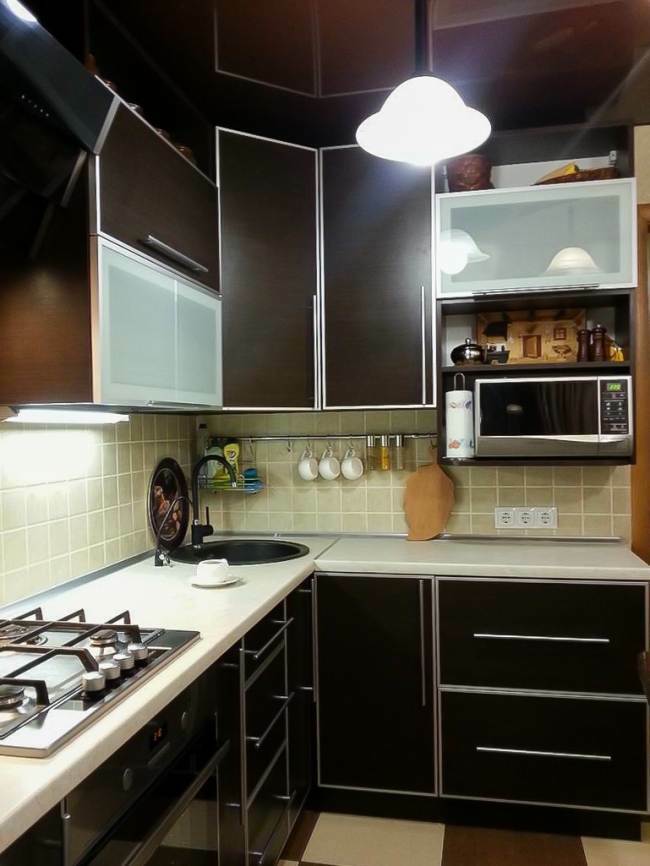
In the lower part of the kitchen unit, there are deep cabinets, mostly pull-out.
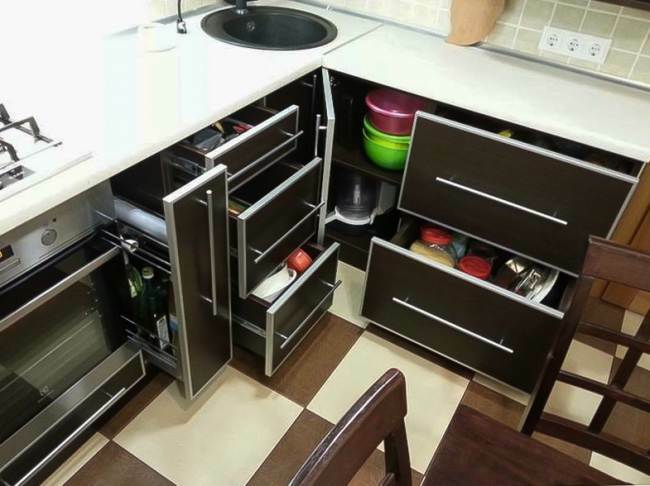
In the upper part there are high-positioned wall cabinets. They are very roomy, as they are 90 cm high. The wall in the dining area is decorated with decorative plaster with a sheen of light beige.
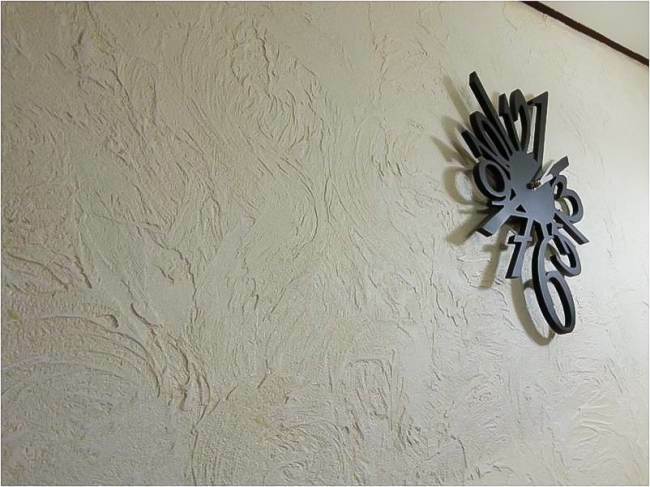
Stretch ceiling made in two colors to separate the working area from the dining area. In the center for decoration there is a fabric edging purchased from a sewing store.
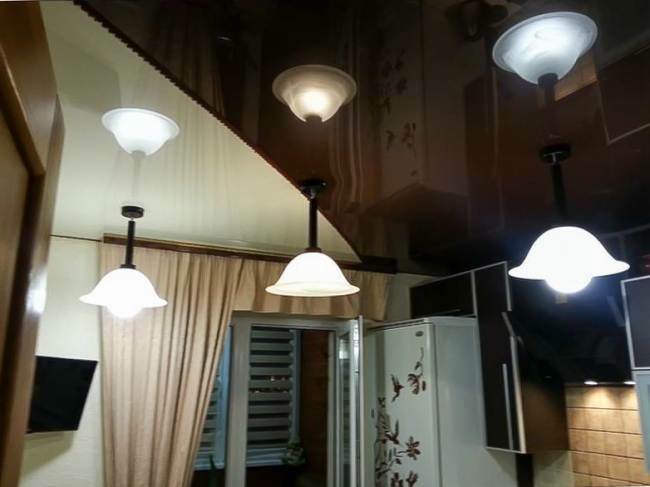
Dinner table pretty big. He, like the chairs, is in harmony in color with the rest of the furniture.
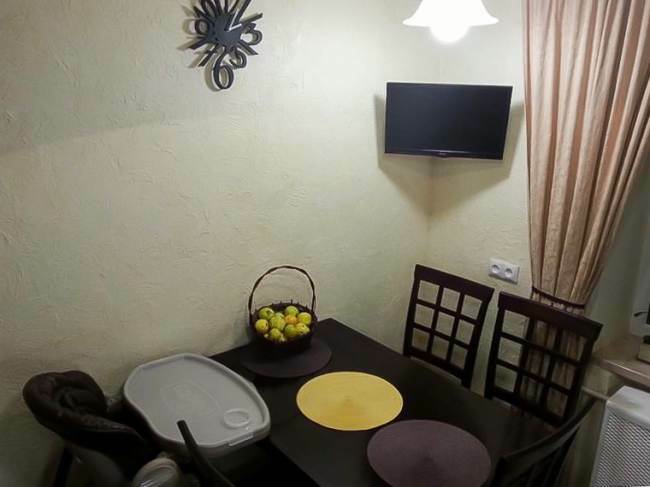
The floor in the kitchen and balcony is identical, made of ceramic tiles in two colors, laid in a checkerboard pattern. Since the window is small and there is little natural color, it was decided to hang a curtain that will not cover the window opening, but will add comfort to the kitchen.
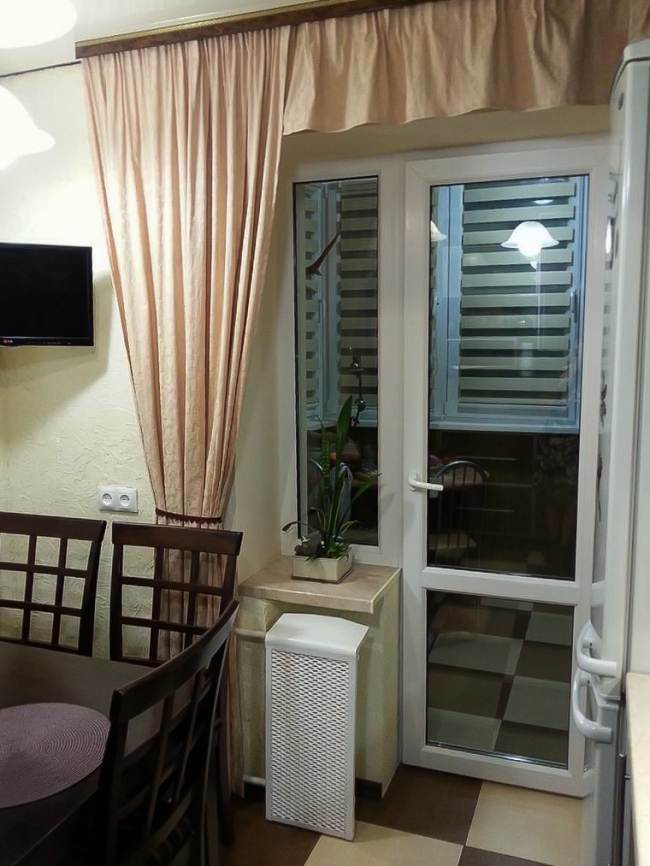
The kitchen is harmonious and modern.
average rating 0 / 5. Number of ratings: 0
No ratings yet. Be the first to rate.
