In 2018, we became the happy owners of a new apartment in the center of Brest. Our joy knew no bounds, and first of all we decided to start repairs in a new building. Traditionally, we started decorating the kitchen. I have long dreamed of my own cozy kitchen, in which there will definitely be a large round table, where the whole family will be happy to spend time. Finally, the dream came true.
When we first visited the unfinished house, I was somewhat disappointed with how much space the ventilation duct took up. In the project, it did not seem so cumbersome. In reality, the dimensions of the channel were 40 * 70 cm, and I realized that a linear kitchen set would not work for us. At first I was upset, the plan shows that this element is difficult to hide somewhere.
Photo source - realty.tut.by
Attention! Earned on our website kitchen designer. You can familiarize yourself with it and design your dream kitchen for free! May also come in handy wardrobes designer.
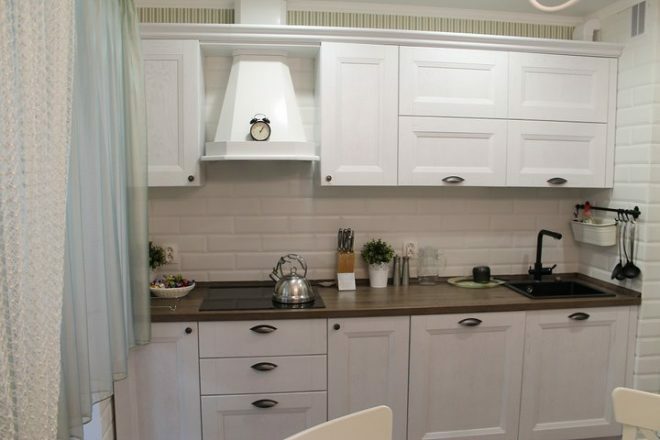
It took me a month to figure out how to hide this unfortunate notch. I didn't want to choose cut-off cabinets, and we settled on increasing the channel and leveling it with the countertop. I took the rough plan to the furniture salon. My second cherished dream was a kitchen set from GeosIdeal - Eri. But the second disappointment awaited me in the salon - its cost.
Considering the fact that we were doing repairs in the entire three-room apartment at once, it was not possible to spend a lot of money on kitchen furniture, so they refused the headset. Instead, they bought factory furniture made in Belarus. The new headset looks no worse, the white color makes the room light and bright.
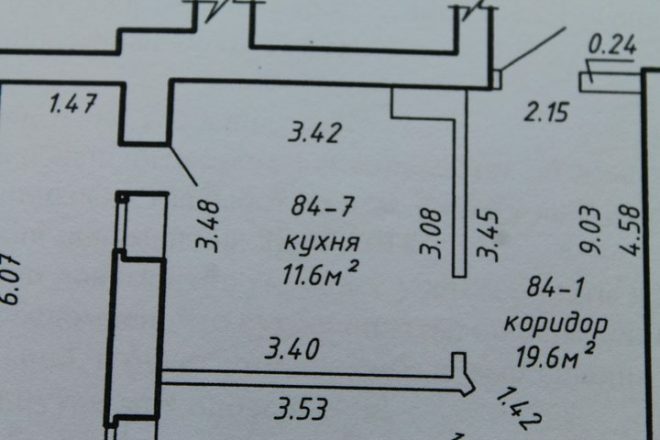
The headset had a special case for the built-in refrigerator. But when we started choosing a unit, we realized that the built-in models are too small. Therefore, we decided to use the place for the refrigerator as a wardrobe, and for the kitchen we bought a large roomy refrigerator, also white.
In certain cases, there is a feeling of congestion of space, since both the pencil cases and the refrigerator are quite massive. Perhaps there are not enough glass doors in the upper cabinets, which could relieve the space a little. But in general, the composition turned out to be elegant, due to the predominance of white.
The working area is large, which is the most important thing for me, I love to cook. It was possible to expand it by installing the sink in the corner. It's not very convenient to use, but I'm used to it, and I even find my charms in it.
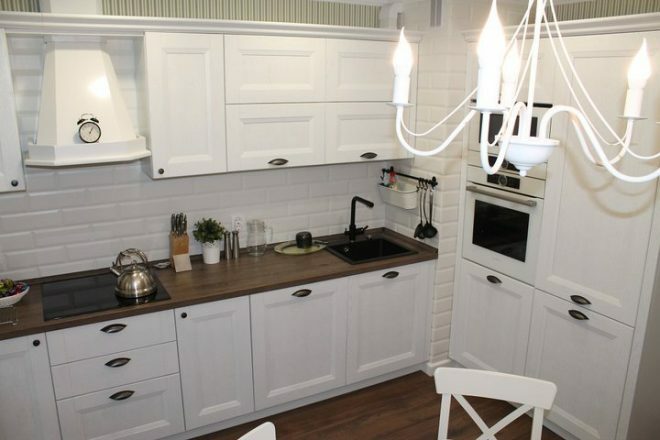
The next problem was the installation of the refrigerator. We did not provide for a place for a full-fledged unit, so we had to move the doorway a little, and install the refrigerator behind the door in the corner. The model was chosen so that there were no unnecessary protruding elements.
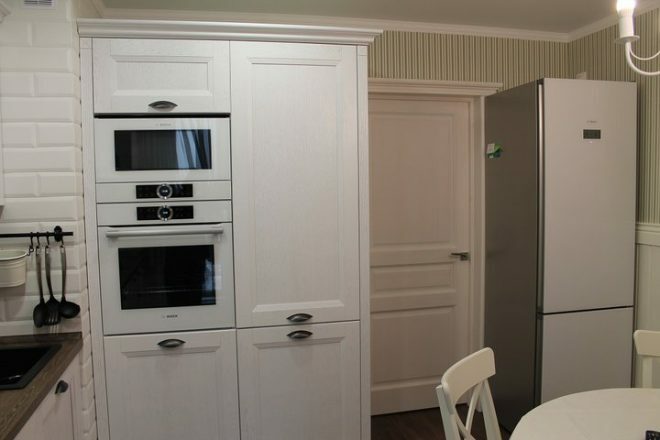
We purchased the equipment and sinks from Poland. I don't even want to remember how many difficulties there were when transporting it across the border. The ventilation duct and apron were trimmed with Belarusian brick-like tiles. It looks very elegant, the surface resembles a stove in a village. I so affectionately call this place "stove".
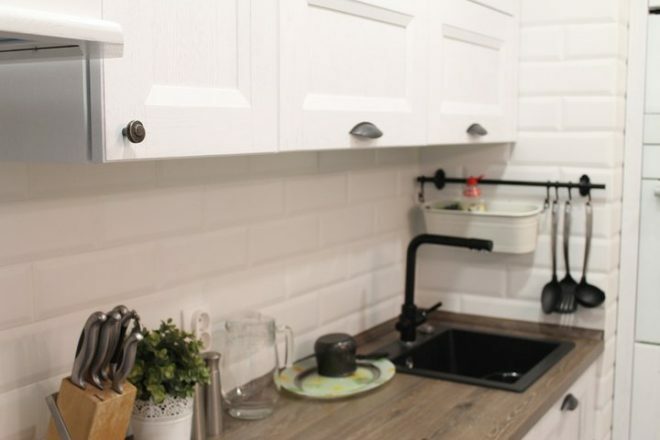
The floors were decorated with laminate, which made it possible to create the illusion of the floors of a village house. They bought it quite cheaply in the capital, and my husband and father were engaged in styling. My husband also made my dream of a French village style dining area come true. The atmosphere is magical, warm and homely.
The main highlight of our kitchen is the clapboard walls. They refused from MDF panels because of the price, therefore they chose the lining. My husband had to spend a whole day to install the guides in the walls, which saved a couple of centimeters. Thanks to the "recessed" guides, the refrigerator fits perfectly.
A week was spent on plastering, painting, priming the walls, finishing them with clapboard, wallpapering. The transition between the clapboard and the wallpaper was decorated with a border of skirting boards for painting. It turned out beautifully and unusual. I'm sure no one else has such a kitchen. In general, I am a supporter of experiments, and thanks to this renovation, I had the opportunity to show my creativity.
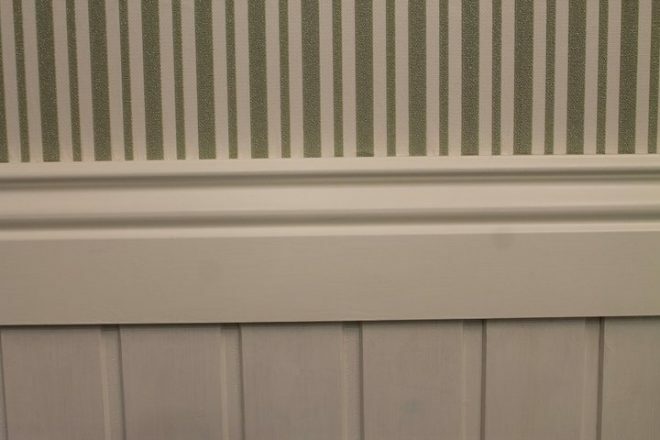
Mom helped me to glue the wallpaper, I myself was afraid not to cope. The fact is that we took the last material from the store, and it was impossible to make a mistake in the calculations. After all the work was completed, and the furniture and appliances took their places, I clearly understood that we had achieved the desired effect - the kitchen turned out to be square.
The curtains were hung up old, there is no way to buy new ones yet. But in color they perfectly matched the interior. When the opportunity arises, I will buy a long organza. Next to the window, on the wall, there is a nicely placed TV.
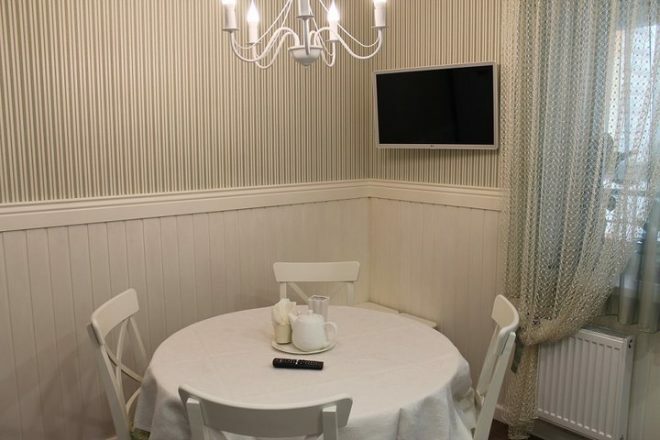
I am a supporter of individual design solutions that are combined into a single whole. I believe that I managed to find an acceptable solution not only in terms of practicality and ergonomics of space, but also in terms of aesthetics.
Our kitchen turned out in the style of Provence with country elements. A very cozy place where all family members like to spend time. I noticed that we began to gather at a large round table much more often, which, as a hostess, could not but rejoice. I believe that we have succeeded in making my old dream of the perfect kitchen come true!
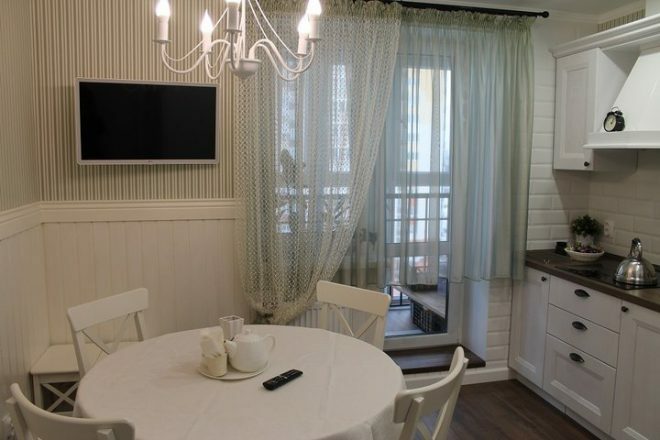
In the future, it will be possible to change some design elements, especially since this will not be a problem. I like to do everything with my own hands. But we bought furniture and appliances in order to use it for a long time. They did not save money, so most of the 300 thousand rubles spent on repairs went precisely for these purposes. Finishing materials cost about 30 thousand rubles.
To the advantages of the chosen style, I can also attribute the fact that the furnishings do not require the purchase of expensive furniture and accessories. Even old grandmother's things can be used as decor to create the interior of a house in a village somewhere in the south of France. Colorful elements will be a great addition, bringing a unique atmosphere of home comfort.
average rating 0 / 5. Number of ratings: 0
No ratings yet. Be the first to rate.

