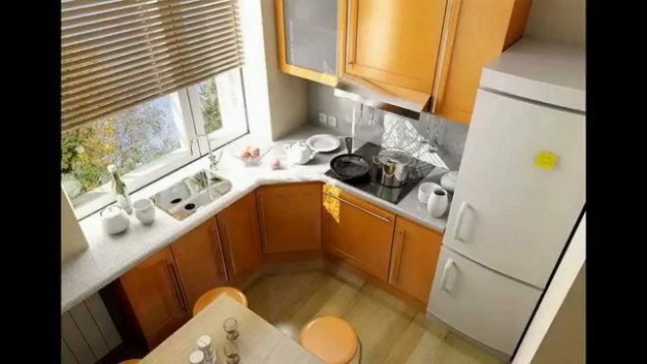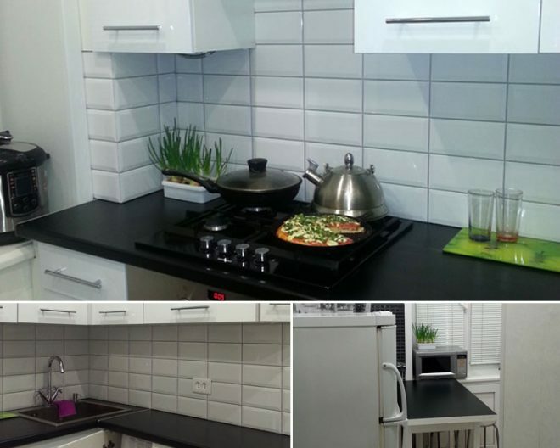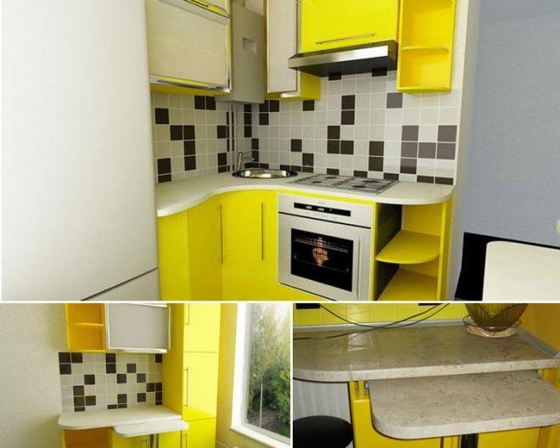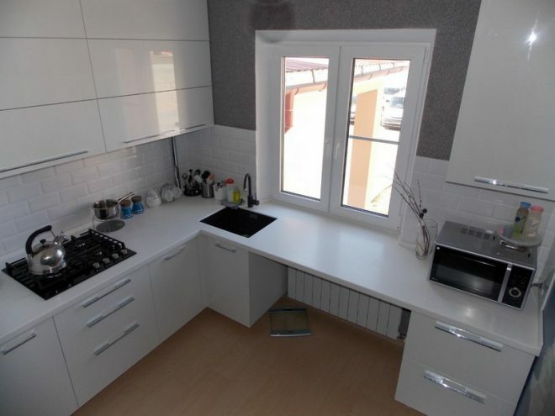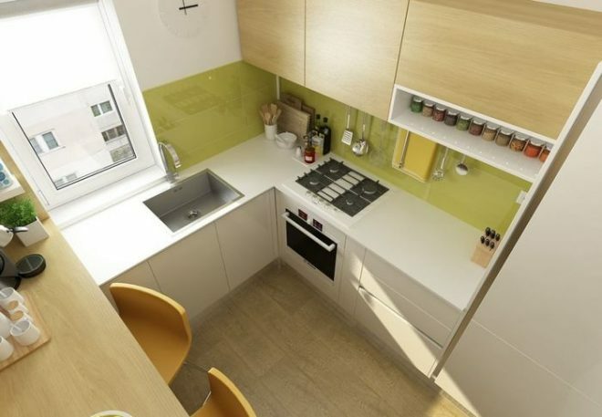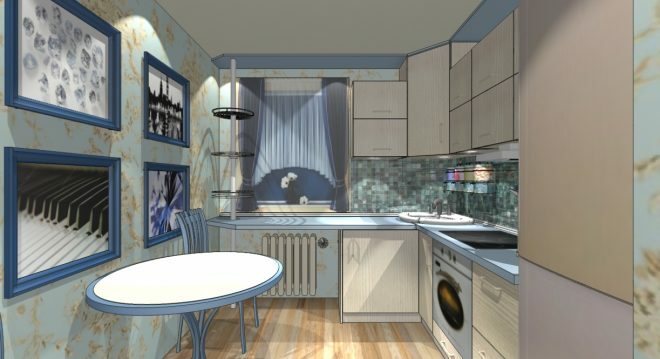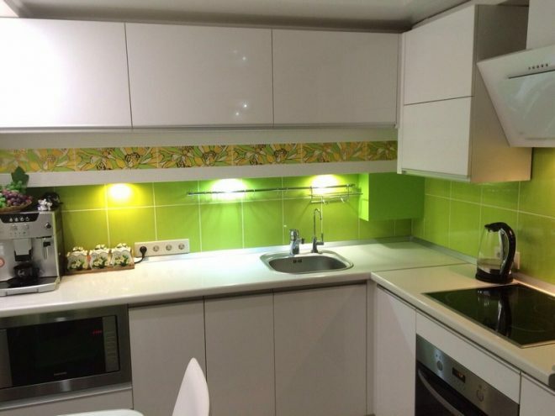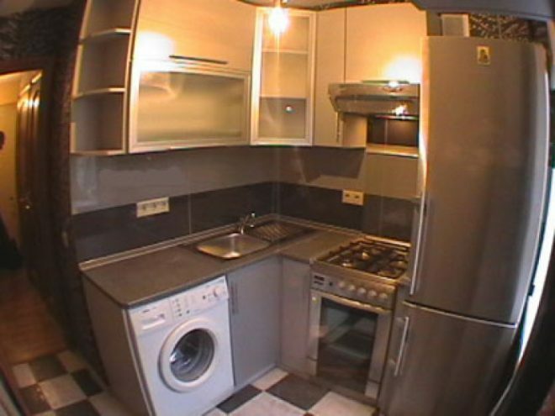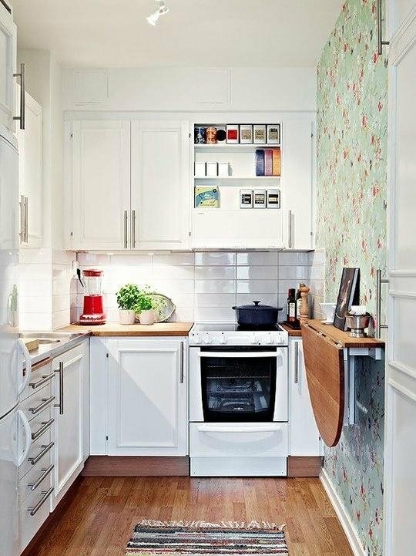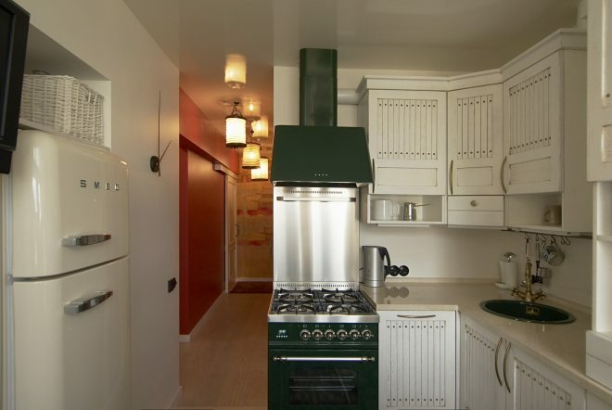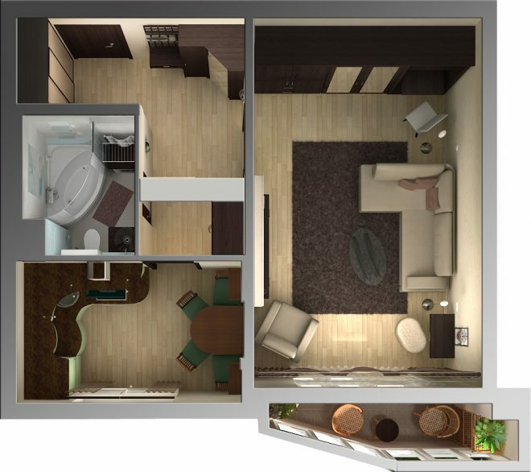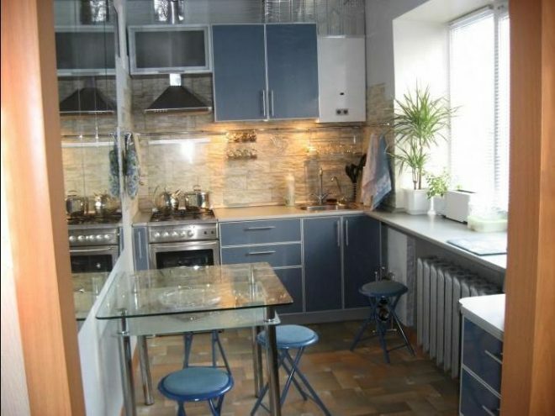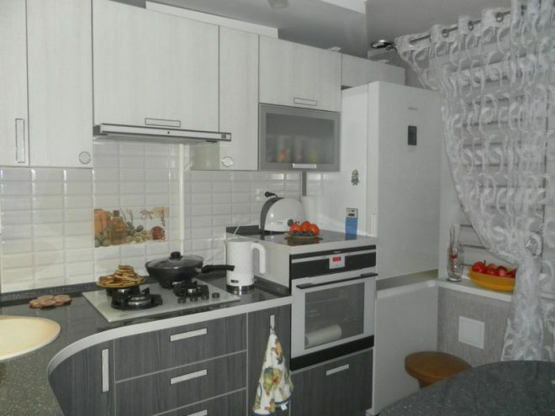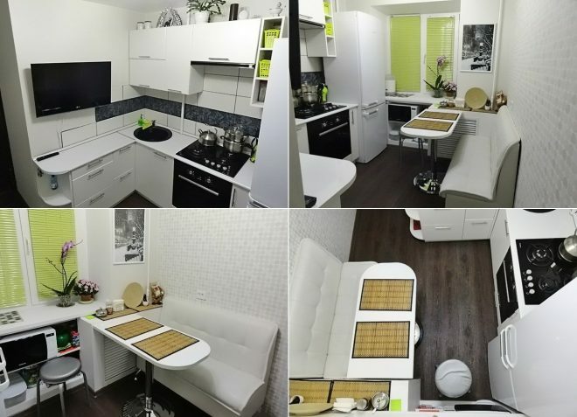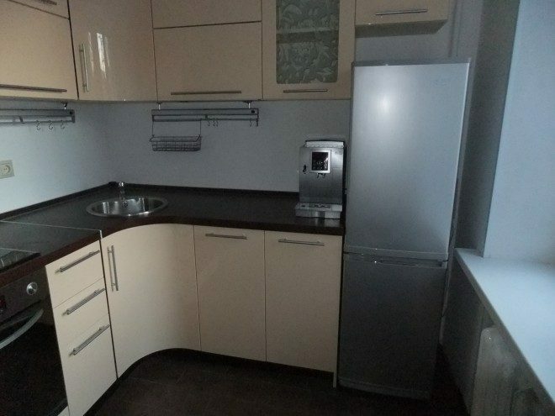A small kitchen requires a more careful approach to the choice of furniture, colors of wall and floor finishes. It is important to use every inch of free space. At the same time, do not overload it, give freedom of movement. In this article, we will consider the design of a small kitchen with an area of 6 sq. meters with a photo.
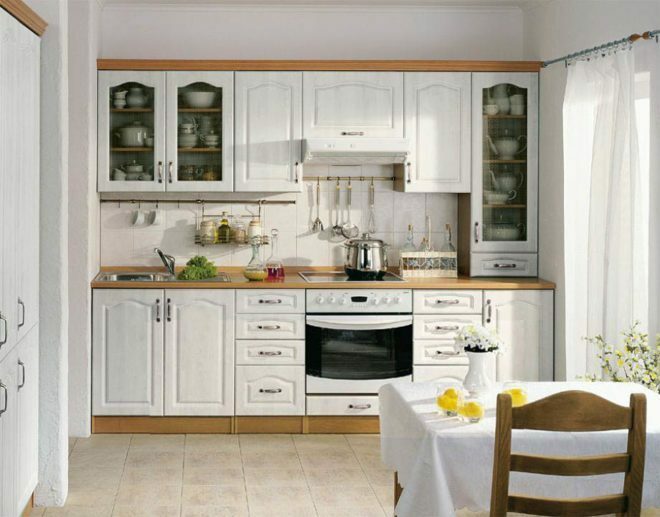
Highlights of the layout of a small kitchen 6 square meters
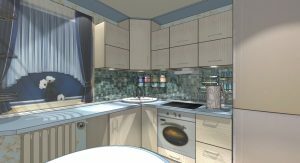 In a small kitchen, you have to solve the problem of a shortage of working and dining areas, as well as personal space. The presence of low ceilings, lack of storage space create inconveniences.
In a small kitchen, you have to solve the problem of a shortage of working and dining areas, as well as personal space. The presence of low ceilings, lack of storage space create inconveniences.
Attention! Earned on our website kitchen designer. You can familiarize yourself with it and design your dream kitchen for free! May also come in handy wardrobes designer.
For optimal use of the premises and giving the housing a comfortable and attractive look, you must adhere to some rules:
- Increase in footage due to redevelopment of adjacent rooms, for example, an adjoining bedroom, a balcony (more details).
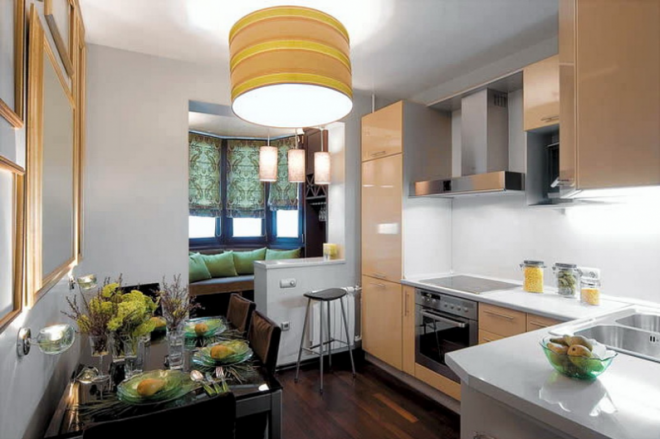
- Using shades of white. It creates space, airiness. To make it look different from the hospital, you can play with textures and surfaces. Combine brickwork with a smooth surface, embossed roughness with a glossy facade, add different shades of gray, beige. For accent, add a dark color of the apron or some one wall.
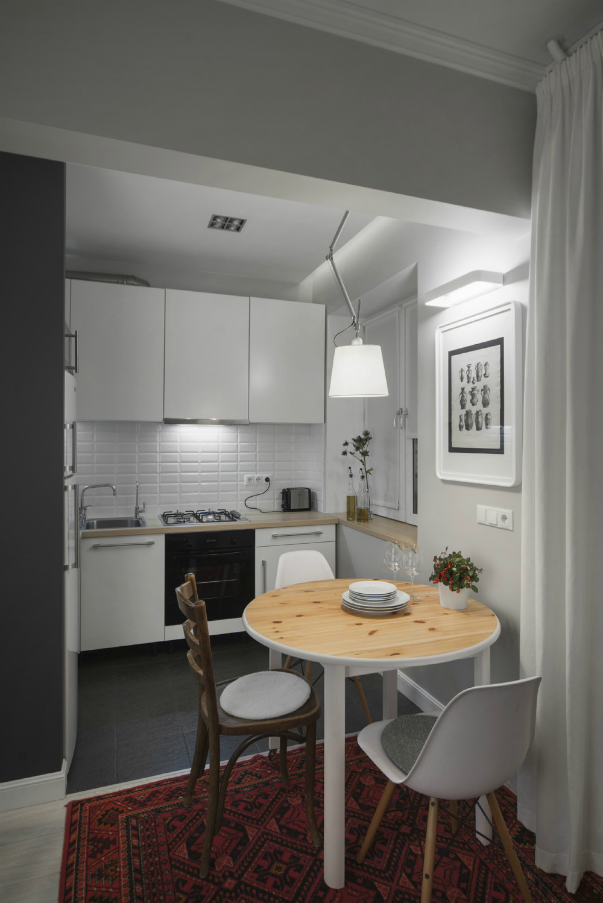
- Application of design options that visually enlarge the room: facing the apron with mirror material or a large mirror on the wall in front of the dining table. One of the options is a panoramic photo wallpaper. Laying the floor with small to medium sized tiles diagonally, laminate flooring along the room. Horizontal stripes on one wall or apron, laying rectangular tiles on the apron.
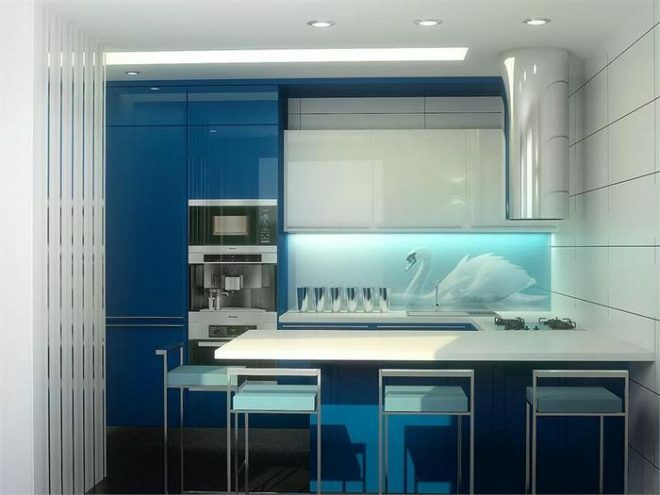
- The choice and installation of headsets with the letter "L" or along one wall, use the second as a dining area. With this arrangement, there is more storage space, the work surface expands. The window sill can be used as a countertop, bar counter or dining table.
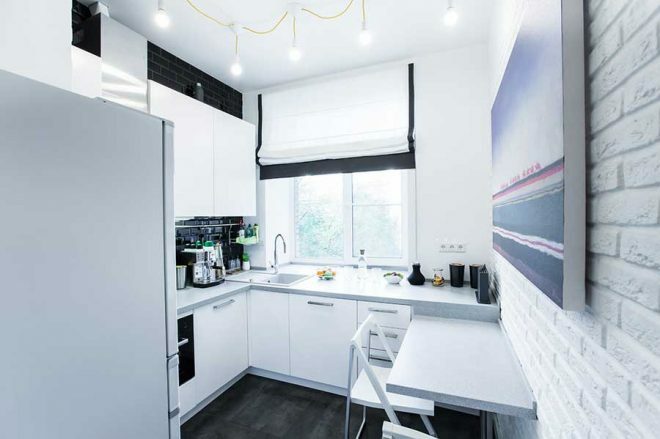
- Usage additional storage space. It is advisable to purchase or order the set up to the ceiling. So that the upper mezzanines are also working. Boxes and duct boxes with doors are quite useful for storing all sorts of little things that are not needed every day. On a low set, you can put beautiful boxes or baskets with closable lids for items on top.
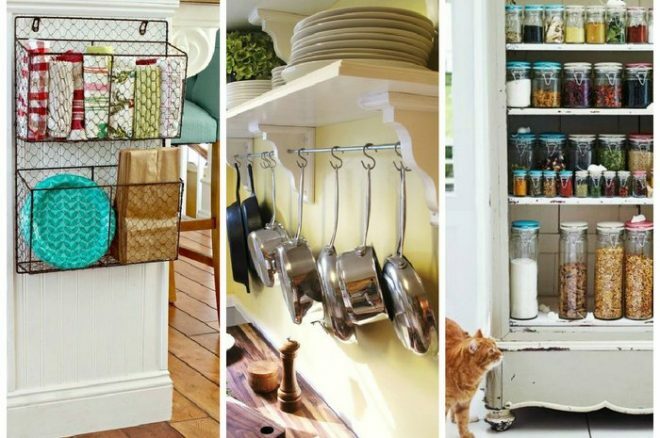
- In a small kitchen, the installation of small-sized built-in appliances is effective, this allows you to free up extra centimeters. This microwave ovens, electric furnaces, oven, dishwashers.
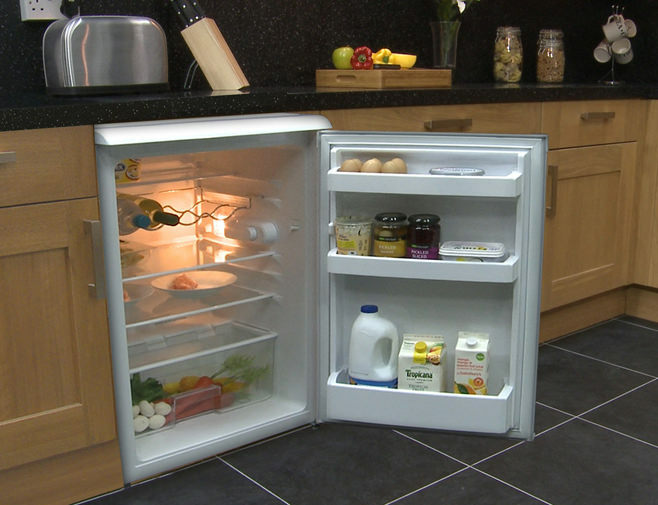
- Installation of a sliding transparent door instead of the usual one.
- Replacing a simple dining table compact folding or tablethat is attached to the wall. Tables with a semicircular, semi-oval shape have the advantage. Practical use of banquets, benches with spacious boxes for storing household items.
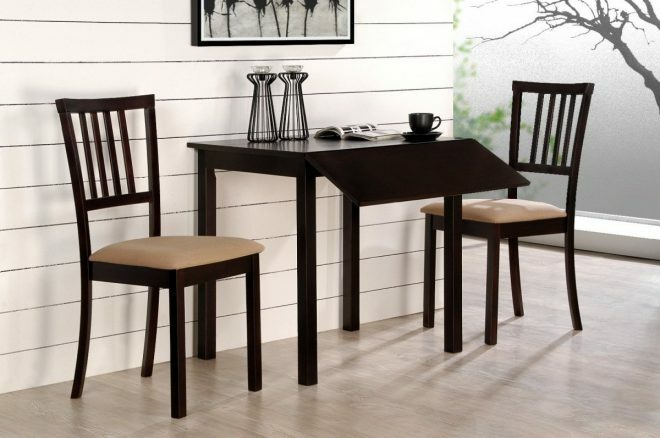
- Correct window design. Best fit roller blinds, blinds any horizontal and vertical direction, standard curtains just below the windowsill.
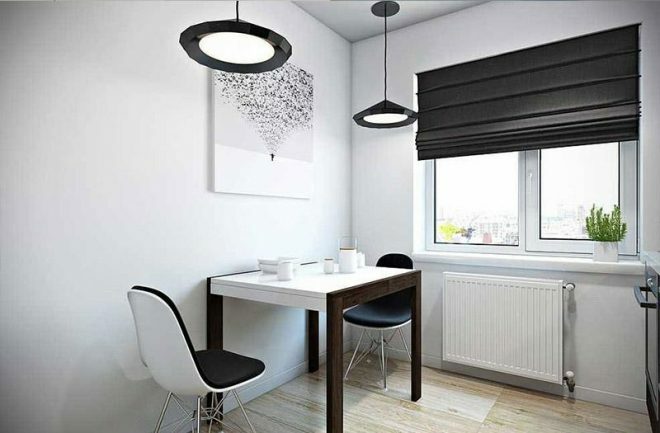
- Get rid of clutter on the table top and table. Removing the roof rails from the walls of the countertop. Cleaning unnecessary things and items in closets. The fewer items the better. Clocks, pictures and live plants fit well.
Style selection
When choosing a style for a kitchen space, they prefer:
- Modern style. This means the use of modern high-tech materials for wall decoration, headsets, flooring, plumbing installation, and the interior as a whole.
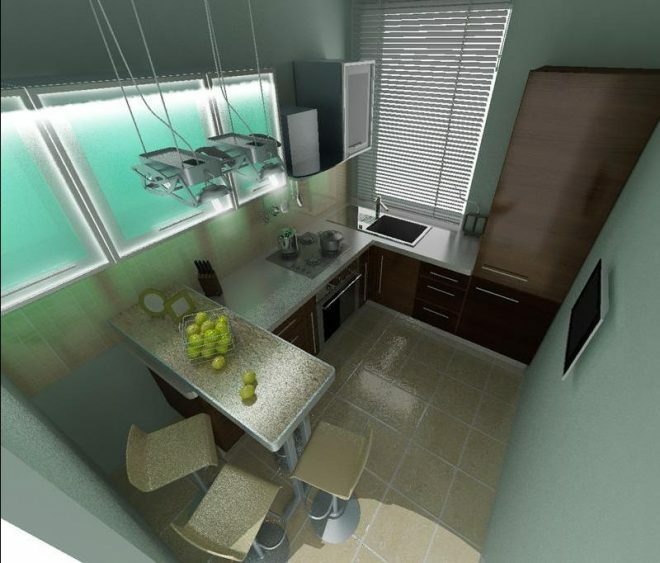
- Minimalism is welcome in everything. A minimum of things, maximum convenience and use of space. Decor without frills and clutter of objects.
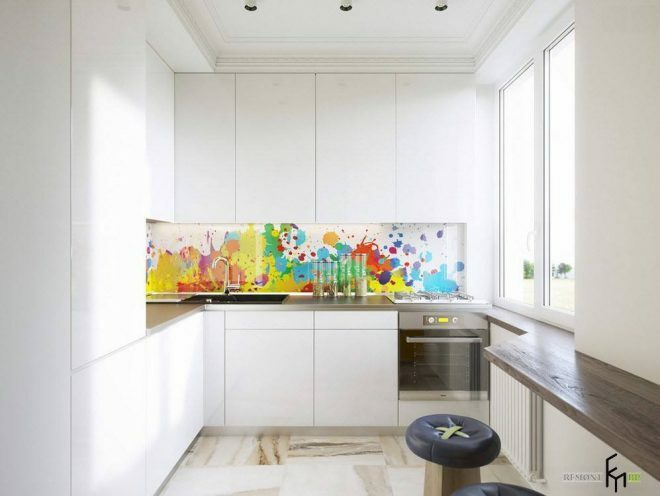
- Classic style means simplicity, convenience and rationality. Denies incomprehensible shapes, extravagant flowers, large prints, huge chandeliers.
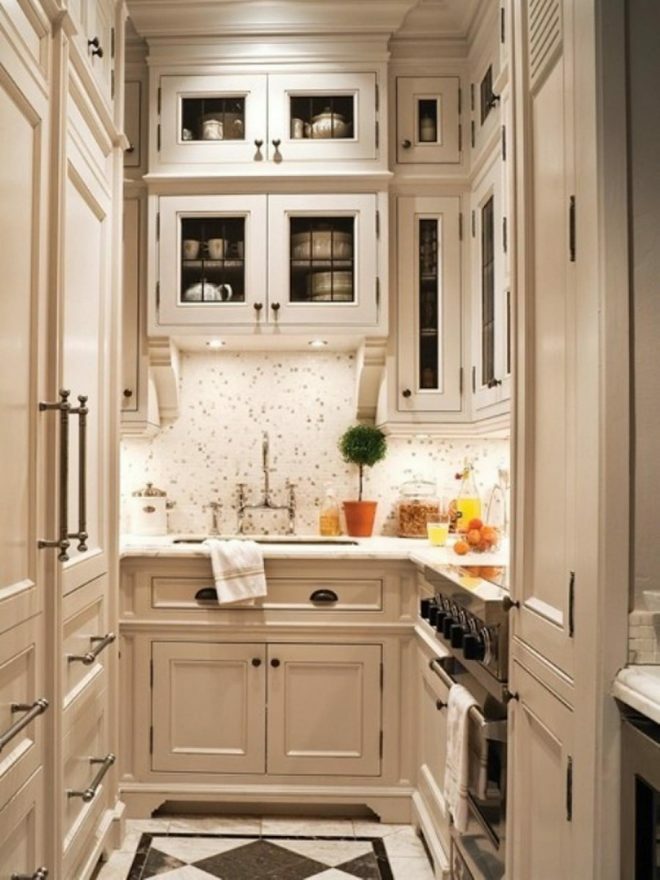
Small kitchen interior design
The design of the kitchen is based on a careful choice of the interior and its important components:
-
Walls. Painting the walls or using wallpaper, preferably light colors - white, beige, olive, ivory, sand, peach (more details).
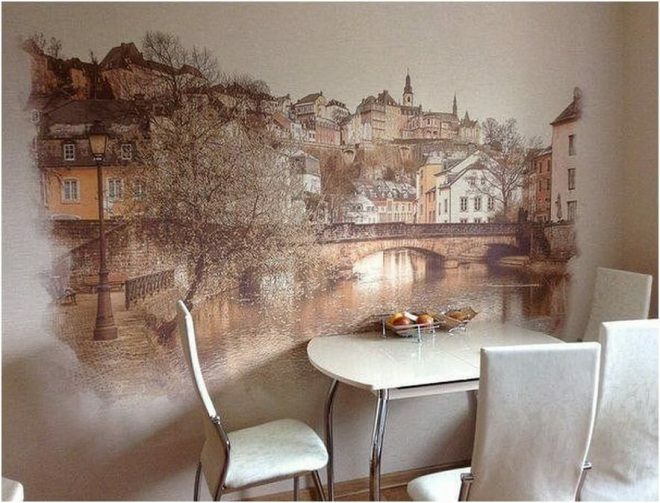
-
Ceiling. Painting in light colors or gluing white wallpaper. You can use suspended and stretch ceilings, glossy, but white (more details). Drywall, if used, then without the use of metal profiles, so as not to "eat up" centimeters of the area.
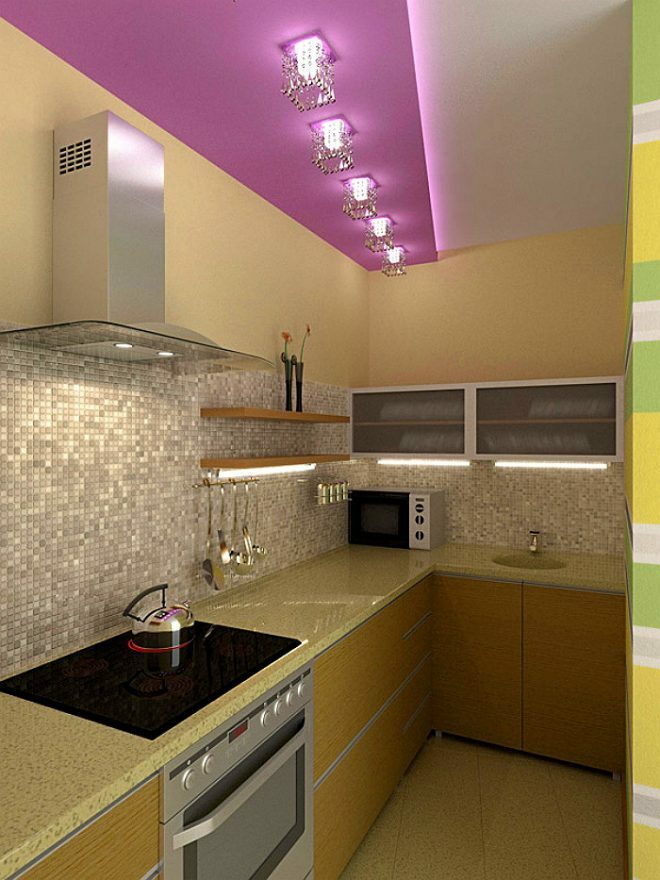
-
Furniture. Mostly light shades, height to the ceiling. This visually expands the walls and erases the boundaries between the ceiling. Bright spots are present in the form of colored chairs, dishes. And also accessories for the kitchen, for example: potholders, aprons, napkins, towels. Interesting vases, figurines, spice sets.
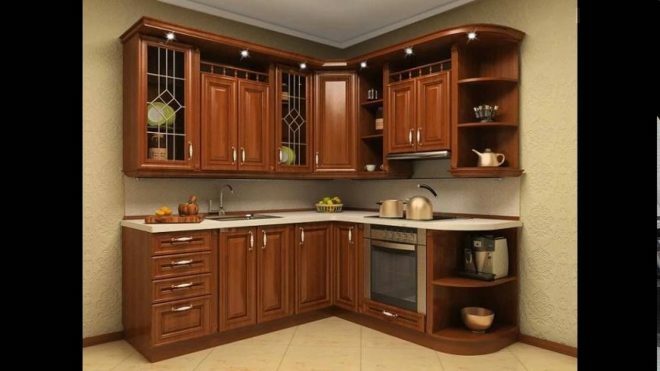
-
Floor. It is preferable to choose a floor material that is easy to clean and moisture resistant (more details). It is advisable to lay linoleum in light colors, imitation of a board or laminate. Ceramic tiles and laminates impregnated with an anti-moisture composition are suitable.
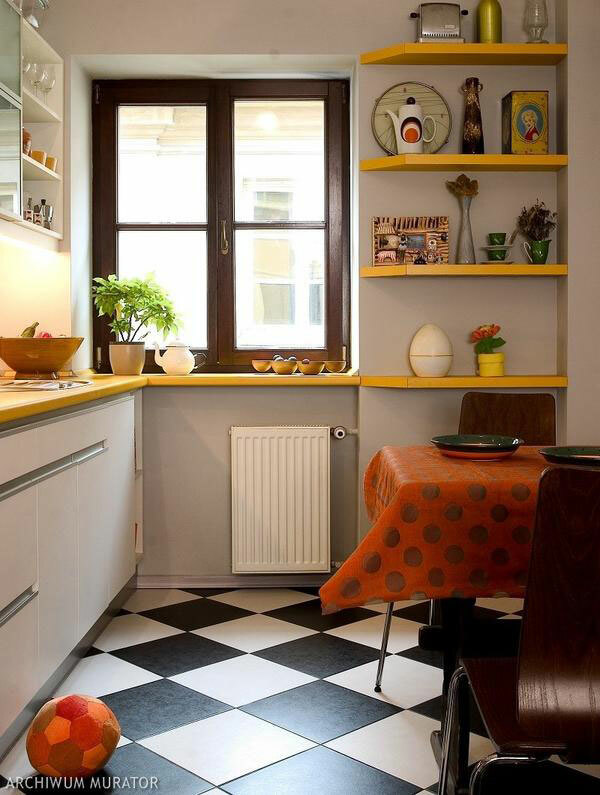
-
Textile. Lightweight, translucent curtains are chosen. Tulle or photo tulle is suitable. Bright or light-colored blinds. You can decorate the walls by hanging two posters and paintings. This is done as follows: hang one above, and place the other much below the middle of the wall. The chosen technique will visually increase the height of the ceilings. See also "How to make pictures from coffee beans with your own hands“.
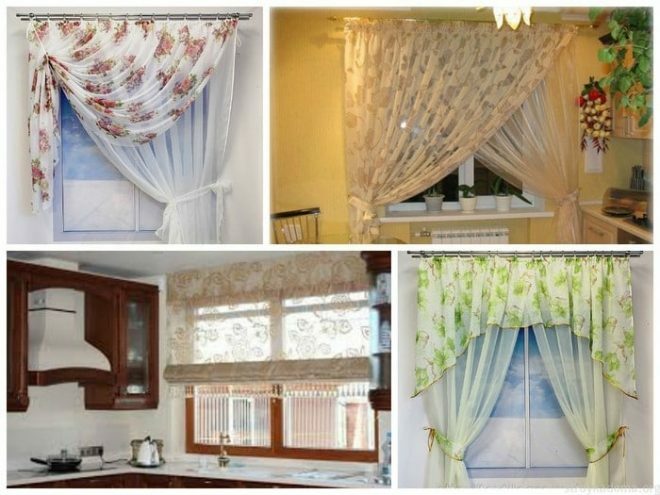
-
Natural flowers. It is necessary to use them, but in small graceful pots, pots. Large flowers in bulky pots will not work. You can pick up bouquets, compositions, make an Ekibana.
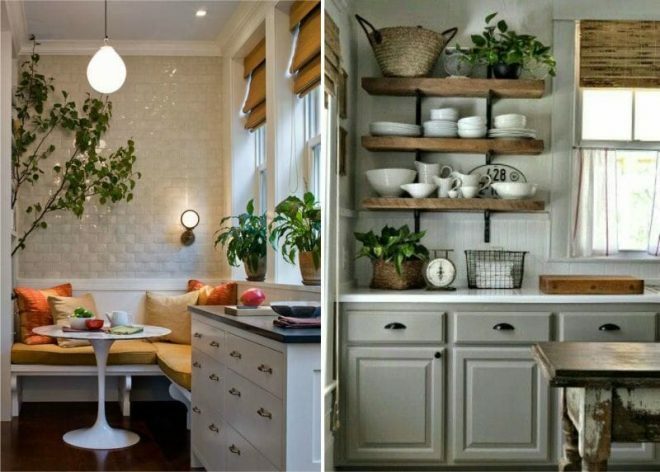
Choosing furniture and lamps for Khrushchev
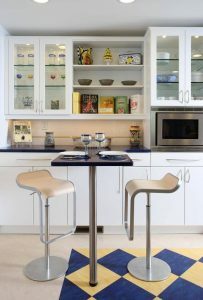 Furniture, as already mentioned, is preferable to choose light colors to match the color of the walls. Use cabinets with transparent or matte doors to create airiness.
Furniture, as already mentioned, is preferable to choose light colors to match the color of the walls. Use cabinets with transparent or matte doors to create airiness. 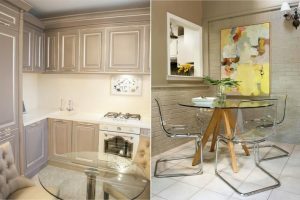 Open shelves create a feeling of spaciousness and freedom. Closely monitor the filling of the shelves. It is important to carefully arrange items, not to clutter up storage areas. A table with a glass top, transparent chairs or stools with thin legs look great and easy. Multifunctional furniture is an excellent solution for saving footage. These are folding tables, chairs or mobile tables on wheels.
Open shelves create a feeling of spaciousness and freedom. Closely monitor the filling of the shelves. It is important to carefully arrange items, not to clutter up storage areas. A table with a glass top, transparent chairs or stools with thin legs look great and easy. Multifunctional furniture is an excellent solution for saving footage. These are folding tables, chairs or mobile tables on wheels.
Lighting plays an important role in interior design. The smaller the space, the more light you need. There should be many and different light sources (discussed in more detail in this article):
- over the dining table there are large lamps, chandeliers, swivel spotlights, beautiful compositions from plafonds at different levels;
- above the table top in the working area - spot or elongated lamps;
- above the sink - lamps or overhead LED lamps, bulbs on flexible holders;
- lighting is installed in opening cabinets, above open shelves.
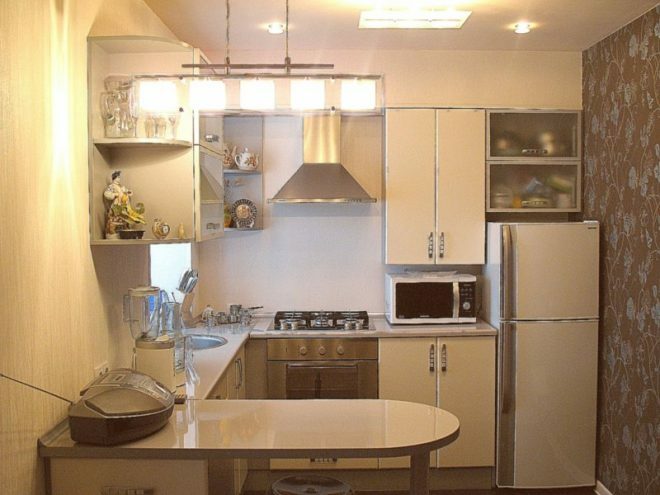
Arrangement: built-in appliances and a gas water heater
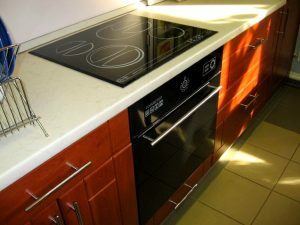 The most expensive way in terms of documentation is redevelopment. It allows you to put a spacious refrigerator, washing machine, but it takes a lot of time and money. If this option is not included in the plans of the tenants, then built-in appliances of small dimensions are purchased with dimensions for a headset.
The most expensive way in terms of documentation is redevelopment. It allows you to put a spacious refrigerator, washing machine, but it takes a lot of time and money. If this option is not included in the plans of the tenants, then built-in appliances of small dimensions are purchased with dimensions for a headset.
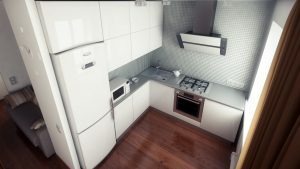 A narrow refrigerator, stove, small-sized washing machine are always on sale. With the correct optimal layout, all the necessary electrical appliances and units can be placed in a small kitchen space.
A narrow refrigerator, stove, small-sized washing machine are always on sale. With the correct optimal layout, all the necessary electrical appliances and units can be placed in a small kitchen space.
Another problem of small apartments is the gas water heater. It is hung in a strictly defined place. Moving it to a more convenient place for the hostess entails obligations in coordination with many services.
You can purchase models of modern gas water heaters that look stylish and harmonious. It is optimal that the color and shape of the column are the same as the furniture. You can order a cabinet that hides the speaker, but it must meet certain requirements:
- the distance between the walls of the cabinet and the column is at least 3 cm;
- there must be ventilation holes in the cabinet;
- heat-insulating material must be laid on the walls of the cabinet;
- the cabinet must have openings for the entry and exit of pipes.
Photo: layout of a corner small-sized kitchen with a refrigerator, a washing machine
Video
Correct planning and arrangement of a kitchen space of 6 square meters, selection of furniture of the required shapes, sizes and colors, as well as materials for decoration, decor and textiles will create a cozy, unique interior for the whole families.
average rating 0 / 5. Number of ratings: 0
No ratings yet. Be the first to rate.
