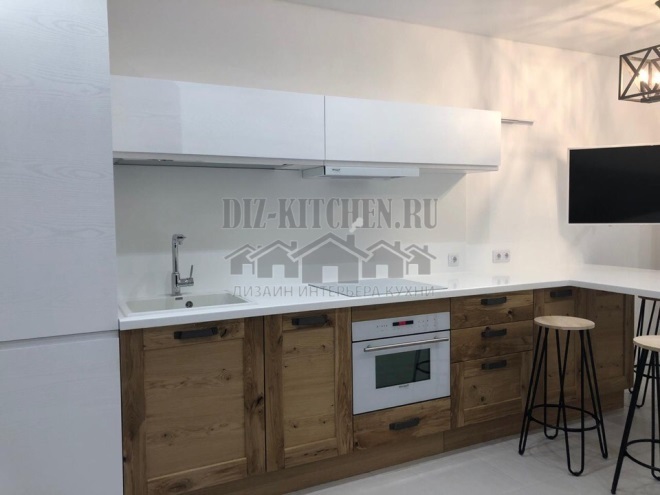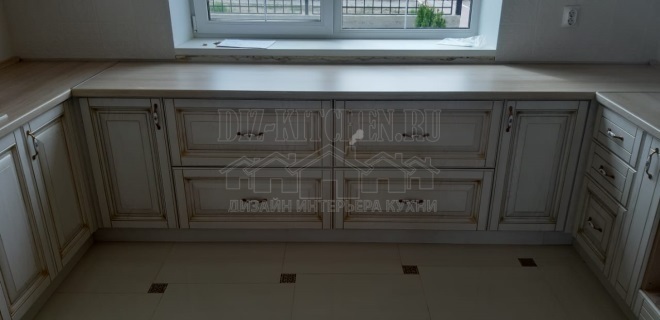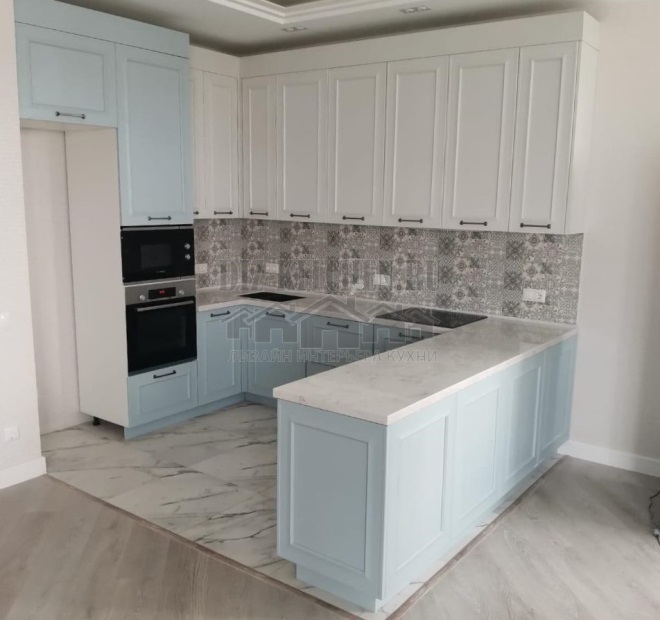A small kitchen requires a special approach when choosing a planning solution. The corner option came in very handy here, and the pink color of the furniture gives the interior originality and chic. The set is simple, with MDF facades, it perfectly supports the modern style of the interior. The floor is tiled, the ceiling is finished with PVC panels.
The design of the kitchen is fully consistent with the style of the people living in the apartment. The main wish of the owner of the apartment was the choice of a color scheme, a photo facade, as well as a small bar counter, which will be a convenient addition to the dining area. Then came the requirements for convenience and functionality. An important point is the maximum use of every centimeter of space, since the kitchen area is only five square meters.
Photo source - www.mastergrad.com
Attention! Earned on our website kitchen designer. You can familiarize yourself with it and design your dream kitchen for free! May also come in handy wardrobes designer.
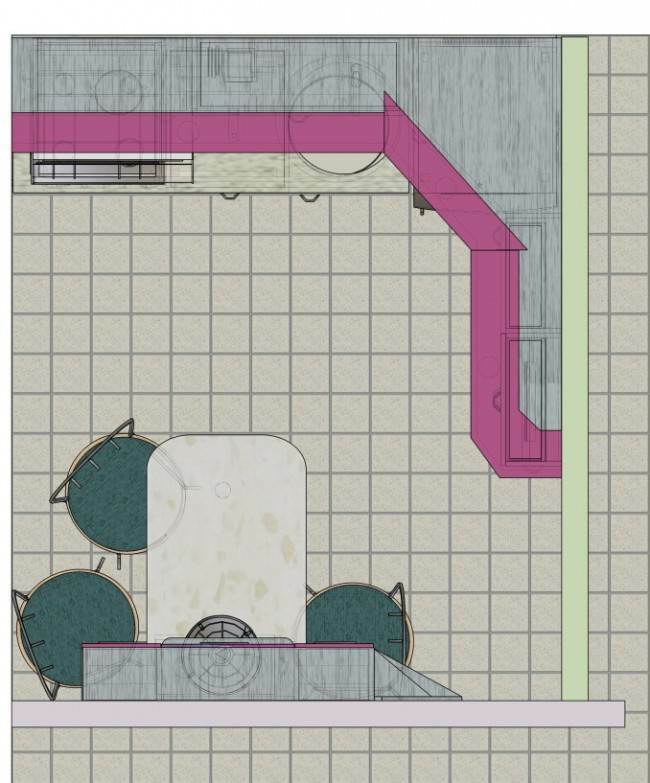
The preparation of the kitchen project included work on drawing the diagram in a special program, calculating all the parameters, preparing the components of the headset, purchasing fittings and accessories. The photo was printed on the facade by a specialized company. This was followed by the assembly of furniture, and its installation in place. The process turned out to be much more complicated than it seemed at first. But the result is fascinating.
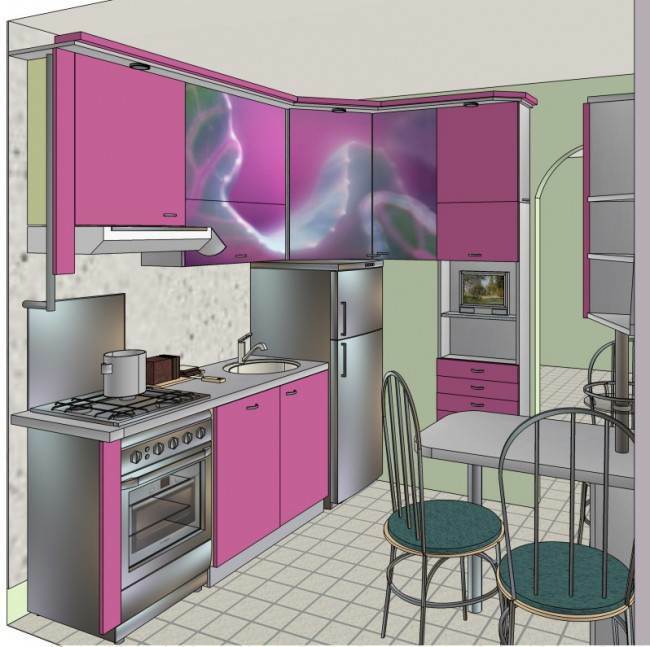
The most important problem of the room was the unusual geometry of the box, the walls are very difficult to measure. This is due to the fact that gas pipes and a riser pass in the left corner, which greatly interfere with the measurement. It was possible to transfer them, but only specialists, whom the hostess did not dare to call, should do this. The only thing, during the installation of the kitchen, I had to change the direction of the gas pipe, cut off one branch.
In the photo you can clearly see how the room looked like before the renovation, and what it was transformed into after.
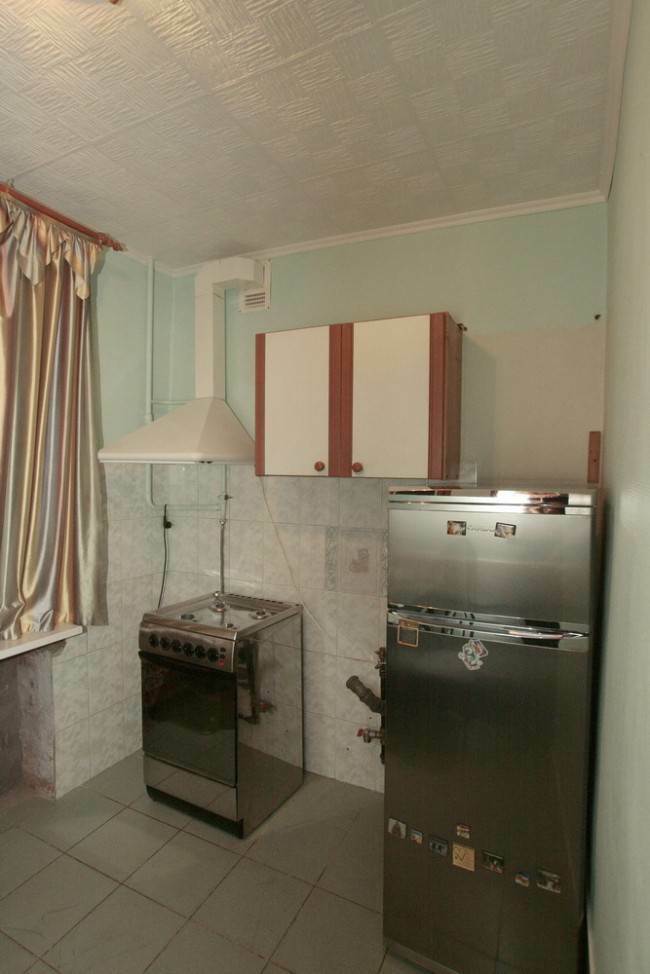
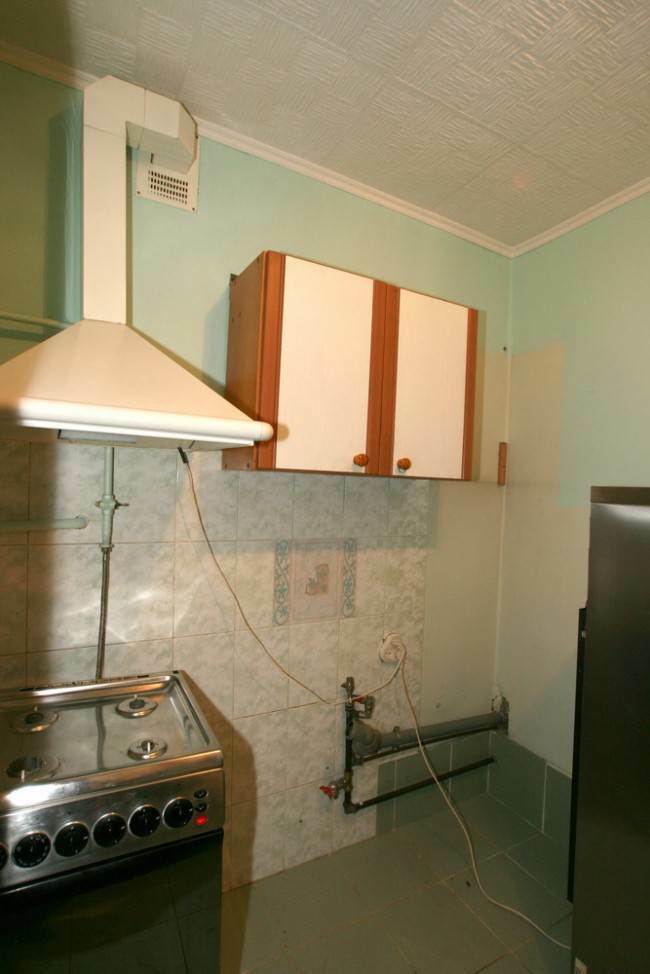
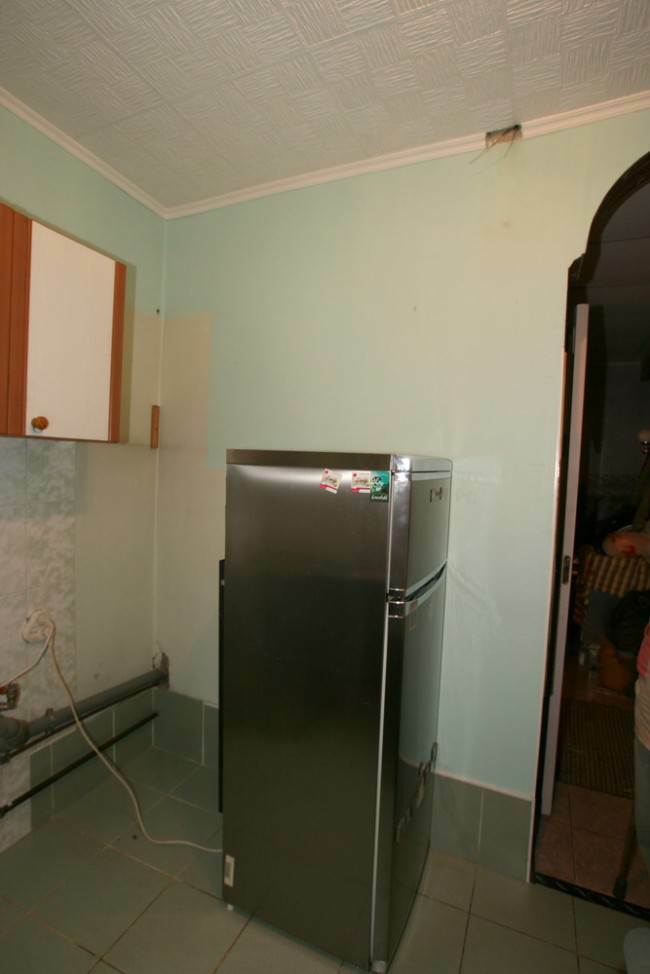
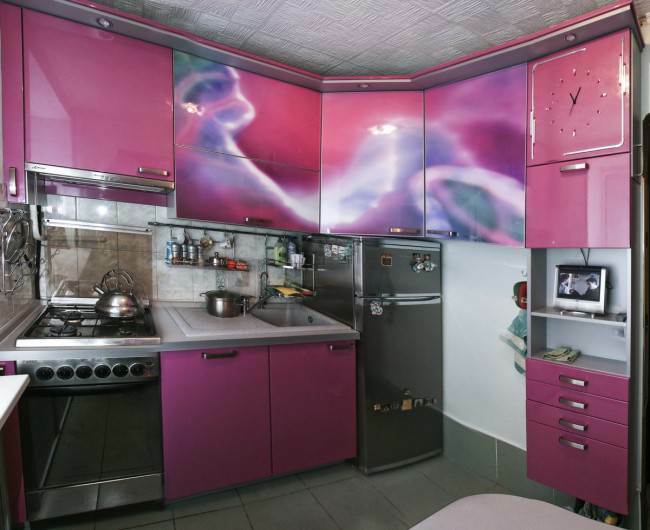
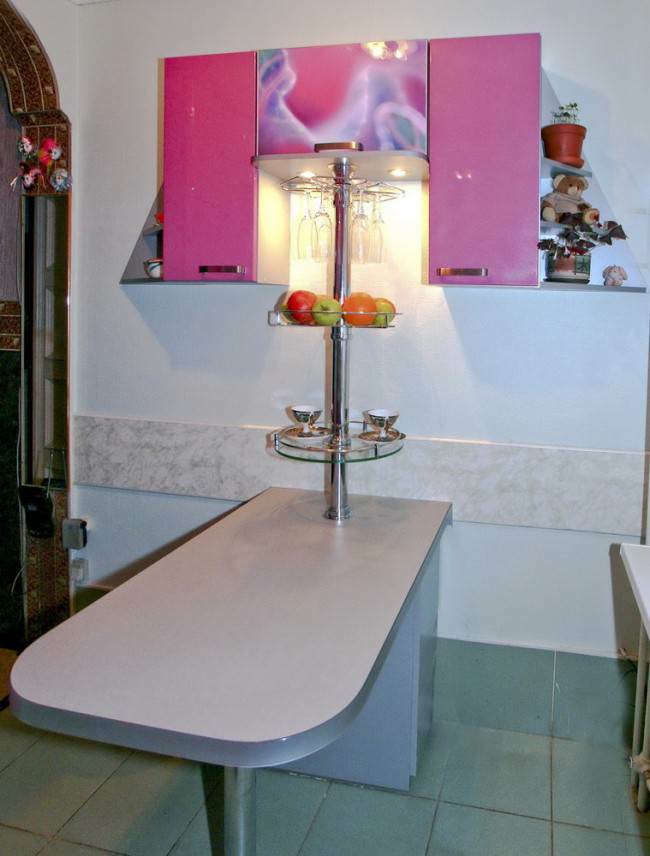
During the repair, there are always unforeseen moments that are difficult to foresee in advance. In this case, it turned out that the table with a table top 60 * 100 cm ordered in the Odyssey turned out to be unstable, this became clear when the hostess leaned on it when moving. Additional strengthening of the table top was required.
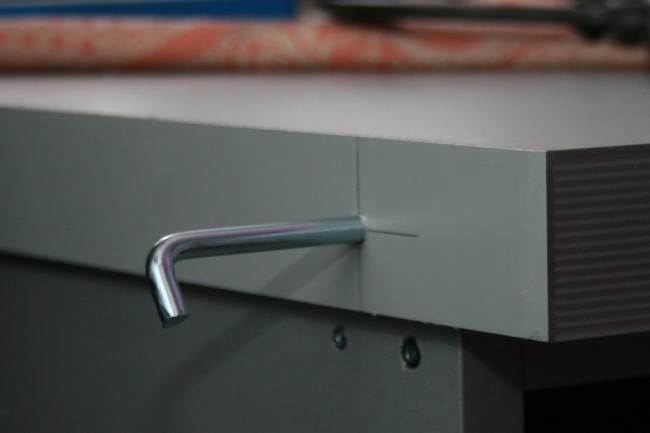
The table top was strengthened by driving two pins into the wall made of "crutches" of self-tapping screws with a diameter of 6 mm. The joint with the wall was also reinforced. Tubes 6.5 mm in diameter were driven into the prepared holes. The joint was laid with a strip of chipboard.
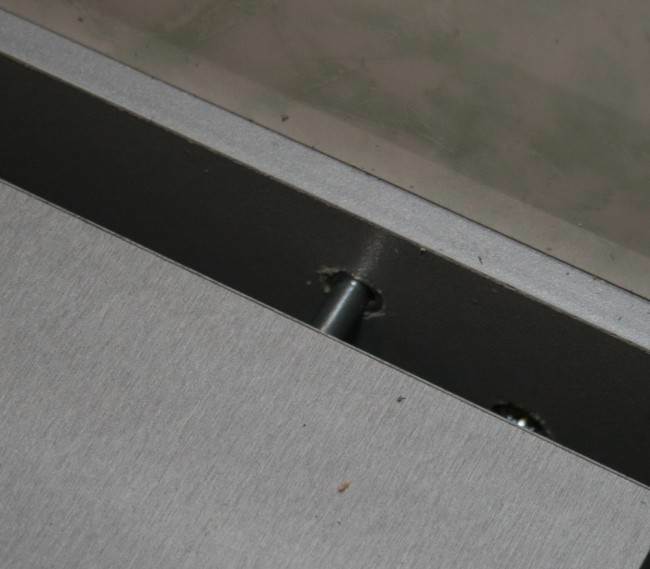
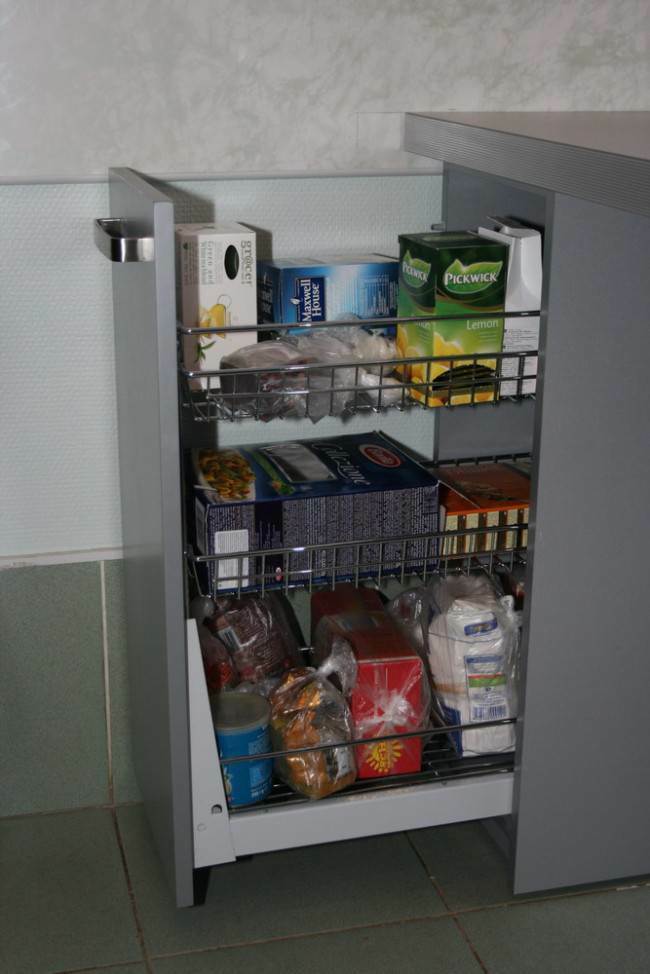
A built-in pull-out basket of three tiers is very well located under the dining table. A special case was created for her, which hides the contents, and does not at all interfere with the people sitting at the table. The baskets are convenient for storing groceries.
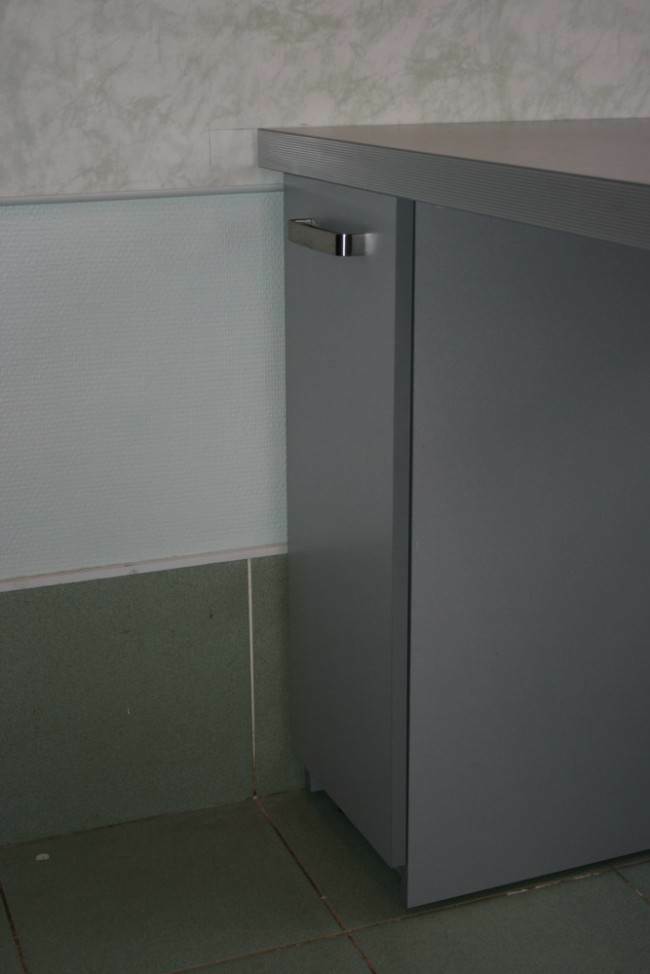
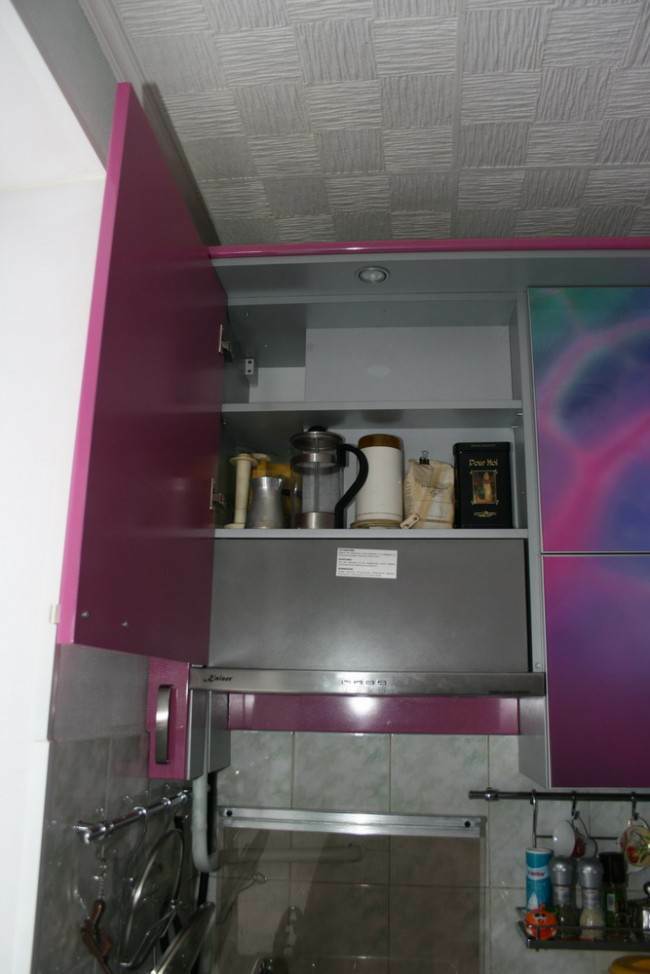
The hood is done built-in, the corrugation is hidden under the casing. Since the inlet and outlet of the pipe are offset, the shroud covers the center and the right side of the cabinet.
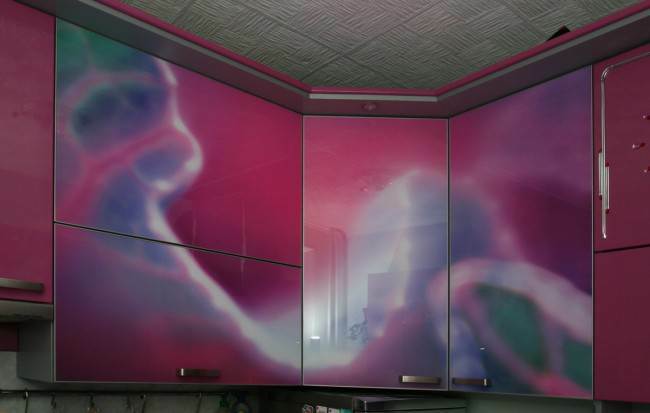
Corner cabinet with a transition, it has a slightly greater depth compared to adjacent cabinets. This is a justified decision, which made it possible to successfully dock the facades of all wall cabinets. At the same time, the difference in depth is not visually striking. Photo printing looks more realistic on the surface of the facades. The size of the painting is 58 * 66 cm.
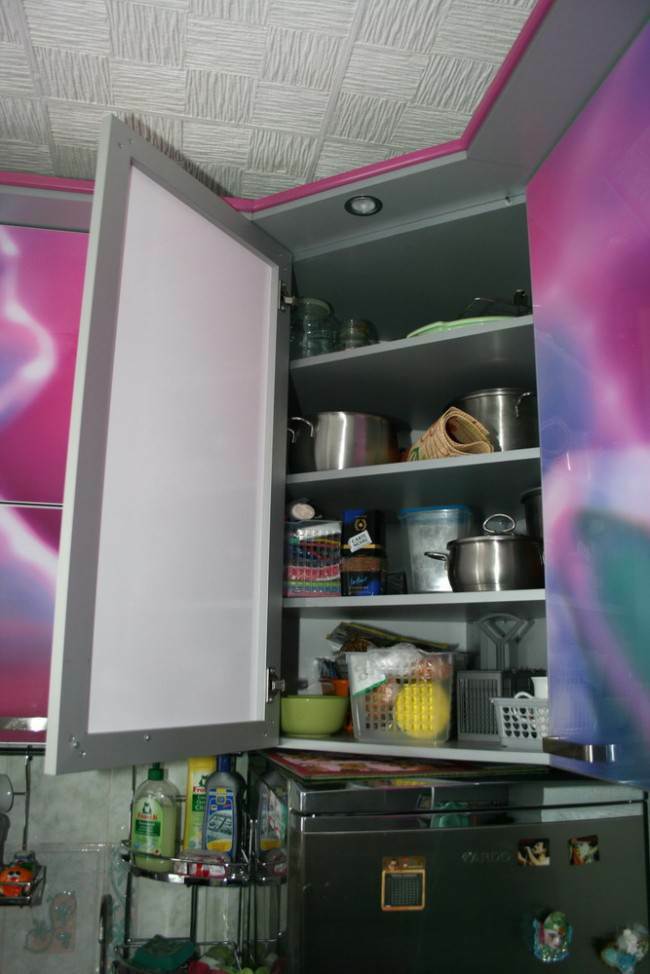
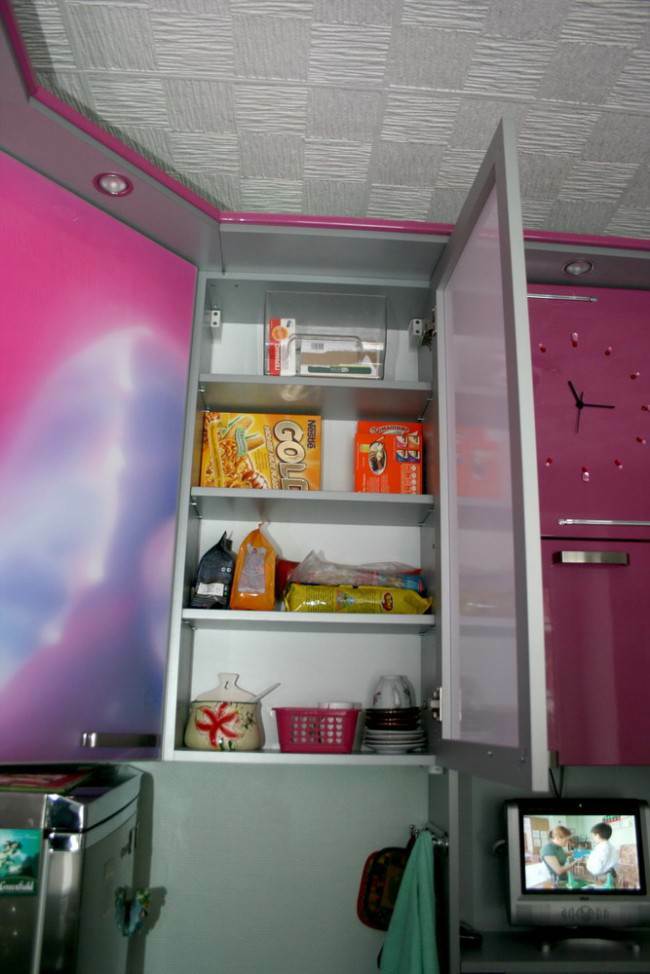
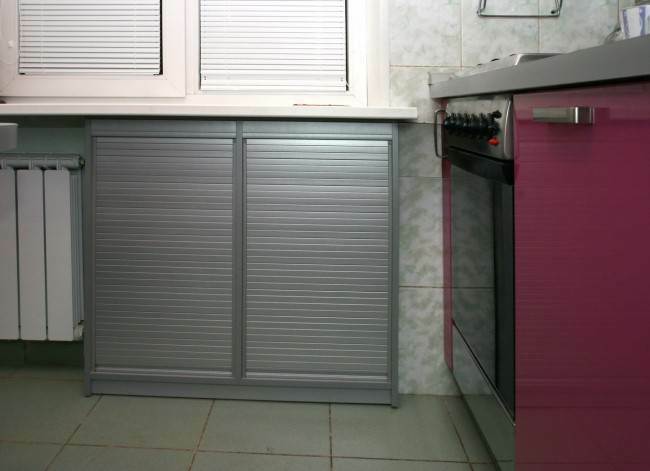
An interesting solution is a stove built into the worktop. This option was born spontaneously, and many gas stove users consider this option to be dangerous. But the built-in design looks very organic.
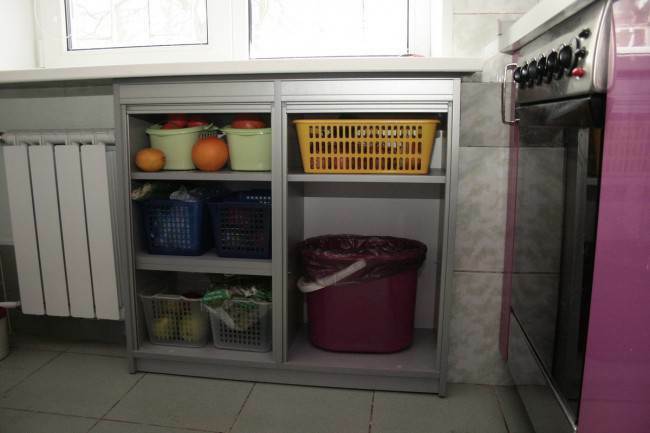
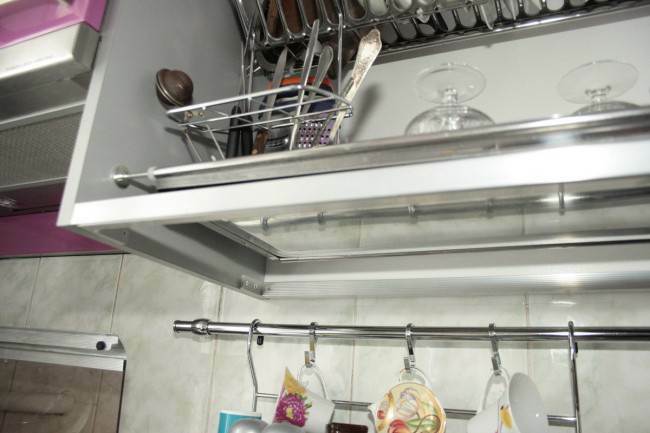
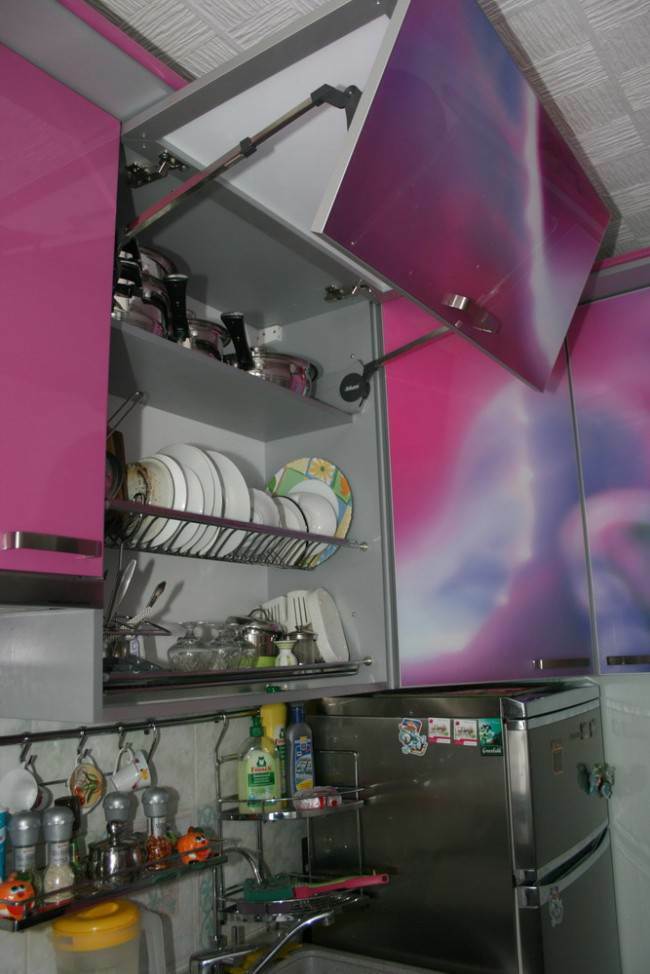
The door of the dish drainer cabinet is opened with the Aventos HF folding lift, a very attractive device. The fear that it would not be possible to find the necessary amplifiers did not come true, even low-power elements make the design reliable and easy to use. An amplifier is selected depending on the size and weight of the facade; this part consists of an aluminum profile and plexiglass. The lift allows you to fix the facade at any level, and it closes very smoothly and without knocking on the cabinet.
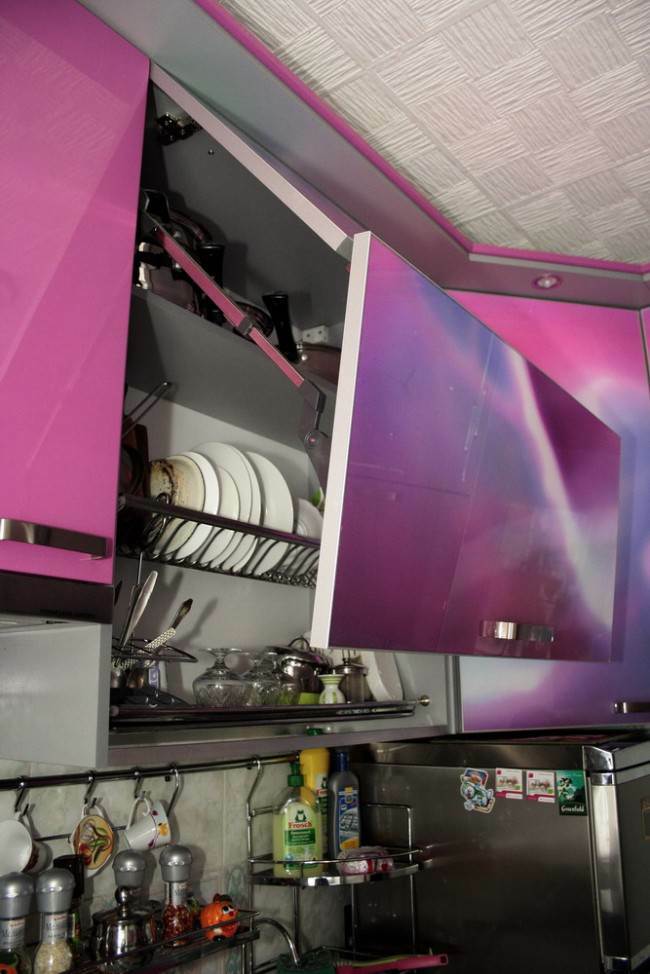
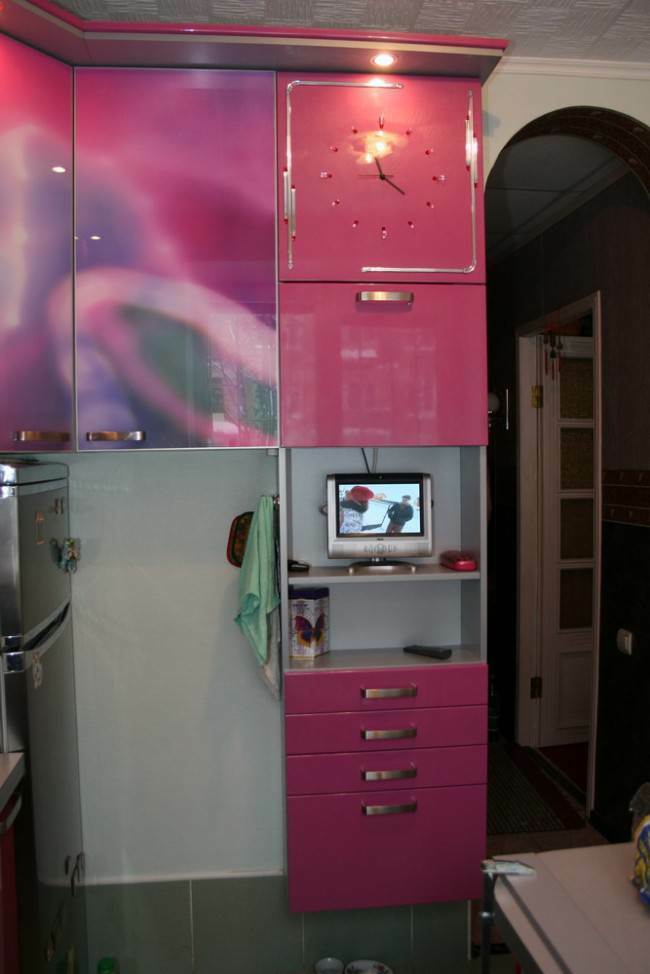
The pencil case is divided into two parts, the project is quite interesting.
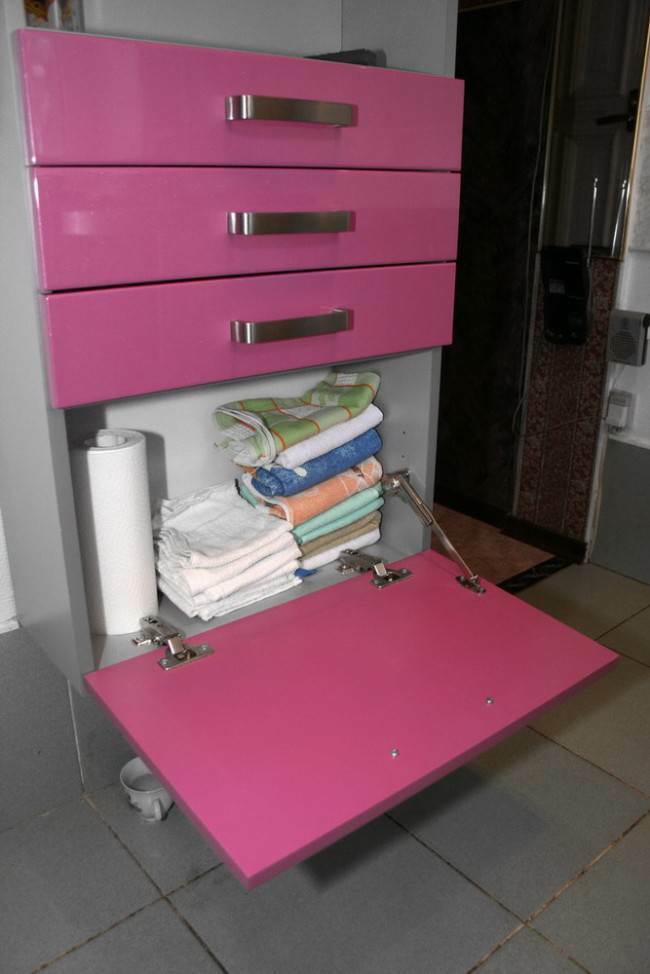
The lower part consists of two compartments, which include three drawers, they move along mini-guides, from the bottom one compartment with a folding front.
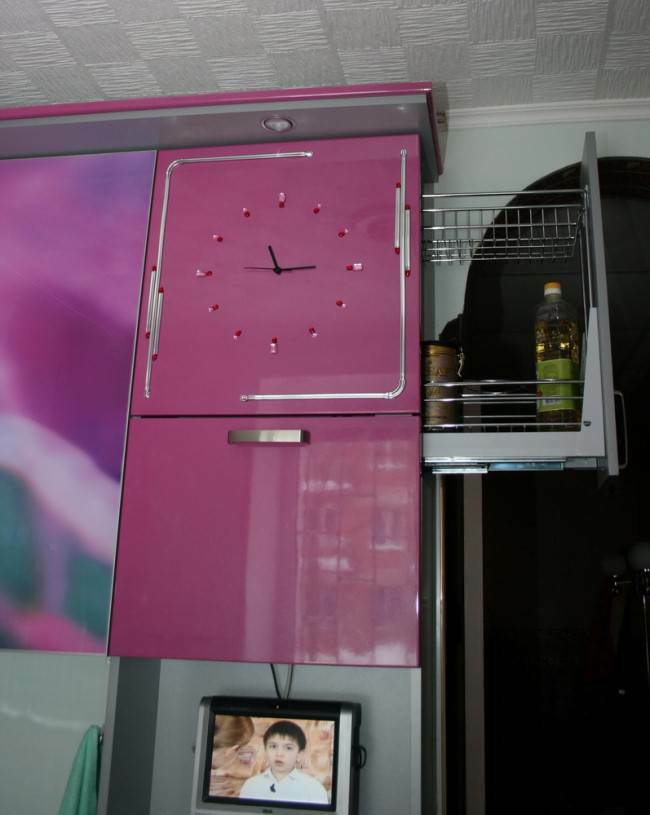
The upper part is a wardrobe with built-in bottle-maker, the width of which is 16 cm. The structure occupies a compartment along the entire depth.
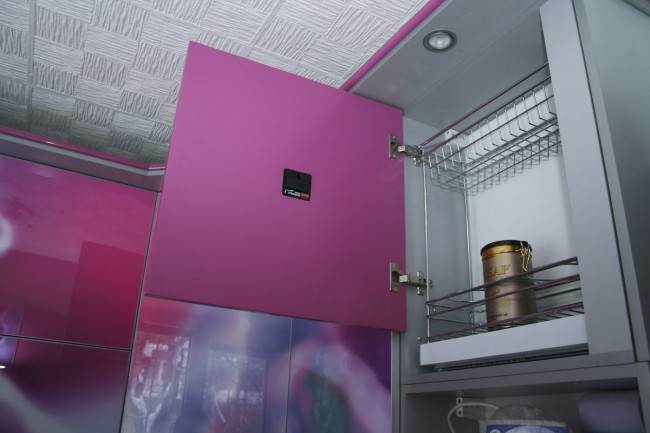
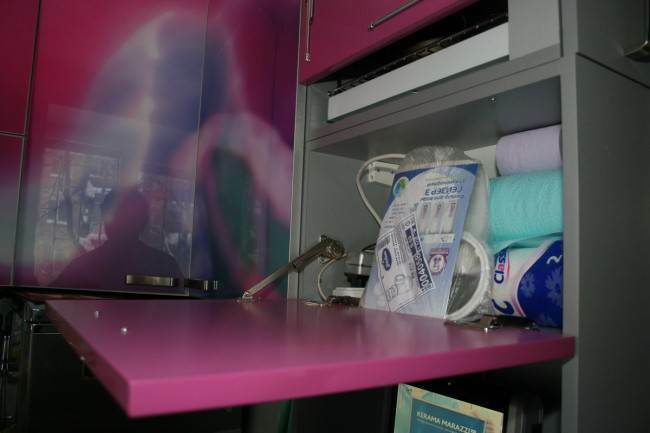
average rating 0 / 5. Number of ratings: 0
No ratings yet. Be the first to rate.
