Owners of small apartments often face the problem of furnishing a kitchen. A space of 6 square meters requires a special approach in choosing a design. A competent layout will create a cozy and comfortable space.
The kitchen is made in the company "DEREVO"
https://vk.com/derevoproject
G. Arkhangelsk
It is better to decorate a small kitchen in light colors, and white kitchen set here it will be more useful than ever. This is a great way to organize your design in a Scandinavian style. Placing the dishwasher from the end made it possible to create a work surface on the left. The overhang of the countertop protects the light façade from contamination during cooking.
Attention! Earned on our website kitchen designer. You can familiarize yourself with it and design your dream kitchen for free! May also come in handy wardrobes designer.
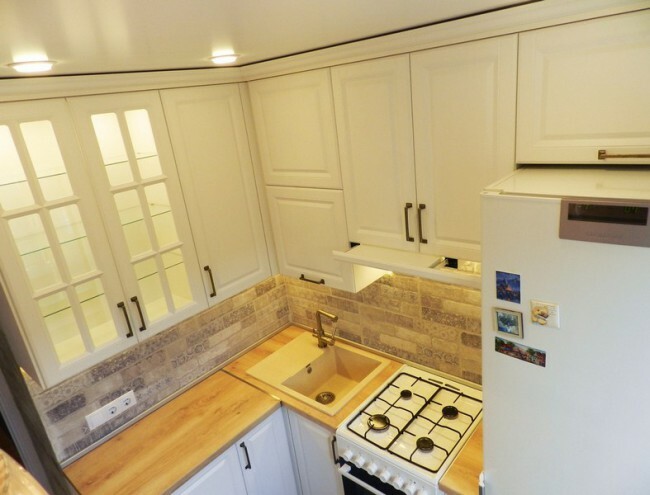
Well-planned lighting allows you to successfully illuminate the entire working triangle. Combining general lighting with local lighting makes it more functional. Ceiling lamps along with built-in appliances help to visually expand the kitchen space and add light. An interesting option is the flush-mounted lighting on the bottom of the hanging cabinet.
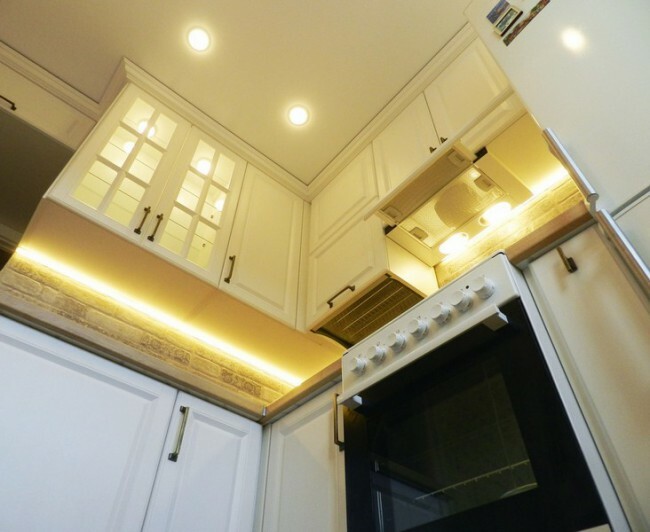
Decorative lighting looks very good in a cabinet with showcases. Since the room is small, glass shelves and cabinet doors are more than appropriate here. They allow to lighten the interior, do not take up much space, and improve the overview of the contents of the cabinet. This is an excellent choice for a headset with a blank front.
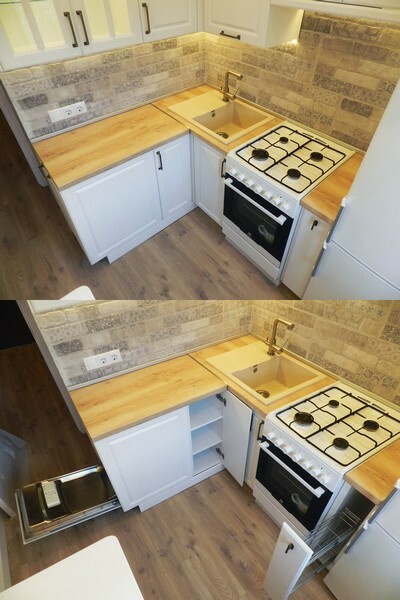
The all-white interior is a bit lost, so it's important to add accents. The best way is to decorate the kitchen backsplash with gray-brown tiles. The tabletop with wood-like finish organically blended into the overall image, it perfectly complemented the white facades. Cabinet handles functional, have a comfortable fit and take-out from the door surface, fit perfectly into the overall image of a stylish kitchen.
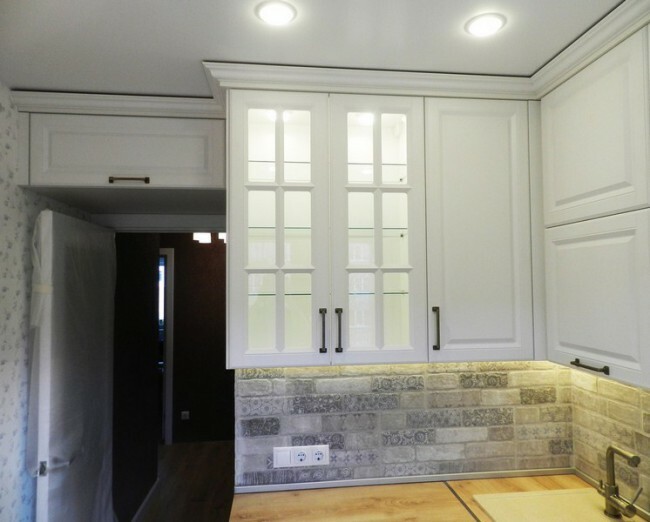
The lower cabinets are fully occupied with appliances, so the storage space is organized in overhead structures. All free space is organized as much as possible, the mezzanine above the doorway and the space above the refrigerator are involved. Built-in hood placed right in the closet.
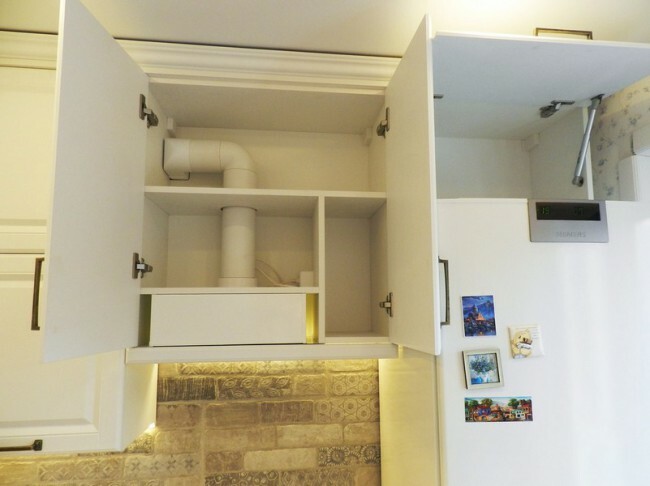
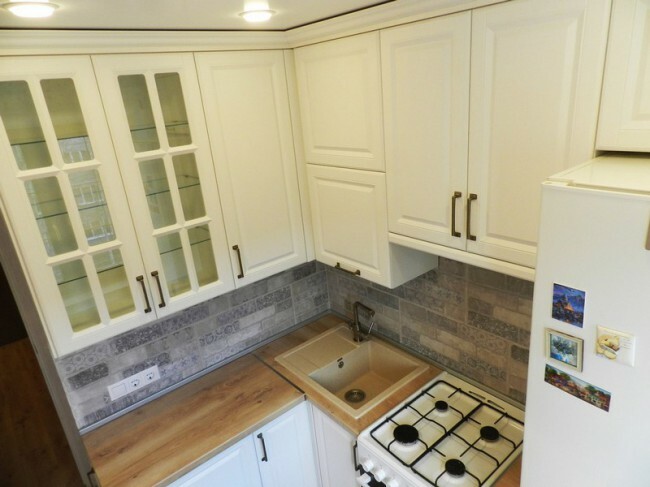
In the area of the dining area, next to the table, a compact cabinet with drawers fits perfectly. Its surface can be used for household appliances, and the drawers perfectly accommodate not only dishes, but also cutlery.
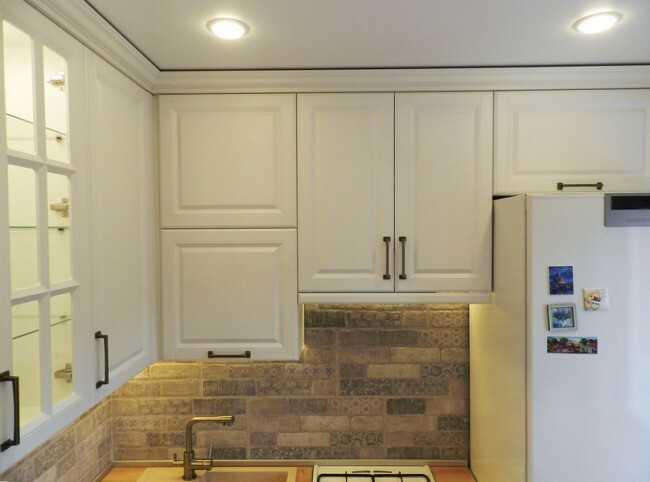
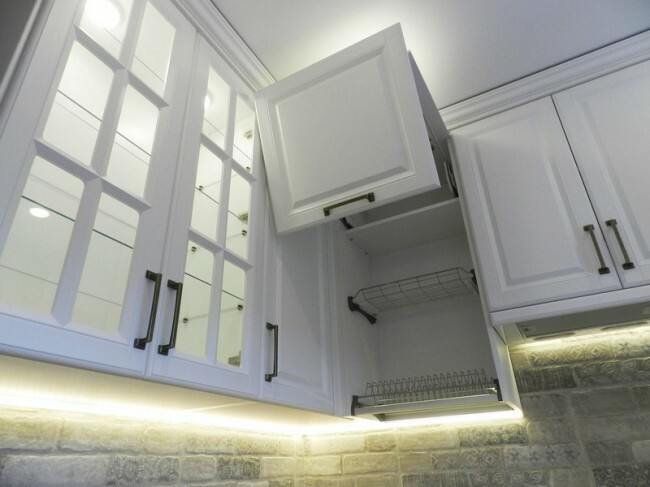
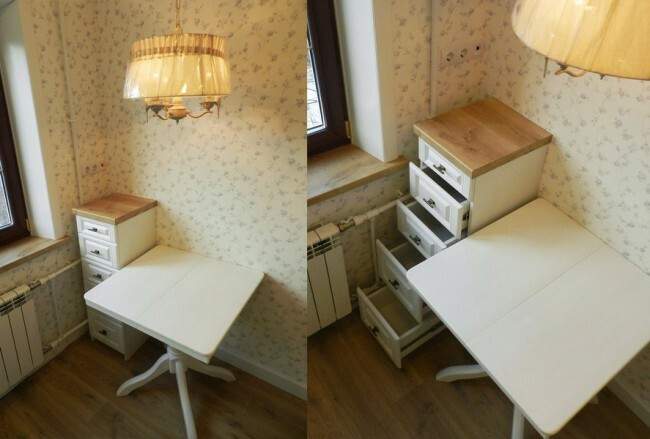
average rating 5 / 5. Number of ratings: 1
No ratings yet. Be the first to rate.

