Fashion is changing, tiles, stone and natural wood are being replaced by new modern materials of various types, inexpensive, easy to maintain. One of these materials is laminate. It has been used for the floor for a long time. And in recent years, laminate on the wall is gaining popularity in the kitchen.
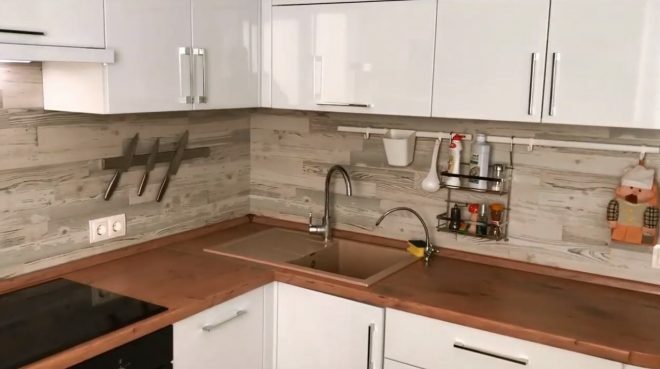
Image taken from https://www.youtube.com/watch? v = AyikPkSwe-I
Why is laminate flooring so popular?
Now it has become easier to create an interior in wood or stone. A high-quality imitation is much cheaper than the original, but in terms of functional properties it is quite suitable for kitchen surfaces. Laminate for the kitchen wall has the following advantages:
- Easy to install, even a beginner can handle it.
- Resistant to stains, cleans well with wet cleaning. In comparison with a tree, it does not require close attention and constant care.
- There are common and water resistant products. Depending on which part of the wall is being decorated (near a sink, an apron or far from a water source), you can choose the appropriate class of laminate without overpayments.
- There is no such heavy load on the walls as on the floor. Thin laminate flooring is suitable for vertical surfaces and ceilings.
- People are changing the interior more often now. The kitchen is not designed for centuries, as before, but for several years. At the same time, it will be possible to get a new fresh look without capital investments.
- A wide variety of colors, textures.
- Fire safety.
- Good heat and sound insulation.
- Environmentally friendly material.
- High resistance to chemicals and mechanical stress due to the outer protective layer of acrylic, vinyl, melamine or other resins. Most detergents can be used for cleaning.
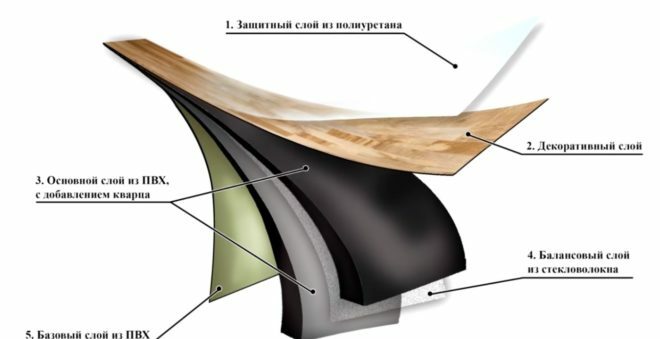
Image taken from https://www.youtube.com/watch? v = bM9p3xzEjUQ
Which laminate is suitable for kitchen walls?
In order for the laminate on the wall in the interior of the kitchen to serve for a long time, in areas in contact with water, you should put its waterproof version. It practically does not absorb moisture and does not swell. Ordinary products will have to be additionally protected: soak the joints between the parts with a sealant or a water-repellent mixture, cover them with waterproof wax on top. Some people install a tempered glass protective screen.
Attention! Earned on our website kitchen designer. You can familiarize yourself with it and design your dream kitchen for free! May also come in handy wardrobes designer.
Thin laminate on the walls will be a good solution for a small apartment. It holds up better as it weighs less. And on the wall, the thickness of the laminate is less important than on the floor, since there is no load. After all, the thinner the coating, the cheaper it will cost.
Large lamellas are easier and faster to lay. For those who have no experience in installation work, it is better to choose a material of large length and width.
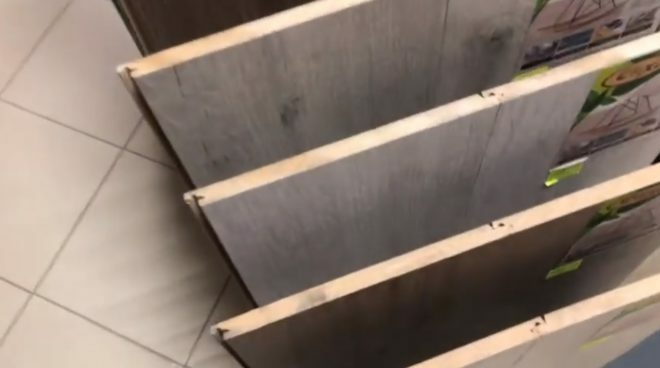
Image taken from https://www.youtube.com/watch? v = hhf_ZNkWSMM
What kind of interior is this solution suitable for?
Laminate flooring is suitable for classic kitchen design, modern, minimalist and loft style. Laminate wood imitation is in demand for wall decoration. It blends well with flooring. They are designed in the same tone, but they use different styling. Sometimes they take lamellas for the walls to match the kitchen furniture or countertops.
White, gray or beige laminate is in harmony with almost any set. You can make an apron out of it, but you will have to take care of the cleanliness of the surfaces. It's easier for an apron to choose multi-colored products. Splashes of water and grease are less visible on them. Calm colors for the walls are a good background for bright extravagant furniture, because now you will not surprise anyone with a blue, red or green set.
In the case when it is necessary to visually separate different functional zones, one laminate is used for the working part, the other for the eating and resting area. Sometimes all surfaces of the room (floor, ceiling, walls) are decorated with one color within the zone. Or, in this way, a dividing strip is made between the zones.
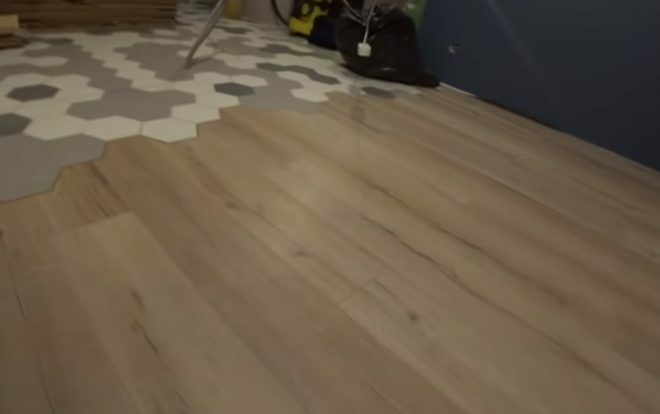
Image taken from https://www.youtube.com/watch? v = pSYlTLP4GN4
Wall placement methods
For finishing the walls in the kitchen with laminate, you can choose any placement of lamellas. The simplest styling is vertical, a little more experience is needed for horizontal and most of all you have to work hard for complex types of styling - diagonal or herringbone. Here everyone chooses for himself what is more important - ease of work or a unique, sophisticated design. Laminate can be a discreet backdrop to highlight other bright elements in the kitchen or the center of attention, the main decoration of the room.
Before laying, remove all protruding parts on the wall: door trims, sockets. After the completion of the work, they are returned to their place. Finally, also cover the edge of the last strip with a plinth. It is advisable to leave a small gap (1-2 cm), it will allow the material to expand slightly, but not deform at the same time. To ensure the size of the gap is the same, a wedge or material trims are inserted between the edge of the lamella and the adjacent wall or ceiling. Along the perimeter of the wall, such gaps are closed with corners matched to the color of the lamellas.
Horizontal placement
With the horizontal arrangement of the slats, the kitchen seems a little larger, wider. Finishing the walls in the kitchen with laminate starts from the bottom and to the left. The edge with the lock to connect to the next part must point up. Each subsequent lamella is shifted to the side so that the joints do not form a solid line.
A stop is placed under the first row and carefully leveled with a level so that the entire wall does not look skewed.
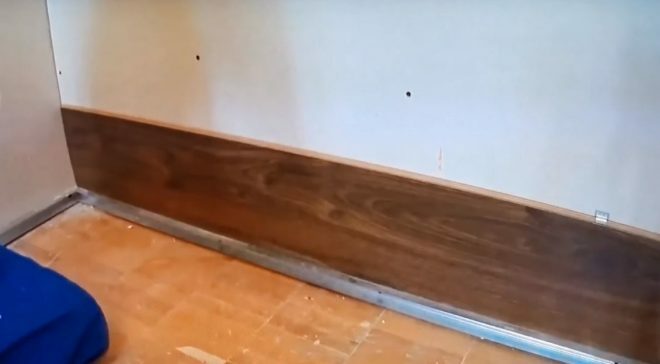
Image taken from https://www.youtube.com/watch? v = JDwxB4SE9ps
An interesting pattern can be achieved by using lamellas of several colors. With a small area of \ u200b \ u200bthe room, so that there is no feeling of small space, it is advised to cover only the lower part of the wall with laminate, and decorate the upper one in a different way, preferably in light colors.
Vertical placement
Vertically oriented laminate panels on the kitchen wall create the effect of a higher room height. When laying the lamellas vertically, the crate is made horizontally using a level. Sometimes they combine vertically running panels along the entire wall with other styling in the area of the apron.
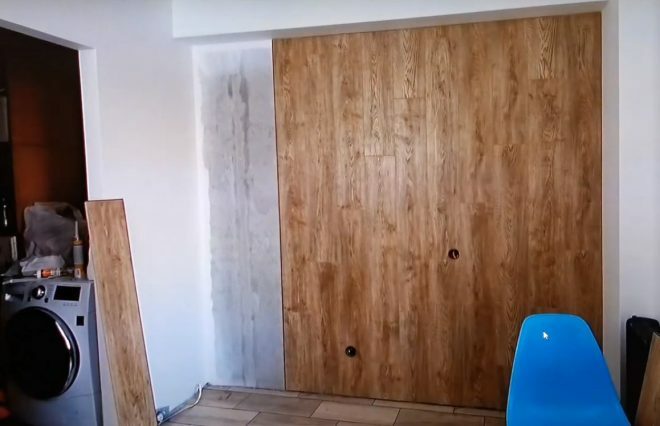
Image taken from https://www.youtube.com/watch? v = JDwxB4SE9ps
Diagonal layout
For a diagonal layout, you need to buy a laminate with a margin of 10 - 15%, because the ends will have to be cut at an angle of 45 degrees. Trimming is done according to a template or using a square. It is better to involve a specialist for laying, but the work in this case will be slightly more expensive than with the classic arrangement of the lamellas.
How to fix it?
Decorating the walls of the kitchen with a laminate is performed in one of the ways: glued with glue directly to the wall or fasten the lamellas to the crate. The latter is a reliable, albeit more laborious, method. However, at the same time, about 10 cm is hidden. If the kitchen is large, a few centimeters do not matter. The lathing is more suitable for walls with unevenness.
With glue
Laminate on the kitchen wall is glued on a flat surface. If there are irregularities, it is necessary to prepare the wall in advance: clean it from the old coating, apply putty, primer or plaster. Do not glue the laminate directly to drywall. It may not be able to support the weight of all the lamellas. You can use plywood as a base, sheathe the wall with it.
To simplify the installation procedure, sometimes several strips of laminate are assembled and then glued to the wall in one piece. Or they are glued in turn, starting from the bottom. Each subsequent panel is snapped into the lock and pressed against the wall, held so until it is fully fixed. You can attach products to the glue without a lock, but then there is a risk of water and food debris getting between the joints of the lamellas. This will shorten the life of the coating.
It is necessary to apply the fixing compound to the wall surface and to the back of the laminate. A notched trowel is used for this, the glue is applied in a continuous zigzag or in waves. You can also glue the area of the lock for reliability. If there is more glue than necessary, and it appears on the front side of the panel, it should be wiped off immediately before it hardens.
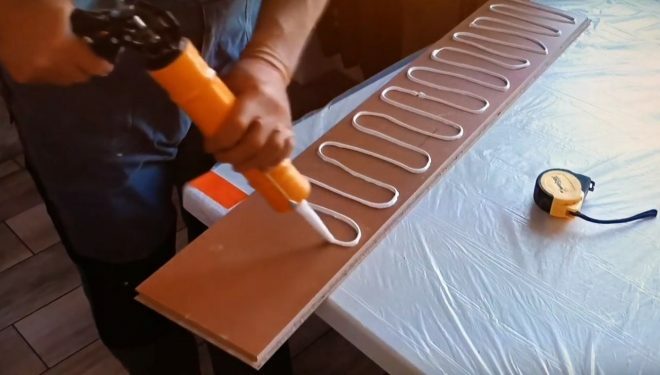
Image taken from https://www.youtube.com/watch? v = JDwxB4SE9ps
Laminate flooring holds sealant, silicone, liquid nails well. Liquid nails create a flexible connection between the lamellas and the wall, so that the laminate will not swell or tear off when wet.
Directly to the base, you can fix the laminate with clamps, but be sure to level the surface of the wall.
On the lattice
The lathing hides not only the unevenness of the wall, but also the wires, communications, which makes the kitchen look more aesthetic.
The lattice is made of 44 × 74, 40 × 40 mm pieces of wood or metal profiles. They are fixed to the wall with self-tapping screws. For this, holes are prepared after about 30 cm and the places where the dowels should be installed are marked on the wall. The length between adjacent grid elements should be approximately half the length of the lamella.
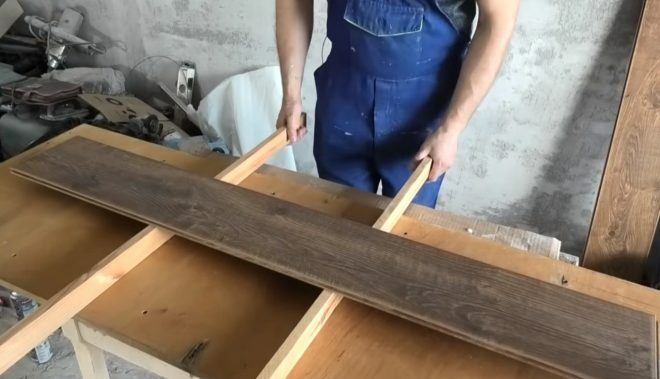
Image taken from https://www.youtube.com/watch? v = qni8hPOtmVE
Each strip is attached to a wooden lathing in 3 places. The first lamella is fixed from below every 30 cm so that later this part is hidden with a plinth. From above, a strip of laminate is attached to a tree in the castle area, in order to then hide this place with the next sheet. You can use small nails or a construction stapler. To increase the reliability of the structure, glue is additionally applied at the contact points of the battens and lamellas. Adjacent lamellas are snapped together with a lock.
Kitchen design options
With the help of laminate on the walls of the kitchen, you can decorate the room in a beautiful and unusual way. Printing on such materials is being improved all the time. In appearance, they cannot be distinguished from natural types of stone and wood. If you choose universal colors, these walls will suit different types of headsets.
Laminate flooring looks with wooden facades and glossy modern headsets, modern kitchen appliances. Light shades visually expand the space, black is stylish and strict.
It is important not to overdo it with an abundance of "wood". If the floor and walls are covered with laminate, it is better to buy furniture in a different tone. If the apron is laid out diagonally or herringbone, the facades should be discreet. In addition to the apron, you can make an adjacent wall from the laminate.
Pastel laminate flooring on the entire wall and an apron in light wood tones will make the kitchen spacious. At the same time, a waterproof material is chosen for the apron, and an ordinary one on the rest of the surface.
When the floor, walls, ceiling are covered with the same material, the work area, furniture must contrast with respect to the laminated surfaces. Sometimes floors with walls differ in tone. If one wall or 2 adjacent ones are decorated with dark laminate, it is better to make the rest of the walls light, using wallpaper or plaster.
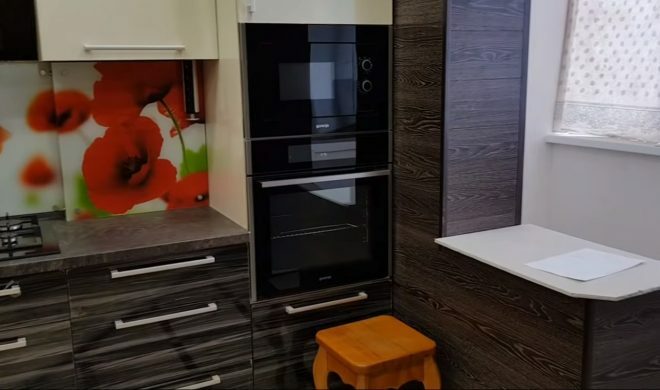
Image taken from https://www.youtube.com/watch? v = mgteSrCI9H4
For a loft-style kitchen, a laminate is suitable for metal, stone. The appearance is similar, but the surface is warm to the touch, the conduction of extraneous sounds is reduced.
If you want to see wooden walls in your kitchen, but are not ready to pay for natural material, try laminate flooring. The same goes for the stone. Only a few can clad the wall with natural stone, and with the help of a laminate it is quite easy to do this. A successful experiment becomes the rule rather than the exception. Everyone who dared to decorate the wall in the kitchen with laminate is satisfied with this coating, have been using it for many years and enjoy a pleasant interior.
average rating 0 / 5. Number of ratings: 0
No ratings yet. Be the first to rate.


