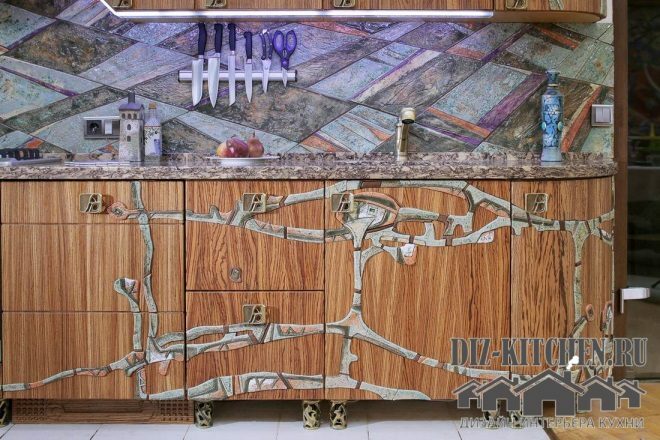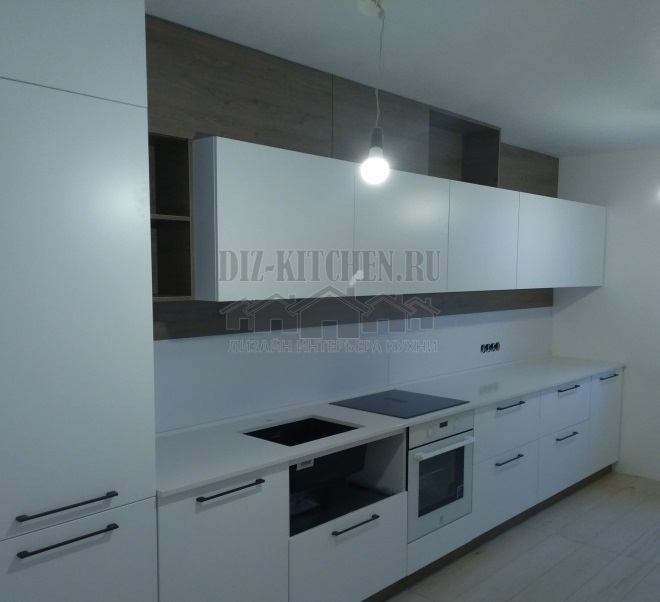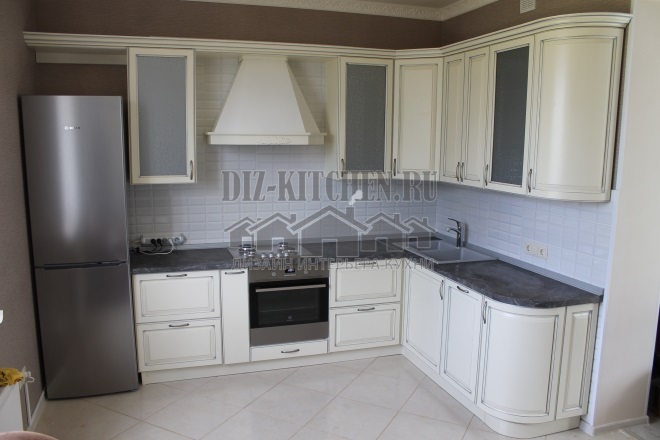A Scandinavian-style kitchen-dining room is not common. White color allows you to give the space lightness; next to a light set and a refrigerator, a dining group in brown looks harmoniously. The floor is lined with laminate, the ceiling is made of plasterboard.
For a studio apartment, a 17 square meter kitchen space is a very good way to combine the cooking space with the dining room. Housing was rented with a primary finish, so there was an excellent opportunity to remake the interior to your liking.
It turned out kitchen-dining room very light and cozy. Here you can not only comfortably cook or dine, but also relax while reading a book or watching a movie. The color combination is classic, it is inherent in the chosen interior style.
Attention! Earned on our website kitchen designer. You can familiarize yourself with it and design your dream kitchen for free! May also come in handy wardrobes designer.
Photo source: ideas.vdolevke.ru

The furniture set is successfully located in the wall niche, the length of which is 3 meters. There is enough space to cook comfortably. The refrigerator is located next to it, it is not visible from the living room area. The table top is made of natural wood, the owners soaked the birch with oil on their own. The rest of the repair work was carried out by professionals.

A stainless steel sink is located in the corner, the choice was stopped on a round sink, very convenient to use. The apron was chosen by the whole world, it was not possible to come to a common denominator, so the surface turned out to be a team. But it looks very interesting and fun.

They hung a comfortable railing, on which the necessary little things are always at hand.
The suite is located along the opposite window from the wall, and in the morning it is beautifully illuminated by the sun.

The top drawers with a drainer for dishes and kitchen utensils are decorated with toys and flowers. Thus, the owner decided to support the Scandinavian style in the interior. Above the slab there is an extractor hood, which is hidden by the doors of the facade. An oven is installed.
The dining area by the window is pleasantly illuminated by the morning sun.

The ceiling is made in the style of minimalism - a flat suspended structure, an elegant chandelier is hung in the middle. One of the walls is covered with burgundy wallpaper in flowers, it creates a feeling of home comfort, and the surface next to the dining group is white.

In a one-room apartment, it is better to abandon unnecessary doors, which was done. This decision arose also due to the ongoing redevelopment, which made it possible to make changes to the existing device.

Furniture, chairs and a table made of wood perfectly fit into the Scandinavian style, the floor is covered with laminate in a pleasant champagne oak color.

A five-arm chandelier with white shades hangs directly above the table.

The windows are hung with graceful curtains on eyelets and white classic tulle.

The space above the sofa is still free, the owners are planning to hang a clock here. The blanket on the sofa is in harmony with the opposite wall, completing the look of a cozy dining area. The kitchen-dining room in this one-room apartment turned out to be homely warm, it is nice to get together with a family and receive guests.
average rating 0 / 5. Number of ratings: 0
No ratings yet. Be the first to rate.


