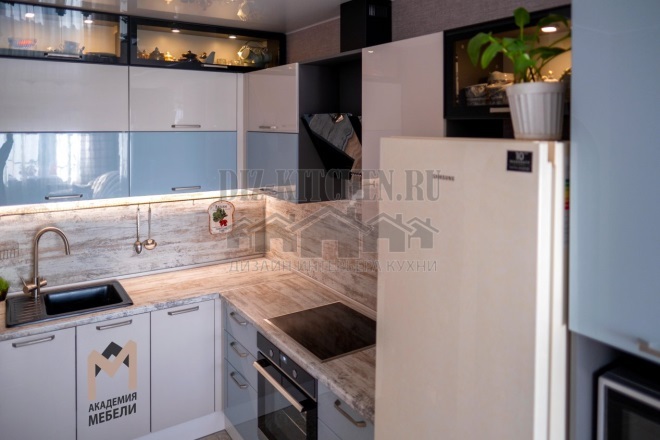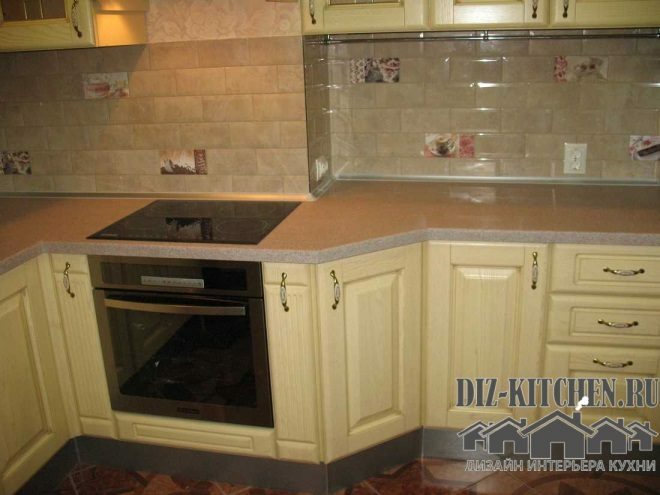In old multi-storey buildings and Khrushchevs, a small area is allocated for the kitchen. In the classic version, a gas water heater is installed in such a room. Such equipment takes up a certain amount of free space that can be used for other purposes. There are many methods of saving usable space, but for this you need to carefully consider the design of a kitchen with a gas water heater.

How to place equipment
There are certain norms regarding the placement of the gas column:
Attention! Earned on our website kitchen designer. You can familiarize yourself with it and design your dream kitchen for free! May also come in handy wardrobes designer.
- the minimum distance from the device to the cabinet is 3 centimeters;
- a box for disguising a column is made to order, it provides several ventilation holes to prevent possible gas accumulation;
- on walls and other surfaces that are next to gas equipment, it is necessary to stick a reflective film;
- do not forget to make holes in the cabinet for the pipe outlet.
In addition to these requirements, there are also safety rules:
- In the room where the column is installed, ventilation must work properly. The user is obliged to periodically ventilate the kitchen.
- Do not place the equipment near flammable objects.
- Do not obstruct the flue gas outlet.
- Do not block the heater at the bottom with foreign objects.
Often, the initial placement of the gas water heater in the interior of the kitchen does not suit the homeowner. In this case, the heating element is transferred to another place. This entails additional costs associated with the coordination of the operation in the relevant structures. In addition, it is necessary to digest the pipelines and think over the location of the system for heating the water.
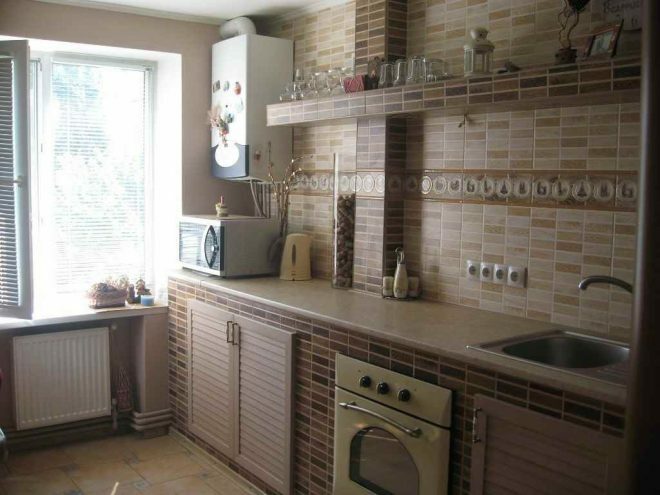
Column types
Before installing heating devices in a new place, you need to familiarize yourself with their varieties. Gas equipment can be automatic or semi-automatic. In the first case, after turning on the tap, the user ignites the burner, which heats the water to the set temperature. Semi-automatic models imply constant burning of the wick at minimum power. When you turn on the hot water tap in the kitchen, the burner ignites and heats up the liquid.
Equipment of both types is very similar to each other in appearance. The design of the devices differs only in color, as well as in the location of the buttons or sensor on the front panel. When performing a kitchen design with a column, many users are interested in the need to mask the heater.
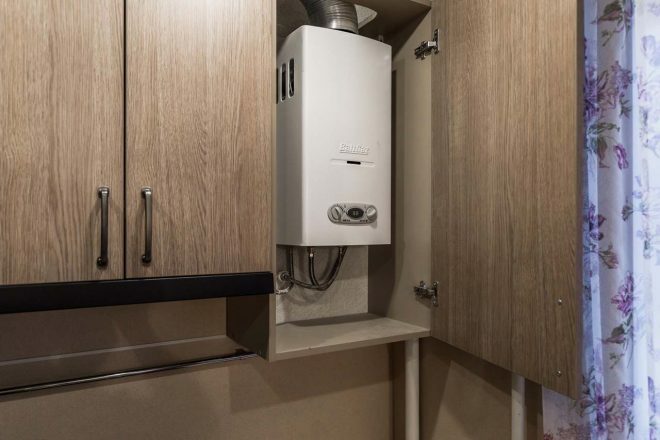
Basic principles of saving space in a small kitchen
The small area of the premises makes the owner save every square centimeter of usable area, which is especially important when placing household appliances and furniture items. There are nuances of the correct design of a small kitchen with a gas water heater:
- It is better to replace a large-sized gas stove with a small hob. An alternative option would be to use folding plates or transformer models.
- To save space, a washing machine or other large household appliances are installed under the sink.
- The refrigerator is placed in the corridor or use a compact model.
- To increase the usable area, the table is placed on the windowsill. The folding option is considered convenient and functional.
To save useful space in the kitchen, a large oven is replaced with a miniature one. To visually expand the useful space, walls and furniture are made in plain light colors. The kitchen set should be compact, it is best to use modular models. To visually expand the space, glossy facades are used, the door to the kitchen is replaced with an arch. And one more nuance, dark heavy curtains must be discarded, they are replaced with transparent tulles or blinds.
Where to begin
The gas water heater on the wall complicates the process, so work should be started by creating a working drawing of the room and planning the placement of furniture. At this stage, the overall dimensions of the kitchen set and other elements are calculated, as well as the thickness of the building materials.
When the position of the gas equipment changes, the user will be forced to incur certain financial costs. When creating a kitchen interior with a gas water heater, it is necessary to take into account the opinion of specialists who will issue the appropriate permission to the owner of the property. Such equipment can be transferred to a bathroom with an area of more than 7 m2. There must be a ventilation hole in this room. There is another option, when the column is moved to a new place within the kitchen, but here it is necessary to change the position of the pipes.
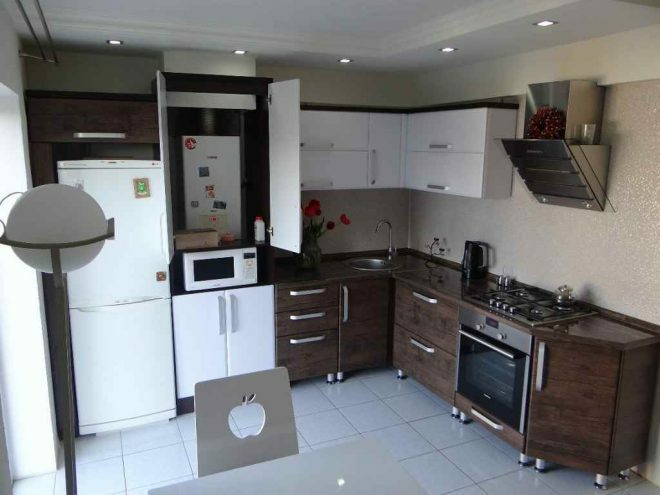
How to mask pipes
During the transfer of the column to a new place, problems often arise with the chimney and pipes. In order not to violate the integrity of the room, these elements must be hidden. There is no need to invent anything, the store has panels and boxes for masking pipes. Everyone can assemble such a product. Some craftsmen independently make a box of plywood or drywall with their own hands.
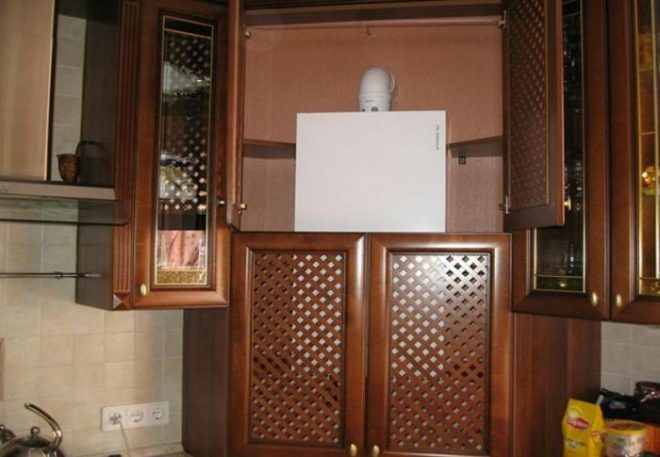
How to create a work area
The main part of the kitchen is the work area. This part of the room should be functional and as comfortable as possible for the hostess. Even small kitchens with a column can fit into any interior, but for this you need to think carefully about everything, which will allow you to rationally use the usable space.
In most cases, the space deficit can be compensated for by sliding multi-level countertops that are installed in the kitchen unit. Another promising option is to use a window sill to extend the work surface. A significant volume of the room falls on a gas stove with an oven, but this household appliance can be easily replaced with a compact hob. In this case, the functions of the oven are assigned to the airfryer or microwave oven.
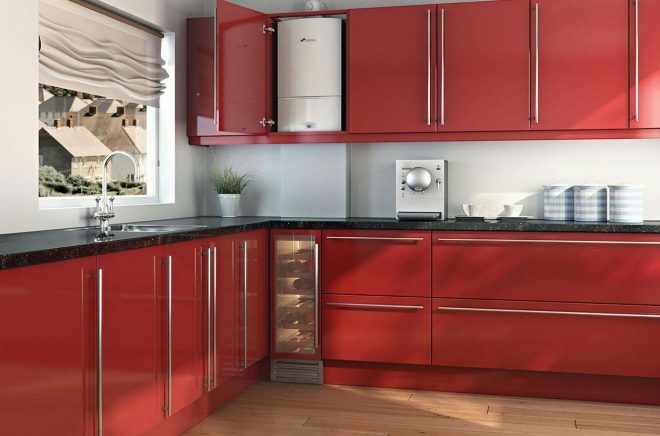
How to choose furniture and household appliances
A small kitchen area is not enough to accommodate all the necessary furniture and household appliances, so the hostess must choose only the necessary things for herself, which is not so simple. Every real estate owner should plan the design of a small kitchen with a gas boiler. The photos on the site show various options for creating such an interior.
There are a few tricks to save space:
- We select and hang a corner kitchen set. In this case, the user will be able to maximize one of the corners of the room. Corner models are considered more spacious furniture than classic products.
- A good choice for the kitchen would be a cabinet with sliding doors. Such an element not only visually enlarges the room, but allows you to save the space that is used when opening the door leaves.
- The room height must be fully utilized. Kitchen utensils are placed in a pencil case or special modules. Such furniture is placed from ceiling to floor level.
In a small kitchen, the Khrushchevs put a folding dining table and folding chairs. If necessary, such furniture is installed under the wall. It is advisable to build ovens and other household appliances into the headset. Such devices will save space and fit perfectly into the existing interior.
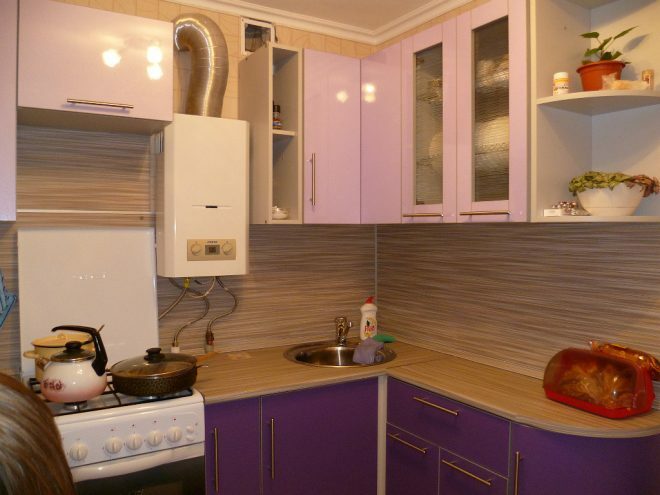
A good option to expand the room is to use white on the walls. The gas column should have the same shade. Thus, the installed equipment will become invisible, completely merge with the wall.
Pay attention to the lighting in the kitchen. The working area is distinguished by illumination from diode lamps, such lamps are installed on a headset. The ceiling in the room is made of a stretch of glossy film, which will reflect light and visually expand the living space. In small kitchens, it is recommended to use compact refrigerators; large household appliances are placed in the corridor.
The correct approach to decorating a small kitchen will allow not only to arrange a functional room, but also to disguise the gas water heater. A pleasant atmosphere reigns in a properly furnished room. Every family member feels comfortable here. When creating the interior of a small kitchen, pay attention to every detail, do not overload the room with useless items.
average rating 0 / 5. Number of ratings: 0
No ratings yet. Be the first to rate.
